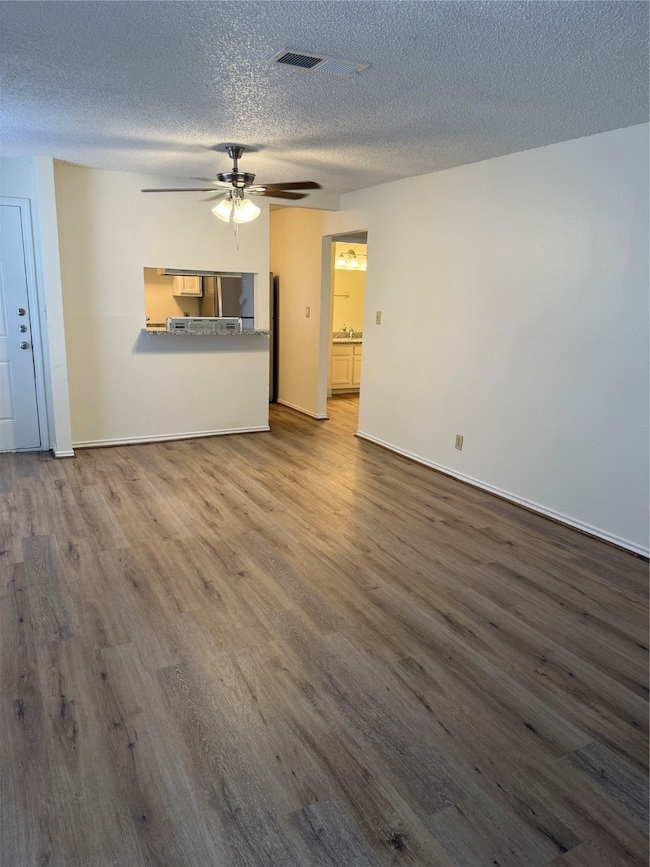2501 Gulf Fwy Unit 279B Dickinson, TX 77539
Outlying Texas City Neighborhood
1
Bed
1
Bath
639
Sq Ft
436
Sq Ft Lot
Highlights
- Traditional Architecture
- Community Pool
- Bathtub with Shower
- Bay Colony Elementary School Rated 9+
- Fenced Yard
- Living Room
About This Home
Move-in ready 1-bedroom, 1-bath condo in a gated community! This second floor unit has been freshly remodeled with new interior paint, brand-new vinyl plank flooring, and new carpet in the bedroom. The kitchen features new granite countertops and updated cabinetry, and the bathroom has been refreshed with updated fixtures for a clean and modern look. Located in a gated community with convenient proximity to Home Depot, Target, Walmart, H-E-B, and an easy commute to UTMB, Galveston, Texas City, and League City. Currently vacant and easy to show. schedule your visit today!
Condo Details
Home Type
- Condominium
Est. Annual Taxes
- $1,771
Year Built
- Built in 1980
Parking
- 11 Car Garage
- 1 Attached Carport Space
Home Design
- Traditional Architecture
Interior Spaces
- 639 Sq Ft Home
- 1-Story Property
- Ceiling Fan
- Wood Burning Fireplace
- Free Standing Fireplace
- Living Room
- Utility Room
- Stacked Washer and Dryer
Kitchen
- Electric Oven
- Electric Range
- Free-Standing Range
- Dishwasher
- Laminate Countertops
- Disposal
Flooring
- Carpet
- Tile
Bedrooms and Bathrooms
- 1 Bedroom
- 1 Full Bathroom
- Bathtub with Shower
Home Security
Schools
- Bay Colony Elementary School
- Dunbar Middle School
- Dickinson High School
Utilities
- Central Heating and Cooling System
- Programmable Thermostat
- Municipal Trash
Additional Features
- Energy-Efficient Thermostat
- Fenced Yard
Listing and Financial Details
- Property Available on 11/1/25
- Long Term Lease
Community Details
Overview
- Rise Association Management Association
- Ponderosa Forest Condo Subdivision
Recreation
- Community Pool
Pet Policy
- Pet Deposit Required
- The building has rules on how big a pet can be within a unit
Security
- Controlled Access
- Fire and Smoke Detector
Map
Source: Houston Association of REALTORS®
MLS Number: 89778714
APN: 5935-0002-0279-000
Nearby Homes
- 2501 Gulf Fwy Unit 260C
- 2501 Gulf Fwy Unit 274B
- 2501 Gulf Fwy Unit 8A
- 2501 Gulf Fwy Unit 280B
- 2501 Gulf Fwy Unit 269B
- 405 Sunset Dr
- 604 Nottingham Ln
- 711 Nottingham Ln
- 156 Easton Glen Ln
- 727 Olde Oaks Dr
- 3140 Lodgemist Ln
- 2818 Frostwood Cir
- 431 Sunset Dr Unit 7
- 3117 Cambridge Meadows Ln
- 1018 Shady Oak Ln
- 3235 Meadow Bay Ln
- 0 Crest Dr
- 3229 Meadow Bay Ln
- 1201 Shady Oak Ln
- 203 Rolling Springs Ln
- 2501 Gulf Fwy Unit 260C
- 605 Kings Ct
- 429 Sunset Dr
- 3117 Cambridge Meadows Ln
- 3107 Braepark Ct
- 110 W Deats Rd
- 3022 Cambridge Meadows Ln
- 3206 Lobit Dr Unit 9
- 3206 Lobit Dr Unit 57
- 3206 Lobit Dr Unit 54
- 3206 Lobit Dr Unit 27
- 3206 Lobit Dr Unit 14
- 3206 Lobit Dr Unit 42
- 3206 Lobit Dr Unit 6
- 3206 Lobit Dr
- 810 Deats Rd
- 3123 Bay Creek Dr
- 110 Smokey Lake Ln
- 1425 Oak Hollow Dr
- 1410 Caine Hill Ct







