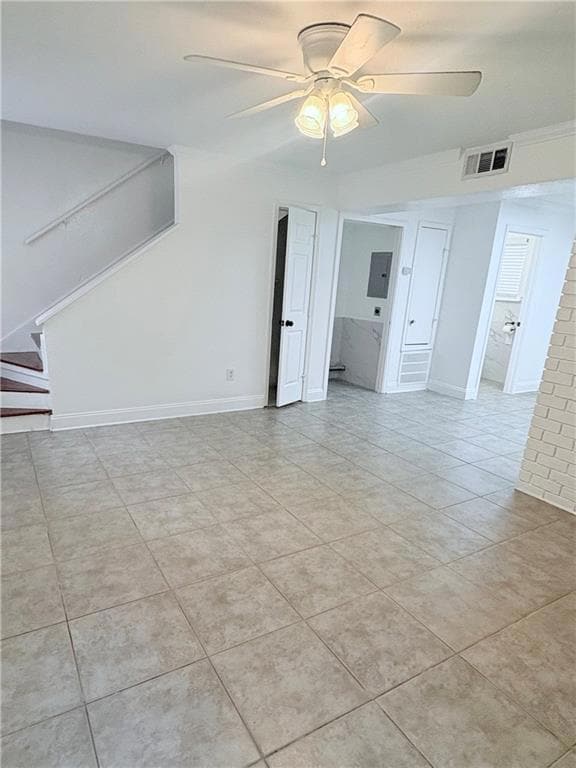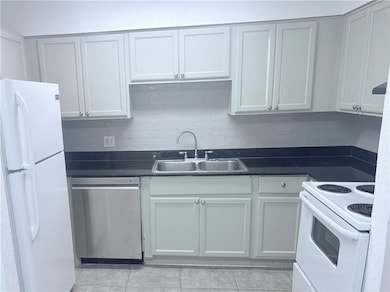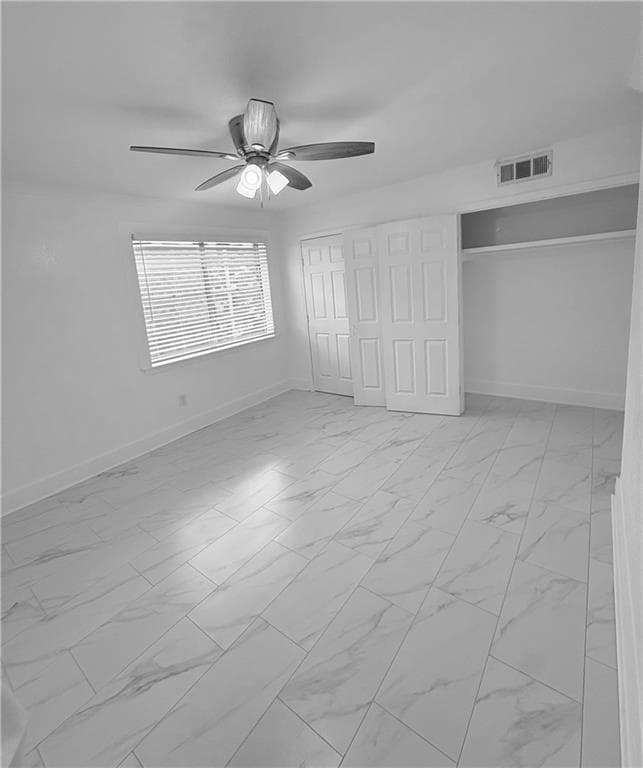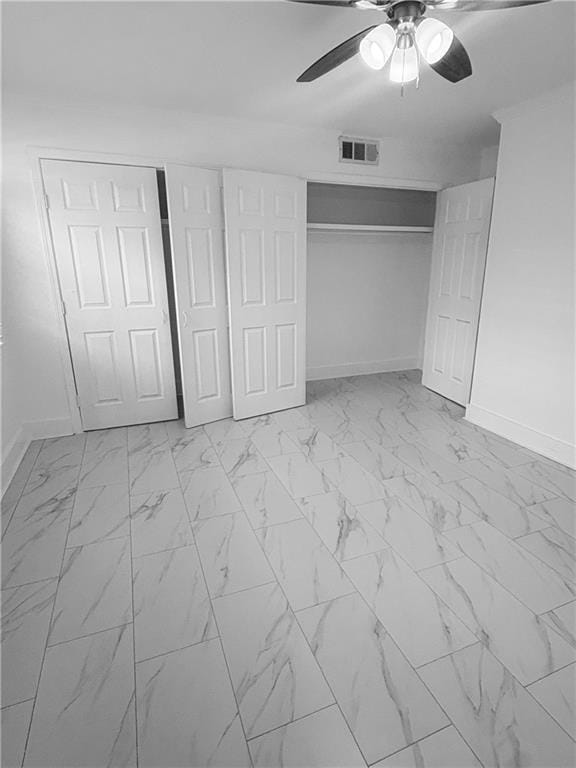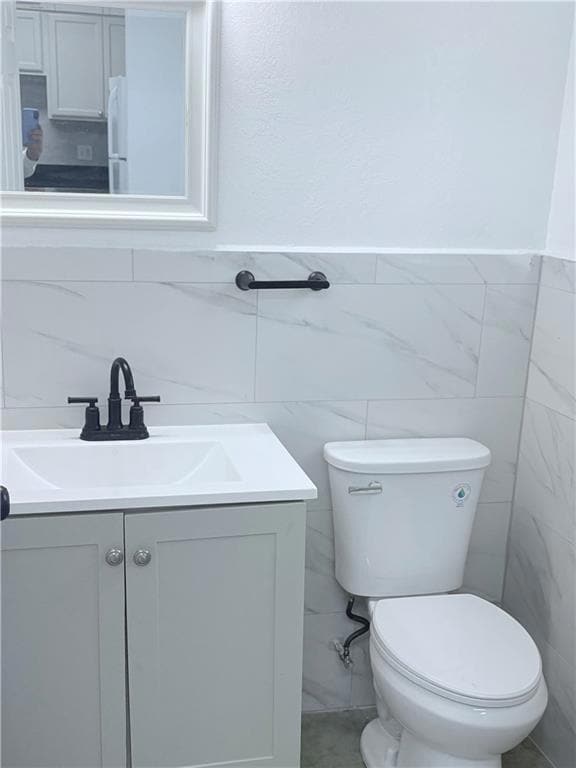2501 Houma Blvd Unit E Metairie, LA 70001
New Metairie North NeighborhoodHighlights
- Granite Countertops
- ENERGY STAR Qualified Appliances
- Ceiling Fan
- Metairie Academy For Advanced Studies Rated A-
- Central Heating and Cooling System
- Cats Allowed
About This Home
Enjoy living in this Updated 2 bedroom, 1 1/2 bath with beautiful tile floors and spacious closets centrally located in Metairie. Half bath is downstairs with full bath upstairs. Has W/D hookups. Off street parking for one vehicle. Kitchen has plenty of counter space and newly installed dishwasher. Call for a Tour today! Small Pets considered on a case by case basis. No Section 8. Minimum monthly income requirement is $3,500 per month.
Listing Agent
Keller Williams Realty New Orleans License #995693947 Listed on: 11/25/2025

Townhouse Details
Home Type
- Townhome
Year Built
- Built in 1980
Lot Details
- 9,601 Sq Ft Lot
- Lot Dimensions are 80 x 120
- Property is in excellent condition
Home Design
- Brick Exterior Construction
- Slab Foundation
Interior Spaces
- 950 Sq Ft Home
- 2-Story Property
- Ceiling Fan
- Washer and Dryer Hookup
Kitchen
- Oven
- Range
- Dishwasher
- Granite Countertops
Bedrooms and Bathrooms
- 2 Bedrooms
Home Security
Parking
- 1 Parking Space
- Off-Street Parking
Additional Features
- ENERGY STAR Qualified Appliances
- City Lot
- Central Heating and Cooling System
Listing and Financial Details
- Security Deposit $1,300
- Tenant pays for electricity, gas, water
- Tax Lot 1-4
- Assessor Parcel Number 0820000545
Community Details
Pet Policy
- Pet Deposit $300
- Cats Allowed
- Breed Restrictions
Security
- Carbon Monoxide Detectors
- Fire and Smoke Detector
Map
Source: ROAM MLS
MLS Number: 2532412
- 2500 Houma Blvd Unit 303
- 2509 Giuffrias Ave Unit 621
- 2201 Houma Blvd Unit 303
- 2201 Houma Blvd Unit 310
- 2201 Houma Blvd Unit 305
- 2500 Manson Ave Unit 414
- 2500 Manson Ave Unit 417
- 4044 46 Georgetown Dr
- 2012 N Woodlawn Ave
- 2109 Manson Ave Unit 10
- 2912 Houma Blvd
- 2920 Lake Villa Dr
- 1918 Houma Blvd
- 2305 Cleary Ave Unit 226
- 2305 Cleary Ave Unit 209
- 2305 Cleary Ave Unit 224
- 2305 Cleary Ave Unit 217
- 2509 Houma Blvd Unit 302
- 2500 Houma Blvd Unit 122
- 2500 Houma Blvd Unit 314
- 2600 Houma Blvd
- 2408 Houma Blvd
- 2513 Pasadena Ave Unit 202
- 2300 Pasadena Ave Unit 302
- 2300 Pasadena Ave Unit 204
- 2221 Houma Blvd
- 2224 Pasadena Ave Unit 107
- 2315 N Woodlawn Ave
- 2201 Houma Blvd Unit 108
- 2500 Manson Ave Unit 420
- 2713 Independence St Unit D
- 2713 Independence St Unit C
- 2304 Manson Ave Unit B
- 2100 Pasadena Ave Unit 202
- 2100 Pasadena Ave
- 2137 Pasadena Ave Unit D
- 2309 Clearview Pkwy Unit 2

