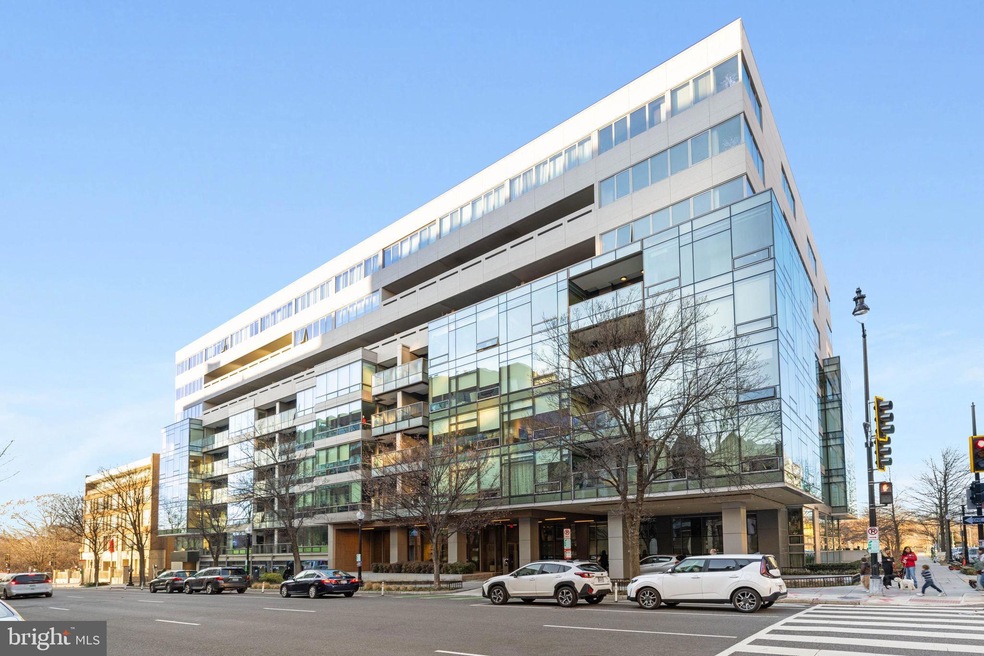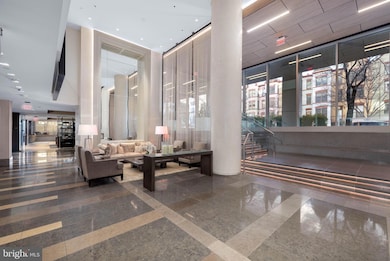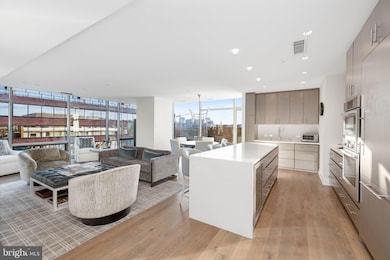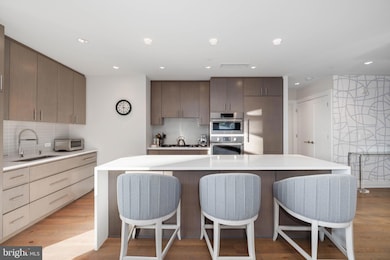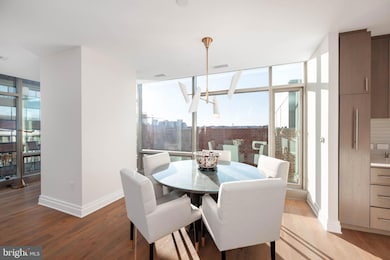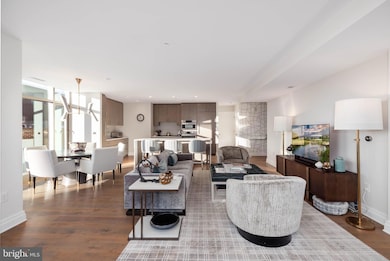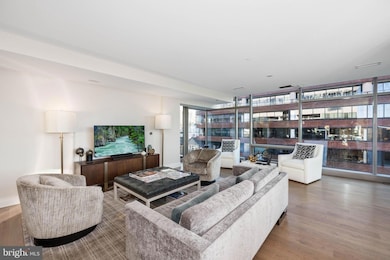2501 M St NW, Unit 508 Floor 5 Washington, DC 20037
West End NeighborhoodHighlights
- Concierge
- Fitness Center
- Open Floorplan
- School Without Walls @ Francis-Stevens Rated A-
- Gourmet Kitchen
- 3-minute walk to Francis Field
About This Home
Beautifully appointed and professionally-designed two bedroom + den in the sought after West End neighborhood and just steps to Georgetown! Featuring a sun-drenched layout with designer fixtures and wide-plank oak floors throughout, this corner unit offers a gourmet kitchen with Bosch and Thermador appliances, quartz countertops and contemporary cabinetry. The kitchen opens to the dining area and living room with city views, automated window shades and access to a private balcony. The primary suite provides a large walk-in closet and a primary bath with dual sinks, a seamless shower and a private water closet. A second bedroom suite, den/office, laundry closet and powder room off of the entry complete this condo. Westgate amenities include a 24-hour concierge, an on-site manager, fitness center, rooftop terrace, club and meeting rooms. Reserved two-car parking is available for rent. Backing to Francis Dog Park and next door to Nobu, Trader Joe's and the Foggy Bottom/GWU Metro are only a quick walk away. Offered furnished.
Listing Agent
(703) 973-7001 lewis@lewisteam.com Washington Fine Properties, LLC License #524617 Listed on: 11/20/2025

Condo Details
Home Type
- Condominium
Est. Annual Taxes
- $17,068
Year Built
- Built in 2017
HOA Fees
- $1,650 Monthly HOA Fees
Parking
- On-Site Parking for Rent
- Secure Parking
Home Design
- Contemporary Architecture
- Entry on the 5th floor
Interior Spaces
- 1,842 Sq Ft Home
- Property has 1 Level
- Open Floorplan
- Furnished
- Recessed Lighting
- Window Treatments
- Dining Area
- Wood Flooring
- Basement
Kitchen
- Gourmet Kitchen
- Built-In Oven
- Cooktop
- Built-In Microwave
- Dishwasher
- Kitchen Island
- Upgraded Countertops
- Wine Rack
- Disposal
Bedrooms and Bathrooms
- 2 Main Level Bedrooms
- En-Suite Bathroom
- Walk-In Closet
- Walk-in Shower
Laundry
- Laundry in unit
- Stacked Washer and Dryer
Utilities
- Forced Air Heating and Cooling System
- Vented Exhaust Fan
- Natural Gas Water Heater
Additional Features
- Accessible Elevator Installed
- Property is in excellent condition
Listing and Financial Details
- Residential Lease
- Security Deposit $9,500
- Tenant pays for cable TV, internet, parking fee, electricity
- No Smoking Allowed
- 12-Month Lease Term
- Available 2/1/26
- Assessor Parcel Number 0013//2128
Community Details
Overview
- Association fees include common area maintenance, exterior building maintenance, management, reserve funds, snow removal
- Mid-Rise Condominium
- 2501 M St Community
- West End Subdivision
Amenities
- Concierge
- Common Area
- Meeting Room
- Party Room
Recreation
Pet Policy
- No Pets Allowed
Security
- Front Desk in Lobby
Map
About This Building
Source: Bright MLS
MLS Number: DCDC2231160
APN: 0013-2128
- 2501 M St NW Unit 207
- 2501 M St NW Unit T04
- 2501 M St NW Unit 203
- 2501 M St NW Unit 612
- 2555 Pennsylvania Ave NW Unit 617 & 618
- 2555 Pennsylvania Ave NW Unit 409
- 2555 Pennsylvania Ave NW Unit 407
- 2555 Pennsylvania Ave NW Unit 816
- 1275 25th St NW Unit 610
- 2501 Pennsylvania Ave NW Unit 2A
- 1111 25th St NW Unit 502
- 2425 L St NW Unit 520
- 2425 L St NW Unit 234
- 2425 L St NW Unit 211
- 2425 L St NW Unit 730
- 2425 L St NW Unit 431
- 2425 L St NW Unit 620
- 2425 L St NW Unit 210
- 1010 25th St NW Unit 405
- 1010 25th St NW Unit 202
- 1124 25th St NW Unit 202
- 2555 Pennsylvania Ave NW Unit 919
- 2400 M St NW Unit FL7-ID1209
- 2400 M St NW Unit FL2-ID172
- 1255 25th St NW
- 2425 L St NW Unit 617
- 2731 M St NW Unit 2731
- 2727 M St NW Unit 2727
- 2719 M St NW Unit 2719
- 1221 24th St NW
- 1010 25th St NW Unit 807
- 1010 25th St NW Unit 307
- 2800 Olive St NW Unit ID1045765P
- 1001 26th St NW Unit 705
- 2311 M St NW Unit 704
- 2517 K St NW Unit ID1016721P
- 1230 23rd St NW Unit 712
- 1200 23rd St NW Unit 801
- 1230 23rd St NW Unit 918
- 1230 23rd St NW Unit 9th Floor
