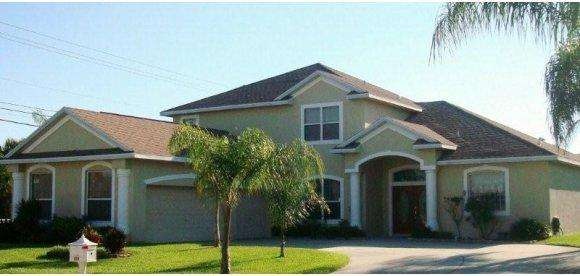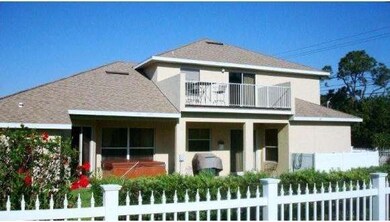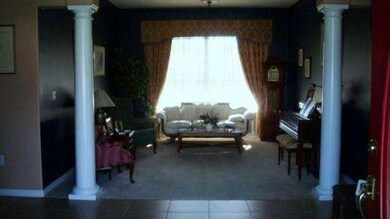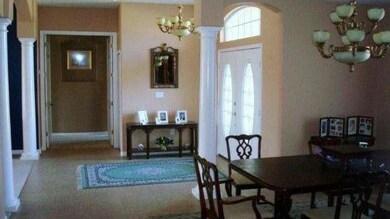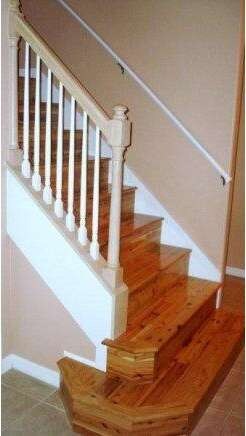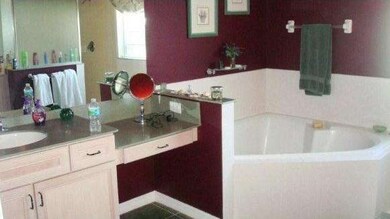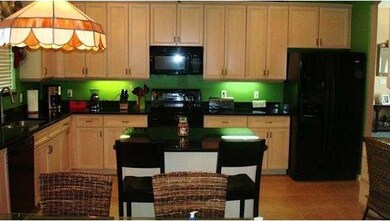
2501 Reed Ave Melbourne, FL 32901
Highlights
- Golf Course View
- Wood Flooring
- Loft
- Melbourne Senior High School Rated A-
- Main Floor Primary Bedroom
- Corner Lot
About This Home
As of September 2024Just Reduced!!!! Beautiful well maintained move in ready 5 bedroom home behind the Crane Creek Golf Course. Hardwood and tile floors, granite counters, 3-car garage!! Fenced yard with room for pool. Both A/C systems replaced. You will not be dissappointed. Very convenient area of Melbourne, just minutes to shopping or the beach!!
Last Agent to Sell the Property
Margaret Chiger
Coston Appraisal & Research Listed on: 03/27/2012
Last Buyer's Agent
Sherrard DeJong
RE/MAX Elite
Home Details
Home Type
- Single Family
Est. Annual Taxes
- $2,990
Year Built
- Built in 2003
Lot Details
- 0.33 Acre Lot
- Lot Dimensions are 143 x 100
- West Facing Home
- Wood Fence
- Corner Lot
Parking
- 3 Car Attached Garage
- Garage Door Opener
Home Design
- Frame Construction
- Shingle Roof
- Wood Siding
- Concrete Siding
- Block Exterior
- Stucco
Interior Spaces
- 3,319 Sq Ft Home
- 2-Story Property
- Ceiling Fan
- Family Room
- Living Room
- Dining Room
- Loft
- Screened Porch
- Golf Course Views
- Security System Owned
Kitchen
- Eat-In Kitchen
- Electric Range
- Microwave
- Ice Maker
- Dishwasher
- Kitchen Island
- Disposal
Flooring
- Wood
- Carpet
- Tile
Bedrooms and Bathrooms
- 5 Bedrooms
- Primary Bedroom on Main
- Split Bedroom Floorplan
- Walk-In Closet
- Separate Shower in Primary Bathroom
Laundry
- Laundry Room
- Washer and Gas Dryer Hookup
Outdoor Features
- Balcony
Schools
- University Park Elementary School
- Stone Middle School
- Melbourne High School
Utilities
- Central Heating and Cooling System
- Cable TV Available
Community Details
- No Home Owners Association
- Country Club Terrace Subdivision
Listing and Financial Details
- Assessor Parcel Number 283709280000A0000100
Ownership History
Purchase Details
Home Financials for this Owner
Home Financials are based on the most recent Mortgage that was taken out on this home.Purchase Details
Home Financials for this Owner
Home Financials are based on the most recent Mortgage that was taken out on this home.Purchase Details
Home Financials for this Owner
Home Financials are based on the most recent Mortgage that was taken out on this home.Purchase Details
Purchase Details
Similar Homes in Melbourne, FL
Home Values in the Area
Average Home Value in this Area
Purchase History
| Date | Type | Sale Price | Title Company |
|---|---|---|---|
| Warranty Deed | $510,000 | State Title Partners | |
| Warranty Deed | $270,000 | State Title Partners Llp | |
| Warranty Deed | -- | State Title Partners Llp | |
| Warranty Deed | -- | -- | |
| Warranty Deed | $20,000 | -- |
Mortgage History
| Date | Status | Loan Amount | Loan Type |
|---|---|---|---|
| Open | $484,500 | New Conventional | |
| Previous Owner | $348,000 | New Conventional | |
| Previous Owner | $289,600 | New Conventional | |
| Previous Owner | $50,000 | Credit Line Revolving | |
| Previous Owner | $230,000 | New Conventional | |
| Previous Owner | $212,000 | No Value Available | |
| Previous Owner | $184,000 | New Conventional | |
| Previous Owner | $222,300 | New Conventional |
Property History
| Date | Event | Price | Change | Sq Ft Price |
|---|---|---|---|---|
| 09/27/2024 09/27/24 | Sold | $510,000 | -7.3% | $154 / Sq Ft |
| 09/27/2024 09/27/24 | Pending | -- | -- | -- |
| 08/21/2024 08/21/24 | For Sale | $549,900 | +103.7% | $166 / Sq Ft |
| 09/06/2013 09/06/13 | Sold | $270,000 | -10.0% | $81 / Sq Ft |
| 05/12/2013 05/12/13 | Pending | -- | -- | -- |
| 03/26/2012 03/26/12 | For Sale | $299,900 | -- | $90 / Sq Ft |
Tax History Compared to Growth
Tax History
| Year | Tax Paid | Tax Assessment Tax Assessment Total Assessment is a certain percentage of the fair market value that is determined by local assessors to be the total taxable value of land and additions on the property. | Land | Improvement |
|---|---|---|---|---|
| 2024 | $4,011 | $272,250 | -- | -- |
| 2023 | $4,011 | $264,330 | $0 | $0 |
| 2022 | $3,778 | $256,640 | $0 | $0 |
| 2021 | $3,835 | $249,170 | $0 | $0 |
| 2020 | $3,796 | $245,730 | $0 | $0 |
| 2019 | $3,833 | $240,210 | $0 | $0 |
| 2018 | $3,828 | $235,740 | $0 | $0 |
| 2017 | $3,839 | $230,900 | $0 | $0 |
| 2016 | $3,952 | $226,160 | $30,000 | $196,160 |
| 2015 | $4,032 | $224,590 | $25,000 | $199,590 |
| 2014 | $3,973 | $222,810 | $20,000 | $202,810 |
Agents Affiliated with this Home
-
Stacey Buchanan

Seller's Agent in 2024
Stacey Buchanan
Melbourne Realty, Inc.
(321) 508-5224
26 in this area
102 Total Sales
-
Jeremy Sulzbach

Buyer's Agent in 2024
Jeremy Sulzbach
Glover Properties
(321) 987-0988
2 in this area
6 Total Sales
-
M
Seller's Agent in 2013
Margaret Chiger
Coston Appraisal & Research
-
S
Buyer's Agent in 2013
Sherrard DeJong
RE/MAX
Map
Source: Space Coast MLS (Space Coast Association of REALTORS®)
MLS Number: 637001
APN: 28-37-09-28-0000A.0-0001.00
- 2415 S Fairway Dr
- 2533 Canary Isles Dr
- 407 Bunker St
- 2508 Watkins Dr
- 2604 Canary Isles Dr
- 2411 Lee Ave
- 2618 Watkins Dr
- 2415 Dunbar Ave
- 2508 Plantation Dr
- 2407 Dunbar Ave
- 2807 Golfview Dr
- 2816 Watkins Dr
- 424 Brown Ave
- 904 Hall St
- 3009 SW Elizabeth St
- 105 Devonshire Dr
- 2309 Dairy Rd
- 1010 Spring Oak Dr
- 2148 Country Club Rd
- 3033 Forest Creek Dr
