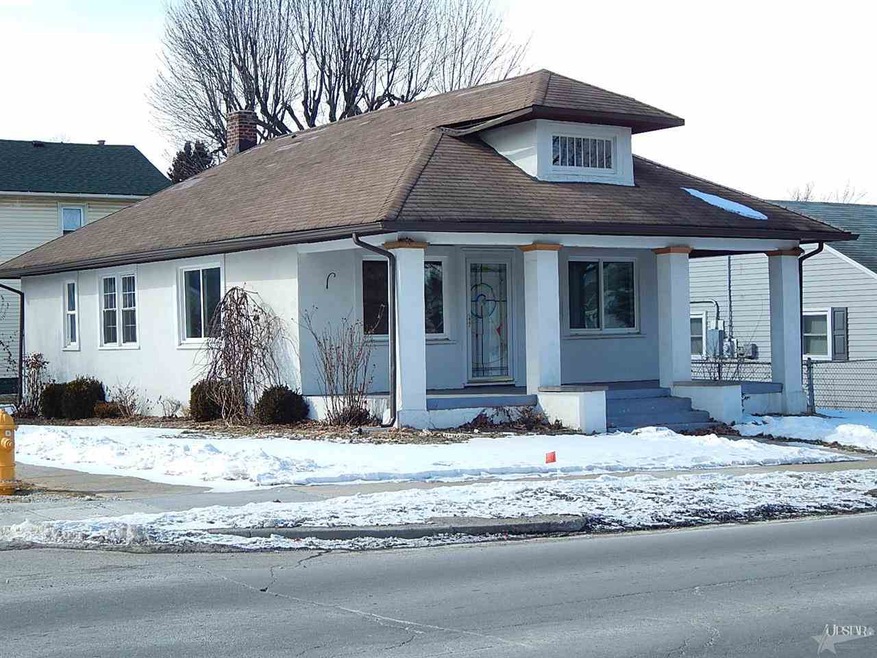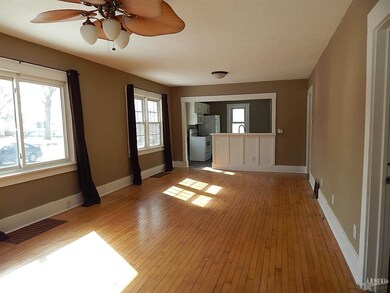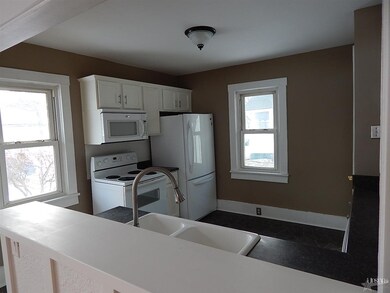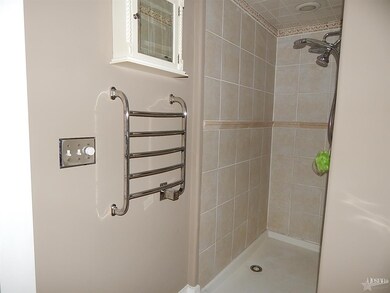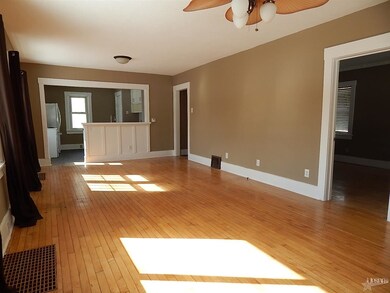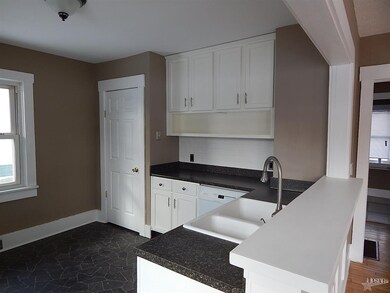
2501 Sherman Blvd Fort Wayne, IN 46808
Lincoln Park NeighborhoodHighlights
- Primary Bedroom Suite
- Corner Lot
- Workshop
- Wood Flooring
- Covered patio or porch
- 1 Car Attached Garage
About This Home
As of June 2015A heated towel rack, large walk-in tiled shower, lights controlled by motion detectors, new lighting fixtures, and a super sharp modern vanity are some of the surprising features found in just the main bathroom of this amazing home. The sprawling living room has light colored hardwood floors, an abundance of windows providing natural lighting, and an over-sized ceiling fan with leaf shaped blades. White cabinets and newer sink and counter tops make the kitchen bright and cheery. Go down the stairs to a nicely finished basement featuring new carpeting, walls, and paint in three rooms and another full bathroom for your convenience. There is also an unfinished 10' x 11' storage room just beyond the little L-shaped recreation room. A nice workshop area connects the one car garage to the house. The time you save caring for the small yard can be spent relaxing on the large covered porch watching the world go by. This house is ready for you to add the finishing touches to make it your home.
Home Details
Home Type
- Single Family
Est. Annual Taxes
- $403
Year Built
- Built in 1915
Lot Details
- 4,356 Sq Ft Lot
- Lot Dimensions are 50' x 90'
- Corner Lot
- Level Lot
Parking
- 1 Car Attached Garage
- Driveway
Home Design
- Poured Concrete
- Shingle Roof
- Asphalt Roof
- Stucco Exterior
Interior Spaces
- 1-Story Property
- Ceiling Fan
- Double Pane Windows
- Workshop
- Electric Oven or Range
Flooring
- Wood
- Vinyl
Bedrooms and Bathrooms
- 2 Bedrooms
- Primary Bedroom Suite
- Separate Shower
Finished Basement
- Basement Fills Entire Space Under The House
- 1 Bathroom in Basement
Home Security
- Storm Windows
- Storm Doors
Utilities
- Forced Air Heating and Cooling System
- Heating System Uses Gas
Additional Features
- Covered patio or porch
- Suburban Location
Listing and Financial Details
- Assessor Parcel Number 02-07-34-279-025.000-074
Ownership History
Purchase Details
Home Financials for this Owner
Home Financials are based on the most recent Mortgage that was taken out on this home.Purchase Details
Purchase Details
Purchase Details
Home Financials for this Owner
Home Financials are based on the most recent Mortgage that was taken out on this home.Purchase Details
Purchase Details
Home Financials for this Owner
Home Financials are based on the most recent Mortgage that was taken out on this home.Purchase Details
Home Financials for this Owner
Home Financials are based on the most recent Mortgage that was taken out on this home.Similar Homes in Fort Wayne, IN
Home Values in the Area
Average Home Value in this Area
Purchase History
| Date | Type | Sale Price | Title Company |
|---|---|---|---|
| Warranty Deed | $150,000 | Renaissance Title | |
| Warranty Deed | $63,000 | Renaissance Title | |
| Warranty Deed | -- | Renaissance Title | |
| Quit Claim Deed | -- | None Available | |
| Warranty Deed | -- | None Available | |
| Warranty Deed | -- | Trademark Title | |
| Warranty Deed | -- | Lawyers Title |
Mortgage History
| Date | Status | Loan Amount | Loan Type |
|---|---|---|---|
| Open | $25,714 | FHA | |
| Open | $147,283 | FHA | |
| Closed | $147,283 | FHA | |
| Previous Owner | $56,100 | FHA |
Property History
| Date | Event | Price | Change | Sq Ft Price |
|---|---|---|---|---|
| 06/12/2015 06/12/15 | Sold | $59,000 | -14.5% | $31 / Sq Ft |
| 06/01/2015 06/01/15 | Pending | -- | -- | -- |
| 02/25/2015 02/25/15 | For Sale | $69,000 | +17.1% | $36 / Sq Ft |
| 10/11/2013 10/11/13 | Sold | $58,900 | -13.3% | $24 / Sq Ft |
| 08/20/2013 08/20/13 | Pending | -- | -- | -- |
| 05/27/2013 05/27/13 | For Sale | $67,900 | -- | $27 / Sq Ft |
Tax History Compared to Growth
Tax History
| Year | Tax Paid | Tax Assessment Tax Assessment Total Assessment is a certain percentage of the fair market value that is determined by local assessors to be the total taxable value of land and additions on the property. | Land | Improvement |
|---|---|---|---|---|
| 2024 | $2,101 | $212,300 | $11,200 | $201,100 |
| 2023 | $2,101 | $188,900 | $11,200 | $177,700 |
| 2022 | $2,049 | $183,400 | $11,200 | $172,200 |
| 2021 | $457 | $74,700 | $7,700 | $67,000 |
| 2020 | $883 | $92,700 | $7,700 | $85,000 |
| 2019 | $768 | $84,900 | $7,700 | $77,200 |
| 2018 | $615 | $76,400 | $7,700 | $68,700 |
| 2017 | $522 | $64,100 | $7,700 | $56,400 |
| 2016 | $1,384 | $63,500 | $7,700 | $55,800 |
| 2014 | $402 | $49,900 | $8,000 | $41,900 |
| 2013 | $352 | $50,300 | $8,000 | $42,300 |
Agents Affiliated with this Home
-
D
Seller's Agent in 2015
Dale Johnson
CENTURY 21 Bradley Realty, Inc
(260) 399-1177
30 Total Sales
-

Buyer's Agent in 2015
Charla Sheray
Coldwell Banker Real Estate Gr
(260) 437-9914
24 Total Sales
-

Seller's Agent in 2013
Monica Riecke
CENTURY 21 Bradley Realty, Inc
(260) 466-4991
1 in this area
94 Total Sales
-

Seller Co-Listing Agent in 2013
Dan Trenary
Realty ONE Group Envision
(260) 403-6262
31 Total Sales
Map
Source: Indiana Regional MLS
MLS Number: 201507277
APN: 02-07-34-279-025.000-074
- 2502 Sherman Blvd
- 0 Sherman Blvd
- 2431 Saint Marys Ave
- 2115 Andrew St
- 634 Russell Ave
- 525 Irene Ave
- 657 Florence Ave
- 707 Mildred Ave
- 714 Archer Ave
- 430 Florence Ave
- 1820 Saint Marys Ave
- 712 Putnam St
- 650 Putnam St
- 2402 Cambridge Blvd
- 666 Huffman St
- 1660 Rosemont Dr
- 2510 Stanford Ave
- 2510 Greenway Rd
- 2505 Stanford Ave
- 1630 Kelly Dr
