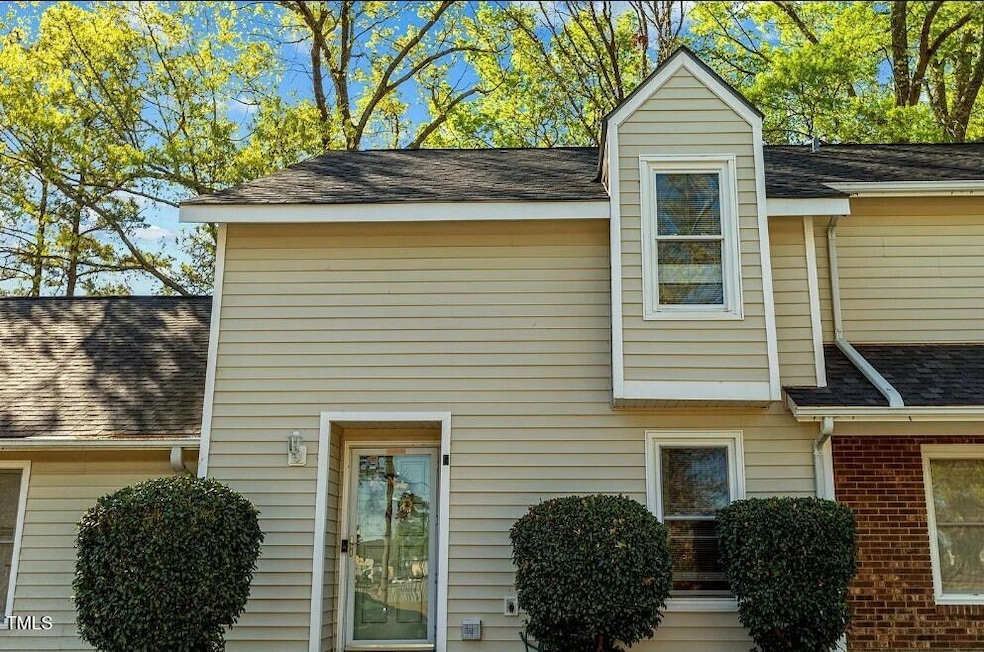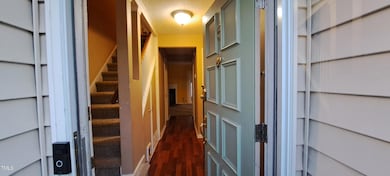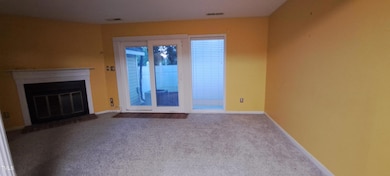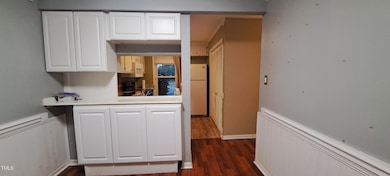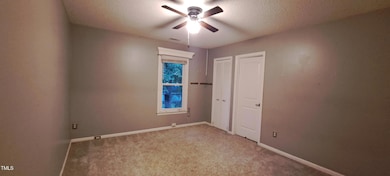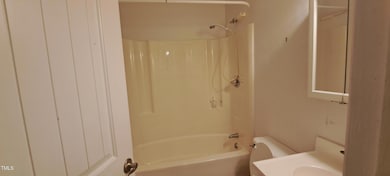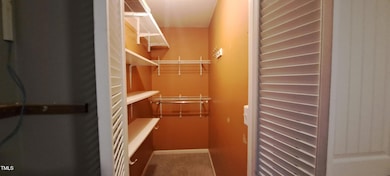2501 St Christopher Cir SW Unit 6 Wilson, NC 27893
Estimated payment $1,227/month
Highlights
- Traditional Architecture
- Bathtub
- Resident Manager or Management On Site
- Winstead Elementary School Rated 9+
- Living Room
- 5-minute walk to Wilson Medical Park
About This Home
Discover the charm of 2501 St Christopher Circle! This delightful 2-bedroom, 2.5-bath home features a warm and open layout designed for both comfort and functionality. The main floor offers a welcoming living area that flows effortlessly into a thoughtfully designed kitchen and dining space ideal for everyday living or entertaining guests. Upstairs, you'll find two generously sized bedrooms, each with its own private en-suite bath, offering a perfect combination of privacy and convenience.
The primary suite provides a tranquil retreat, filled with natural light and spacious comfort. A standout feature of this property is its prime location—just minutes from the hospital, local dining, and shopping centers, making daily errands and outings a breeze.
Step outside to a private patio perfect for relaxing or enjoying your morning coffee. With low-maintenance landscaping, you'll enjoy more free time and less upkeep.
Don't miss your chance to own this beautiful and well-located home. Schedule your private tour today!
Townhouse Details
Home Type
- Townhome
Est. Annual Taxes
- $1,451
Year Built
- Built in 1983
Lot Details
- 1,280 Sq Ft Lot
- Two or More Common Walls
- Private Entrance
- Brush Vegetation
- Few Trees
- Back Yard Fenced
HOA Fees
- $147 Monthly HOA Fees
Home Design
- Traditional Architecture
- Entry on the 1st floor
- Slab Foundation
- Architectural Shingle Roof
- Vinyl Siding
Interior Spaces
- 1,326 Sq Ft Home
- 2-Story Property
- Ceiling Fan
- Insulated Windows
- Blinds
- Sliding Doors
- Entrance Foyer
- Living Room
- Dining Room with Fireplace
- Carpet
- Pull Down Stairs to Attic
Kitchen
- Electric Oven
- Free-Standing Electric Range
- Microwave
- Dishwasher
Bedrooms and Bathrooms
- 2 Bedrooms
- Bathtub
Laundry
- Laundry closet
- Washer and Dryer
Home Security
Parking
- 2 Parking Spaces
- 2 Open Parking Spaces
Schools
- Rock Ridge Elementary School
- Charles H Darden Middle School
- Beddingfield High School
Utilities
- Forced Air Heating and Cooling System
- Heat Pump System
- Electric Water Heater
- Community Sewer or Septic
Additional Features
- Handicap Accessible
- Outdoor Storage
Listing and Financial Details
- Assessor Parcel Number 3711267537.000
Community Details
Overview
- Association fees include ground maintenance, pest control, road maintenance
- HOA Enc Association, Phone Number (252) 565-4820
- Regency Villas Subdivision
Security
- Resident Manager or Management On Site
- Storm Doors
Map
Home Values in the Area
Average Home Value in this Area
Property History
| Date | Event | Price | Change | Sq Ft Price |
|---|---|---|---|---|
| 06/30/2025 06/30/25 | For Sale | $181,000 | -- | $137 / Sq Ft |
Source: Doorify MLS
MLS Number: 10106549
- 2668 Forest Hills Rd SW
- 2410 Trull St SW
- 2412 Winding Creek Dr SW
- 2425 Winding Creek Dr SW
- 2429 Winding Creek Dr SW
- 0 Downing St SW
- 515 Dale St SW
- 2674 Forest Hills Rd SW
- 0 Forest Hills Rd SW
- 3237 Dolostone Ct SW
- 3239 Dolostone Ct SW
- 3226 Dolostone Ct SW
- 3234 Dolostone Ct SW
- 3236 Dolostone Ct SW
- 3228 Dolostone Ct SW
- 3241 Dolostone Ct SW
- 3238 Dolostone Ct SW
- 1903 Stafford Dr W
- 5824 U S 264 Alternate E
- 1914 Rand Rd W
- 2505 Saint Christopher Cir SW Unit Apartment J
- 400 Crestview Ave SW
- 2110 Smallwood St SW
- 211 Kenan St W
- 230 Goldsboro St SW
- 100 Pine St W
- 132 Goldsboro St SW Unit C
- 215 Nash St E
- 3918 Gloucester Dr
- 2050 Airport Blvd NW
- 405 Maplewood Ave NE
- 3701 Ashbrook Dr NW
- 1101 Corbett Ave N
- 3761 Raleigh Road Pkwy W
- 506 Fleming St NE
- 1706 Vineyard Dr N
- 4410 Cam Strader Dr NW
- 3334 Whitlock Dr N
- 3816 Starship Ln NW Unit B
- 3911 Hart Ave NW
