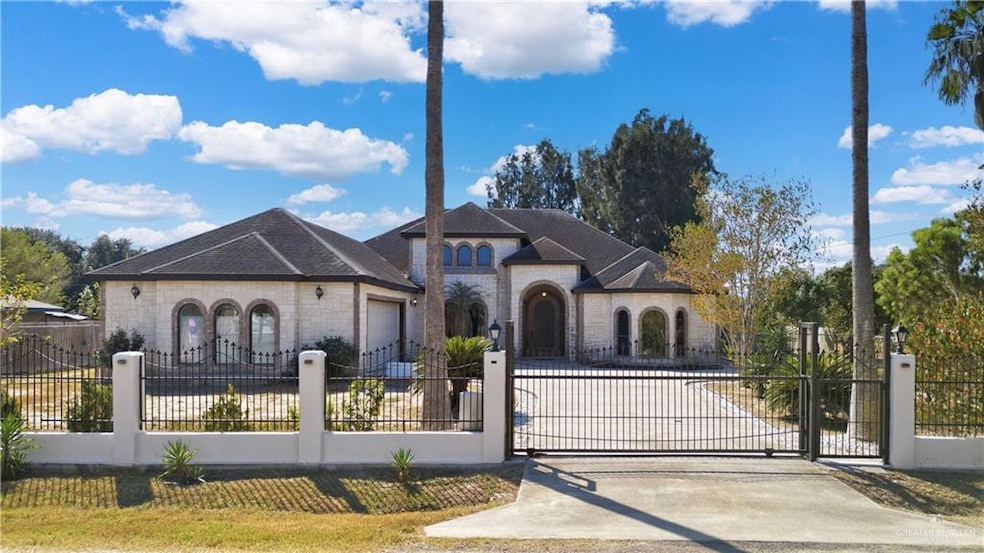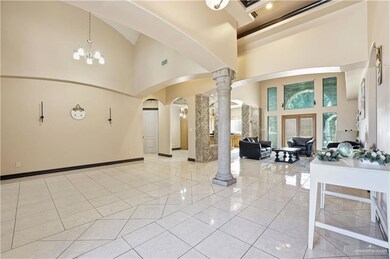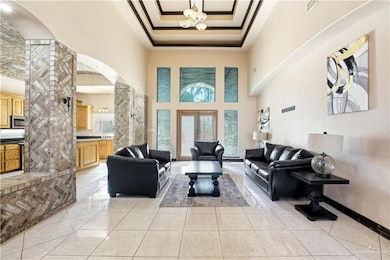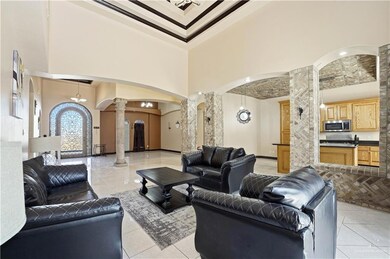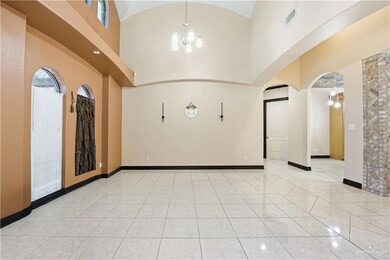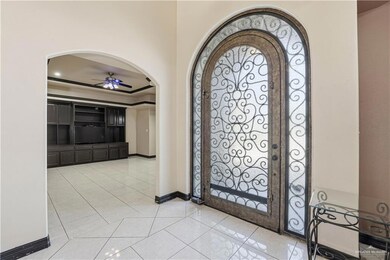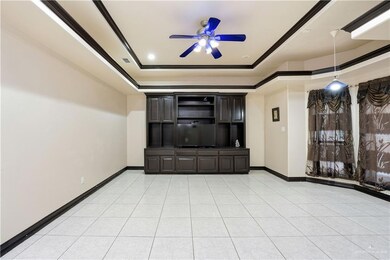2501 Wharton Rd Mission, TX 78574
La Homa NeighborhoodHighlights
- Bonus Room
- No HOA
- Bay Window
- High Ceiling
- 2.5 Car Attached Garage
- Separate Shower in Primary Bathroom
About This Home
Now Leasing Your Dream Home in Mission, TX! ?
Experience luxury, comfort, and style in this beautifully designed, move-in ready custom home nestled in a peaceful, well-established neighborhood. Sitting on nearly half an acre, this spacious 3-bedroom, 3-bath beauty offers high decorative ceilings, crown molding, and elegant porcelain tile throughout. The open-concept kitchen shines with granite countertops, a barrel brick ceiling, stainless steel appliances, and a built-in stone island—perfect for entertaining. The master suite is a true retreat with a jacuzzi tub, double vanity, walk-in closet, and private sitting area. Enjoy cozy evenings by the bar or unwind in the oversized backyard with mature trees, a covered patio, and plenty of room for BBQs and family gatherings. Plus, an extra room ideal for a TV area, office, or playroom.
Your next chapter starts here—schedule your private showing today!
Home Details
Home Type
- Single Family
Year Built
- Built in 2005
Parking
- 2.5 Car Attached Garage
- Electric Gate
Interior Spaces
- 2,762 Sq Ft Home
- 1-Story Property
- Crown Molding
- High Ceiling
- Ceiling Fan
- Bay Window
- Bonus Room
- Fire and Smoke Detector
- Microwave
Bedrooms and Bathrooms
- 3 Bedrooms
- Split Bedroom Floorplan
- Dual Closets
- Walk-In Closet
- 3 Full Bathrooms
- Dual Vanity Sinks in Primary Bathroom
- Separate Shower in Primary Bathroom
- Soaking Tub
Laundry
- Laundry closet
- Dryer
- Washer
Schools
- Kika De La Garza Elementary School
- Memorial Middle School
- Palmview High School
Utilities
- Central Heating and Cooling System
- Cable TV Available
Additional Features
- Slab Porch or Patio
- 0.5 Acre Lot
Listing and Financial Details
- Security Deposit $2,350
- Property Available on 11/11/25
- Tenant pays for cable TV, electricity, trash collection, water, yard maintenance
- 12 Month Lease Term
- $50 Application Fee
- Assessor Parcel Number T437000000002100
Community Details
Overview
- No Home Owners Association
- Thompson Subdivision
Pet Policy
- No Pets Allowed
Map
Source: Greater McAllen Association of REALTORS®
MLS Number: 486767
APN: T4370-00-000-0021-00
- 2709 W 65th St
- 00 N Moorefield Rd
- 3007 Silver Oak Ave
- 3100 Silver Oak Ave
- 3011 Silver Oak Ave
- 3003 Silver Oak Ave
- 5020 N La Homa Rd
- 2201 Jose de La Cruz Rd
- 3217 W Mile 4 Rd
- 2505 W Bella Vista Ave
- 3412 Jennifer Ln
- 2108 Garland Dr
- 3304 N Palm Leaf Cir
- 4 Mile 4 Rd
- 3003 Costa Azul Ln
- 3904 J & A Dr
- 0 N Inspiration Rd
- 00000 N Inspiration Rd
- 1921 W Olympia Ave
- 10345 N Moorefield Rd
- 5501 N Moorefield Rd
- 5840 N Bentsen Palm Dr Unit 5840 Bentsen Palm Apt.
- 2700 W Mile 5 Rd Unit 3
- 606 N Inspiration Rd Unit 6
- 3201 N 5 Mile Line Rd
- 2512 E Israel E Unit 2
- 2804 W Israel Ave Unit 2
- 1616 W Garfield Ave
- 1503 W Saint Francis Ave Unit 9
- 1503 W Saint Francis Ave Unit 8
- 2305 W Mile 3 Rd
- 1429 W Harrison Ave Unit 6
- 1429 W Harrison Ave Unit 2
- 826 S Missouri St Unit C
- 826 S Missouri St Unit D
- 826 S Missouri St Unit B
- 826 S Missouri St Unit A
- 1405 W Garfield Ave Unit 4
- 1405 W Garfield Ave Unit 1
- 1310 W Harrison Ave Unit 2
