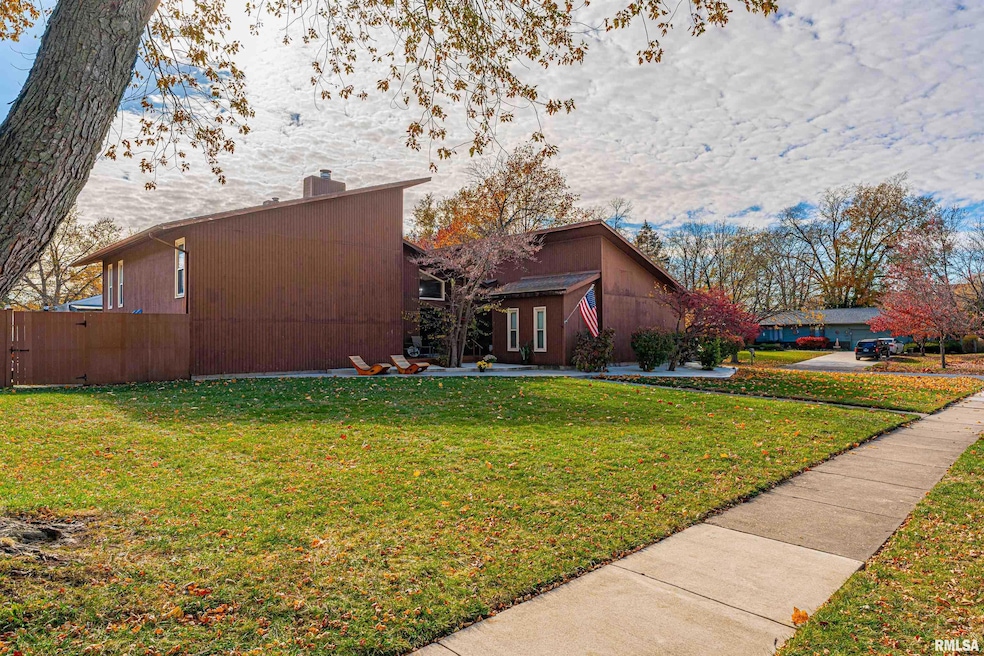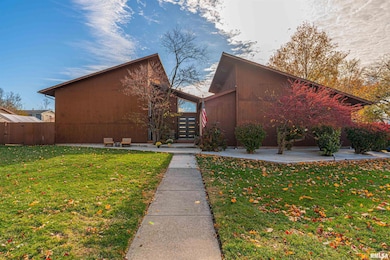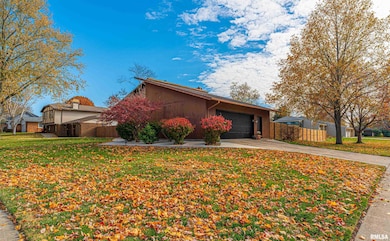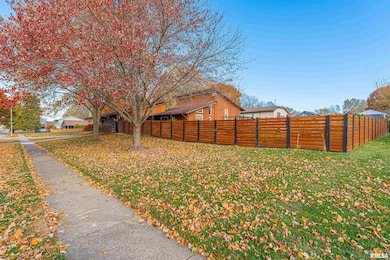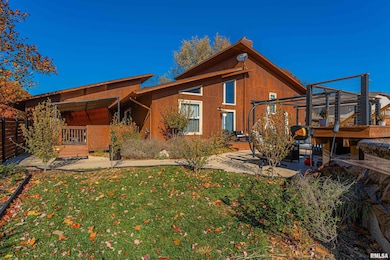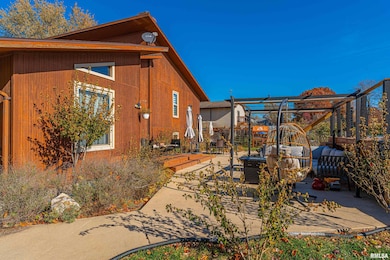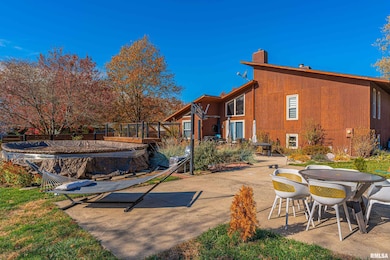2501 Yorktown Dr Bloomington, IL 61704
Estimated payment $2,669/month
Highlights
- Hot Property
- Deck
- Vaulted Ceiling
- Above Ground Pool
- Great Room with Fireplace
- Corner Lot
About This Home
Absolutely STUNNING mid-century contemporary home just minutes from countless Bloomington amenities. Step inside to an abundance of natural light, warm architectural character, and an immediate sense of quality. The expansive great room features vaulted ceilings, wide open space, and a sleek wall-mounted electric fireplace—perfect for entertaining! Down the hall is a one-of-a-kind chef’s kitchen, fully renovated in 2021 with high-efficiency stainless appliances, custom cabinetry, unique built-ins, and a gorgeous hardwood island. A formal dining room connects back to the great room, and a beautifully updated half bath ideal for guest convenience. Upstairs, the impeccable primary suite overlooks the great room and boasts a completely custom 2024 ensuite with a soaking tub, custom vanity, and full walk-in closet. Two additional bedrooms with generous closets sit adjacent to a brand new bathroom featuring a zero-step glass shower. The lower level offers an immaculate sunken living area with a full wet bar and stunning stone gas fireplace, plus a large bedroom and full bath with laundry. The basement adds a bonus living space and ample storage. Before stepping outside, enjoy a spacious mud room with direct exterior access leading to the attached oversized two-car garage. The outdoor space is pure bliss! A fully fenced yard with an 18x33 heated pool and new deck (2023), outdoor shower, custom landscaping, new patios, and a covered pergola porch off the kitchen. Truly a must see!
Home Details
Home Type
- Single Family
Est. Annual Taxes
- $6,924
Year Built
- Built in 1976
Lot Details
- Lot Dimensions are 105x150
- Fenced
- Corner Lot
Parking
- 2 Car Attached Garage
- Oversized Parking
- Garage Door Opener
Home Design
- Block Foundation
- Shingle Roof
- Wood Siding
- Concrete Perimeter Foundation
Interior Spaces
- 3,087 Sq Ft Home
- Wet Bar
- Vaulted Ceiling
- Gas Log Fireplace
- Electric Fireplace
- Replacement Windows
- Mud Room
- Great Room with Fireplace
- 2 Fireplaces
- Living Room with Fireplace
- Finished Basement
- Partial Basement
Kitchen
- Range with Range Hood
- Microwave
- Dishwasher
Bedrooms and Bathrooms
- 4 Bedrooms
- Soaking Tub
Laundry
- Dryer
- Washer
Outdoor Features
- Above Ground Pool
- Deck
- Enclosed Patio or Porch
Schools
- Bloomington High School
Utilities
- Forced Air Heating and Cooling System
- Heating System Uses Natural Gas
- Gas Water Heater
Listing and Financial Details
- Homestead Exemption
- Assessor Parcel Number 21-02-429-001
Map
Home Values in the Area
Average Home Value in this Area
Tax History
| Year | Tax Paid | Tax Assessment Tax Assessment Total Assessment is a certain percentage of the fair market value that is determined by local assessors to be the total taxable value of land and additions on the property. | Land | Improvement |
|---|---|---|---|---|
| 2024 | $6,016 | $91,393 | $17,301 | $74,092 |
| 2022 | $6,016 | $76,785 | $14,536 | $62,249 |
| 2021 | $5,464 | $70,292 | $13,307 | $56,985 |
| 2020 | $5,220 | $67,588 | $12,795 | $54,793 |
| 2019 | $5,205 | $67,588 | $12,795 | $54,793 |
| 2018 | $5,183 | $67,588 | $12,795 | $54,793 |
| 2017 | $5,361 | $69,679 | $13,191 | $56,488 |
| 2016 | $5,411 | $70,383 | $13,324 | $57,059 |
| 2015 | $5,318 | $69,453 | $13,148 | $56,305 |
| 2014 | $5,149 | $69,453 | $13,148 | $56,305 |
| 2013 | -- | $70,870 | $13,416 | $57,454 |
Property History
| Date | Event | Price | List to Sale | Price per Sq Ft | Prior Sale |
|---|---|---|---|---|---|
| 11/14/2025 11/14/25 | For Sale | $397,000 | +105.7% | $129 / Sq Ft | |
| 10/16/2017 10/16/17 | Sold | $193,000 | -14.2% | $115 / Sq Ft | View Prior Sale |
| 08/29/2017 08/29/17 | Pending | -- | -- | -- | |
| 05/09/2017 05/09/17 | For Sale | $225,000 | -- | $134 / Sq Ft |
Purchase History
| Date | Type | Sale Price | Title Company |
|---|---|---|---|
| Warranty Deed | $193,000 | Frontier Title Co | |
| Warranty Deed | -- | None Available |
Mortgage History
| Date | Status | Loan Amount | Loan Type |
|---|---|---|---|
| Open | $189,458 | FHA |
Source: RMLS Alliance
MLS Number: CA1040536
APN: 21-02-429-001
- 54 Brandywine Ct
- 104 S Hershey Rd
- 2419 Maloney Dr
- 500 S Prospect Rd
- 601 Country Ln
- 109 S Evergreen Ln
- 1005 S Hershey Rd
- 4 Scofield Ct
- 111 Rust Rd Unit 211
- 63 Brookshire Green
- 3 Kenfield Cir
- 317 Waterford Estates Dr
- 10 Willedrob Rd Unit 26
- 2907 Pheasant Run
- 23 Kenfield Cir
- 2202 E Oakland Ave
- 2110 E Oakland Ave
- 3509 Ballyford Dr
- 3 Harvest Ct
- 1218 Orchard Rd
- 101 N Williamsburg Dr
- 208 S Prospect Rd
- 2506-2512 E Washington St
- 707 Arcadia Dr
- 707 Fairmont Dr
- 23 Kenfield Cir
- 1205 Orchard Rd
- 1209 Orchard Rd
- 1005 Four Seasons Rd
- 224 Robinhood Ln Unit W
- 2 Andy Ct Unit 3
- 1702-1710 Clearwater Ave
- 1523 N Hershey Rd
- 1213 E Jefferson St Unit A
- 1234 E Empire St
- 3 Stortz Dr
- 20 Brickyard Dr
- 2716 Rainbow Ave
- 3005 Lisa Dr
- 1114 Doral Dr
