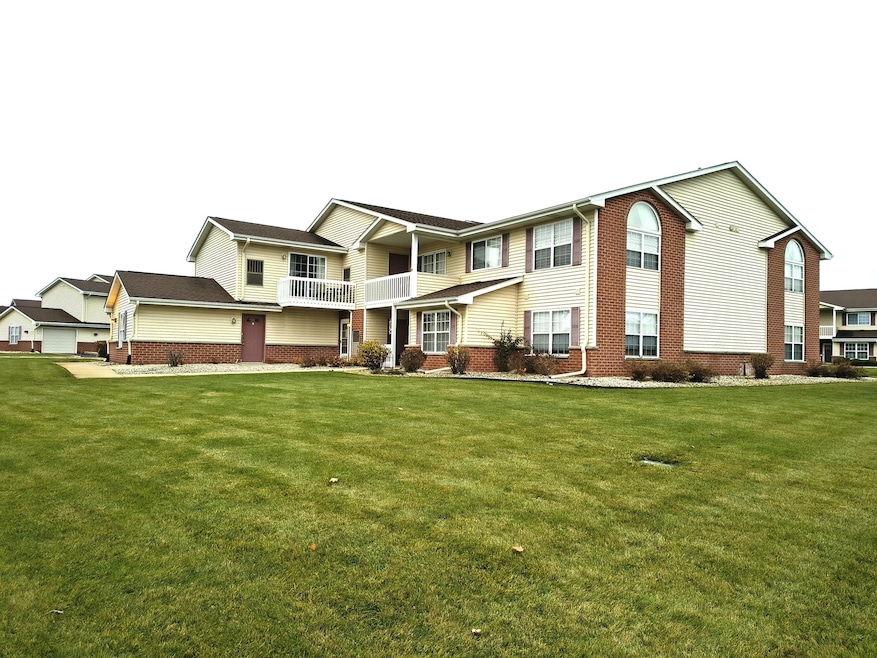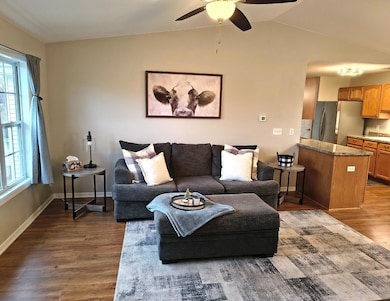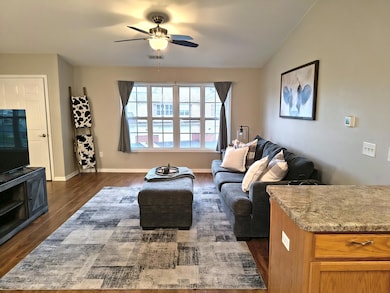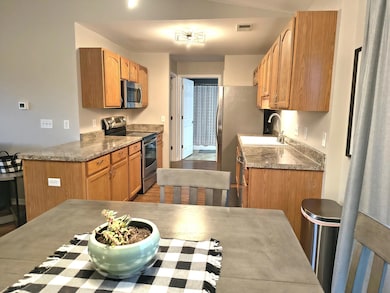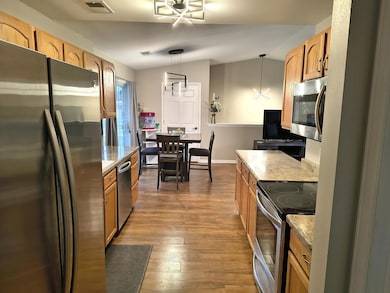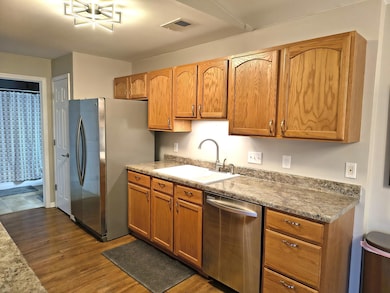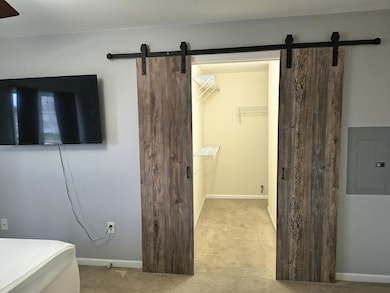Estimated payment $1,154/month
About This Home
This move-in ready upper-level condo offers one bedroom and one bathroom with the convenience of an attached garage. The open-concept design is enhanced by cathedral ceilings, creating a spacious and inviting atmosphere. Recent updates include brand-new carpet in the bedroom and modern light fixtures throughout. A private balcony provides a great view of the pond and the perfect spot to enjoy stunning sunsets. Located close to the Illinois border and just minutes from Lake Geneva, this home combines comfort with convenience. Furnishings are negotiable, making it easy to settle in quickly and start enjoying everything this condo has to offer.
Listing Agent
Shorewest Realtors, Inc. Brokerage Email: PropertyInfo@shorewest.com License #90991-94 Listed on: 11/26/2025

Open House Schedule
-
Friday, November 28, 202512:00 to 2:00 pm11/28/2025 12:00:00 PM +00:0011/28/2025 2:00:00 PM +00:00Add to Calendar
Property Details
Home Type
- Condominium
Est. Annual Taxes
- $2,158
Parking
- 1 Car Attached Garage
Home Design
- Brick Exterior Construction
- Vinyl Siding
Interior Spaces
- 831 Sq Ft Home
- 2-Story Property
Kitchen
- Oven
- Cooktop
- Microwave
- Dishwasher
- Disposal
Bedrooms and Bathrooms
- 1 Bedroom
- 1 Full Bathroom
Laundry
- Dryer
- Washer
Schools
- Salem Elementary School
- Central High School
Listing and Financial Details
- Assessor Parcel Number 7041201510473
Community Details
Overview
- Property has a Home Owners Association
- Association fees include lawn maintenance, snow removal
Recreation
- Park
Map
Home Values in the Area
Average Home Value in this Area
Tax History
| Year | Tax Paid | Tax Assessment Tax Assessment Total Assessment is a certain percentage of the fair market value that is determined by local assessors to be the total taxable value of land and additions on the property. | Land | Improvement |
|---|---|---|---|---|
| 2024 | $2,158 | $131,000 | $22,700 | $108,300 |
| 2023 | $2,102 | $131,000 | $22,700 | $108,300 |
| 2022 | $2,144 | $113,200 | $18,100 | $95,100 |
| 2021 | $2,178 | $113,200 | $18,100 | $95,100 |
| 2020 | $2,031 | $97,600 | $16,100 | $81,500 |
| 2019 | $1,978 | $97,600 | $16,100 | $81,500 |
| 2018 | $1,879 | $86,200 | $14,500 | $71,700 |
| 2017 | $1,814 | $86,200 | $14,500 | $71,700 |
| 2016 | $1,868 | $83,300 | $13,000 | $70,300 |
| 2015 | $2,064 | $86,700 | $13,000 | $73,700 |
| 2014 | $2,327 | $88,000 | $21,500 | $66,500 |
Property History
| Date | Event | Price | List to Sale | Price per Sq Ft |
|---|---|---|---|---|
| 11/26/2025 11/26/25 | For Sale | $184,900 | +12.1% | $223 / Sq Ft |
| 08/20/2023 08/20/23 | Off Market | $164,900 | -- | -- |
| 06/06/2023 06/06/23 | For Sale | $164,900 | -- | $198 / Sq Ft |
Purchase History
| Date | Type | Sale Price | Title Company |
|---|---|---|---|
| Warranty Deed | $159,000 | Knight Barry Title | |
| Condominium Deed | $113,000 | Knight Barry Title | |
| Warranty Deed | $74,900 | -- | |
| Warranty Deed | $40,000 | -- | |
| Deed In Lieu Of Foreclosure | $63,800 | -- | |
| Condominium Deed | $110,000 | None Available |
Mortgage History
| Date | Status | Loan Amount | Loan Type |
|---|---|---|---|
| Previous Owner | $65,000 | Purchase Money Mortgage | |
| Previous Owner | $32,000 | New Conventional | |
| Previous Owner | $99,000 | New Conventional |
Source: Metro MLS
MLS Number: 1944002
APN: 70-4-120-151-0473
- 25151 87th St Unit 113
- 8247 Antioch Rd
- Lt1 256th Ave
- 8133 Antioch Rd
- Lt2 84th St
- 8817 242nd Ave
- 25812 91st St
- 23528 89th St
- 7850 259th Ave
- 23600 82nd Place
- 7796 259th Ave
- 7790 259th Ave
- 23305 82nd St
- 7620 259th Ct
- 7705 241st Ave
- The Maxwell Plan at Whitetail Ridge
- The Springwood Plan at Whitetail Ridge
- The Carrington Plan at Whitetail Ridge
- The Wellington Plan at Whitetail Ridge
- The Ava Plan at Whitetail Ridge
- 8703 Antioch Rd
- 25821 75th St
- 24111 64th Place
- 24109 64th Place
- 19524 83rd St
- 445 Donin Dr
- 291 Joanna Ct Unit 1
- 780 Main St Unit 3
- 280 Anita Terrace
- 790 W Highview Dr Unit 2E
- 26324 W Prospect Ave
- 723 Tiffany Ct
- 903 Main St Unit 1
- 903 Main St Unit 2
- 905 Main St Unit 2
- 931 Main St Unit B
- 1009 Victoria St Unit 1N
- 317 Buena Terrace
- 41414 N Westlake Ave
- 23231 W Lake Shore Dr
