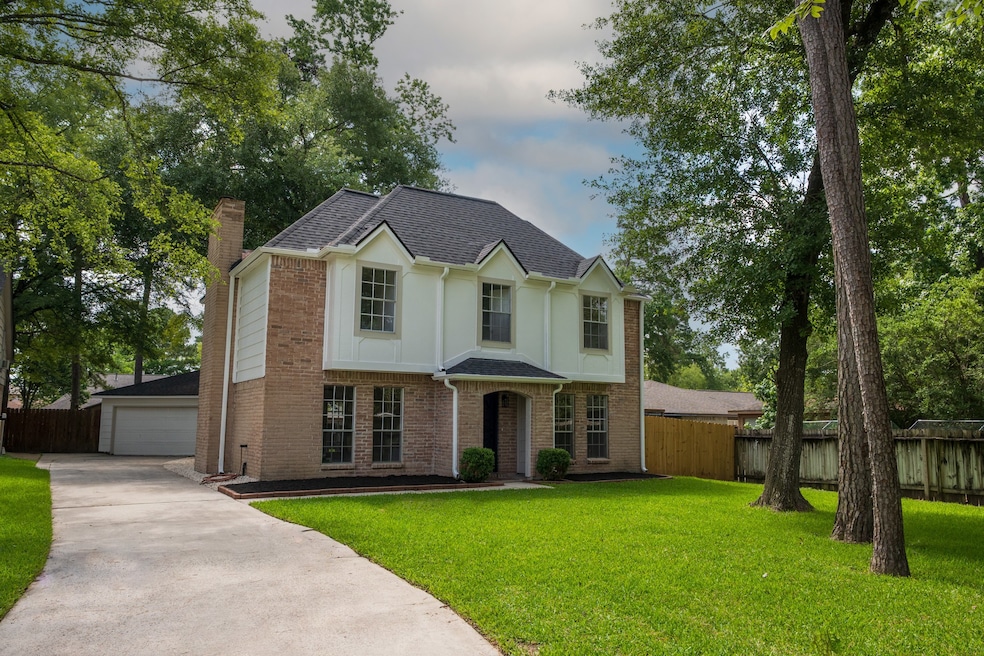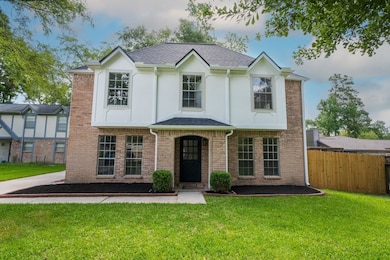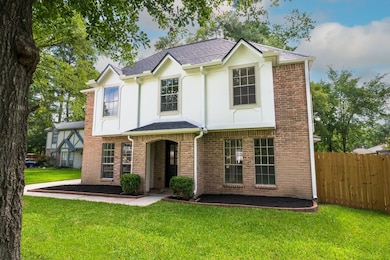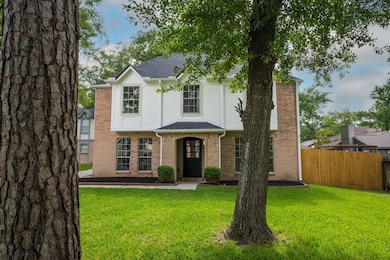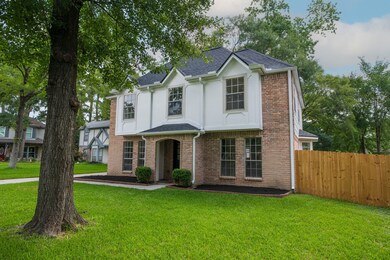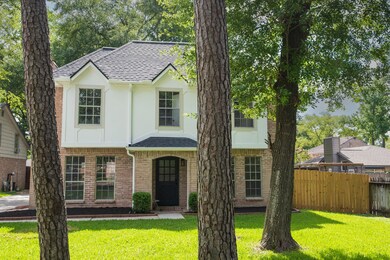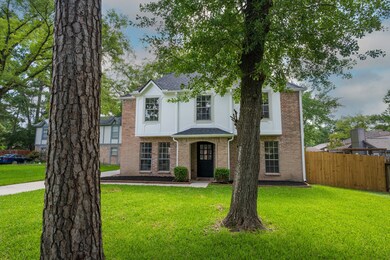25014 Rettendon Ct Spring, TX 77389
Highlights
- Tennis Courts
- Clubhouse
- English Architecture
- Metzler Elementary School Rated A
- Deck
- 1 Fireplace
About This Home
This house is perfect & has everything you need! Located on a quiet cul-de-sac, this stunning 2-story home with 4 beds and 2.5 baths has been fully upgraded. NEW roof, NEW A/C, smart vinyl flooring (NO carpet), fresh paint, and updated kitchen & baths make it feel like you're living in a brand-new home. Enjoy the open layout, quartz countertops, NEW appliances, and views of a huge, private backyard with mature trees. Entertain on the spacious deck and park up to 6+ cars on the long driveway. Set on a 12,786 Sq Ft lot in Londonderry with community pool, tennis, pond, trails, and top-rated Klein ISD. Easy access to Hwy 99, The Woodlands, and literally just 5 mins to Augusta Pines Golf Club.
Listing Agent
Walzel Properties - Corporate Office License #0816463 Listed on: 07/18/2025

Home Details
Home Type
- Single Family
Est. Annual Taxes
- $5,841
Year Built
- Built in 1982
Lot Details
- 0.29 Acre Lot
- Cul-De-Sac
- Back Yard Fenced
Parking
- 2 Car Detached Garage
- Garage Door Opener
- Driveway
- Additional Parking
Home Design
- English Architecture
Interior Spaces
- 2,048 Sq Ft Home
- 2-Story Property
- 1 Fireplace
- Family Room Off Kitchen
- Living Room
- Breakfast Room
- Dining Room
- Fire and Smoke Detector
- Washer and Electric Dryer Hookup
Kitchen
- Gas Oven
- Gas Range
- Microwave
- Dishwasher
- Kitchen Island
- Quartz Countertops
Flooring
- Vinyl Plank
- Vinyl
Bedrooms and Bathrooms
- 4 Bedrooms
- En-Suite Primary Bedroom
- Double Vanity
- Bathtub with Shower
Eco-Friendly Details
- ENERGY STAR Qualified Appliances
- Energy-Efficient Thermostat
Outdoor Features
- Tennis Courts
- Deck
- Patio
Schools
- Metzler Elementary School
- Hofius Intermediate School
- Klein Oak High School
Utilities
- Cooling System Powered By Gas
- Central Heating and Cooling System
- Heating System Uses Gas
- Programmable Thermostat
Listing and Financial Details
- Property Available on 7/18/25
- Long Term Lease
Community Details
Overview
- Londonderry Homeowners Associatio Association
- Londonderry Sec 2 Rep Subdivision
Amenities
- Clubhouse
Recreation
- Tennis Courts
- Community Pool
- Park
- Trails
Pet Policy
- Call for details about the types of pets allowed
- Pet Deposit Required
Map
Source: Houston Association of REALTORS®
MLS Number: 43701640
APN: 1151480150034
- 25011 Bovington Dr
- 7811 Ashwell Ct
- 7802 Teal Trail
- 7814 Teal Trail
- 7918B Lazy Ln
- 7704 Lazy Ln
- 7614 Faldo Dr
- 7610 Kalebs Pond Ct
- 7515 Ikes Pond Dr
- 25218 Piney Heights Ln
- 7511 Raes Creek Dr
- 8139 Edenwood Dr
- 24914 Palmer Cove Dr
- 7507 Faldo Dr
- 7913 Baltzell Dr
- 7915 Baltzell Dr
- 7917 Baltzell Dr
- 7611 Morgans Pond Ct
- 25243 Piney Heights Ln
- 8219 Edenwood Dr
- 8111 Edenwood Dr
- 24835 Baywick Dr
- 7811 Bent Green Ln
- 8434 London Way Dr
- 7438 Bethpage Ln
- 8406 Oak Villa Ct
- 8422 Misty Mountain Trail Ln
- 7714 Dane Hill Dr
- 7414 Sands Terrace Ln
- 8718 Sorrel Meadows Dr
- 8627 Hufsmith Rd
- 8730 Cedar Walk Dr
- 8715 Sunset Pond Dr
- 23902 Kuykendahl Rd
- 25915 Drybrook Rd
- 24215 Kuykendahl Rd
- 7626 Painton Ln
- 7833 Augusta Pines Dr
- 25818 Elmley Place
- 8011 Augusta Pines Dr
