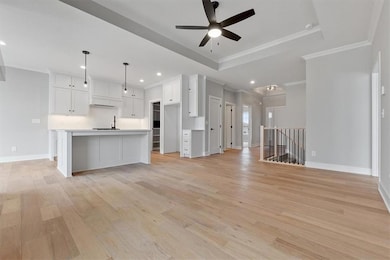25015 W 94th Terrace Lenexa, KS 66227
Estimated payment $3,402/month
Highlights
- Custom Closet System
- Recreation Room
- Wood Flooring
- Canyon Creek Elementary School Rated A
- Traditional Architecture
- Main Floor Bedroom
About This Home
END OF THE YEAR BUILDER SPECIAL PRICING + $15,000 Flex Spend From Builder To Buyer! The Lakewood by Lambie Homes is a stunning reverse 1.5-story featuring 4 bedrooms, 3 bathrooms, and top-of-the-line finishes in the heart of Mize Hill. This low-maintenance home offers an airy main level with a gourmet kitchen complete with a walk-in pantry, 6’ island, gas stove, and quartz countertops, flowing seamlessly into the great room with a floor-to-ceiling stone fireplace and dining area that opens to a covered patio. The main-level primary suite includes a spacious walk-in closet and laundry for convenience, while the fully finished lower level provides a family room, two additional bedrooms, and a full bath. High-end standard features include a 50-gallon water heater, black hardware throughout, and radon pre-piping. Located in vibrant Mize Hill with planned amenities such as walking trails and a pool, plus proximity to Cedar Station Park and Mize Lake, this home is completed and move-in ready. Home is open Wednesday–Sunday, 12:00–5:00 PM *For Builder Incentive, contract must close on or before 12/31/2025*
Listing Agent
ReeceNichols - Lees Summit Brokerage Phone: 816-541-1221 License #2021040089 Listed on: 10/31/2024

Property Details
Home Type
- Multi-Family
Year Built
- Built in 2024 | Under Construction
Lot Details
- 10,454 Sq Ft Lot
- Paved or Partially Paved Lot
- Level Lot
- Sprinkler System
HOA Fees
- $280 Monthly HOA Fees
Parking
- 2 Car Attached Garage
- Front Facing Garage
- Garage Door Opener
Home Design
- Traditional Architecture
- Villa
- Property Attached
- Frame Construction
- Composition Roof
- Stone Veneer
Interior Spaces
- Thermal Windows
- Entryway
- Great Room with Fireplace
- Living Room
- Breakfast Room
- Combination Kitchen and Dining Room
- Recreation Room
- Fire and Smoke Detector
Kitchen
- Walk-In Pantry
- Gas Range
- Dishwasher
- Stainless Steel Appliances
- Kitchen Island
- Granite Countertops
- Quartz Countertops
- Disposal
Flooring
- Wood
- Carpet
- Ceramic Tile
Bedrooms and Bathrooms
- 4 Bedrooms
- Main Floor Bedroom
- Custom Closet System
- Walk-In Closet
- 3 Full Bathrooms
Laundry
- Laundry Room
- Laundry on main level
Finished Basement
- Basement Fills Entire Space Under The House
- Bedroom in Basement
Schools
- Canyon Creek Elementary School
- Olathe Northwest High School
Additional Features
- City Lot
- Forced Air Heating and Cooling System
Listing and Financial Details
- $109 special tax assessment
Community Details
Overview
- Association fees include curbside recycling, lawn service, snow removal, trash
- Cam Residential Association
- Mize Hill Subdivision, Lakewood Villa Floorplan
Recreation
- Community Pool
Map
Home Values in the Area
Average Home Value in this Area
Property History
| Date | Event | Price | List to Sale | Price per Sq Ft |
|---|---|---|---|---|
| 11/30/2025 11/30/25 | For Sale | $499,900 | 0.0% | $219 / Sq Ft |
| 11/29/2025 11/29/25 | Pending | -- | -- | -- |
| 11/04/2025 11/04/25 | Price Changed | $499,900 | -4.8% | $219 / Sq Ft |
| 10/16/2025 10/16/25 | Price Changed | $525,000 | -1.4% | $230 / Sq Ft |
| 08/15/2025 08/15/25 | Price Changed | $532,285 | -0.9% | $234 / Sq Ft |
| 03/20/2025 03/20/25 | Price Changed | $536,985 | -0.2% | $236 / Sq Ft |
| 10/31/2024 10/31/24 | For Sale | $538,235 | -- | $236 / Sq Ft |
Source: Heartland MLS
MLS Number: 2517921
- 25029 W 94th Terrace
- 24974 W 94th Place
- 25026 W 94th Terrace
- 24987 W 94th Place
- 25042 W 94th Terrace
- 9470 Shady Bend Rd
- 9468 Shady Bend Rd
- 25048 W 94th Terrace
- 25056 W 94th Terrace
- 25058 W 94th Terrace
- 25064 W 94th Terrace
- 9308 Zarda Dr
- 9323 Pickering St
- 9300 Zarda Dr
- 9292 Zarda Dr
- 9284 Zarda Dr
- The Paxton III Plan at Arbor Lake
- The Hailey Plan at Arbor Lake
- The Niko Plan at Arbor Lake
- The Levi II Plan at Arbor Lake






