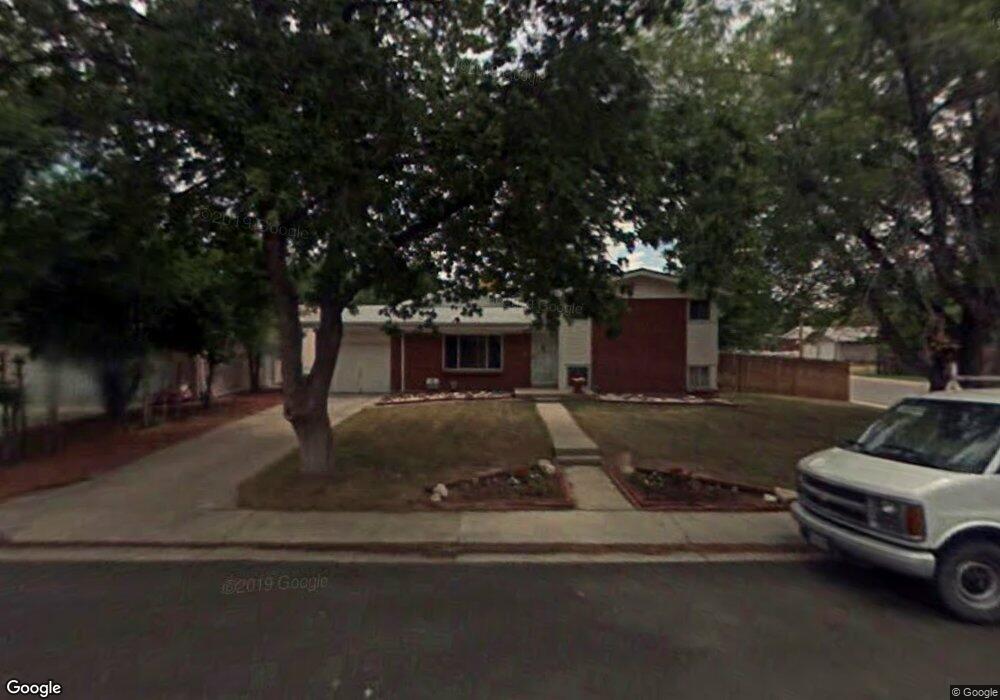2502 Atchison St Aurora, CO 80011
Sable Altura Chambers NeighborhoodEstimated Value: $477,000 - $535,000
6
Beds
3
Baths
2,122
Sq Ft
$243/Sq Ft
Est. Value
About This Home
This home is located at 2502 Atchison St, Aurora, CO 80011 and is currently estimated at $516,301, approximately $243 per square foot. 2502 Atchison St is a home located in Adams County with nearby schools including Park Lane Elementary School, North Middle School Health Sciences & Technology, and Hinkley High School.
Ownership History
Date
Name
Owned For
Owner Type
Purchase Details
Closed on
Oct 6, 2020
Sold by
Vaughn Jake H
Bought by
Townsend Evenee and Townsend Freddie
Current Estimated Value
Home Financials for this Owner
Home Financials are based on the most recent Mortgage that was taken out on this home.
Original Mortgage
$16,240
Outstanding Balance
$14,308
Interest Rate
2.88%
Mortgage Type
New Conventional
Estimated Equity
$501,993
Purchase Details
Closed on
Jun 4, 1999
Sold by
Barker Ruth M
Bought by
Vaughn Jake H
Home Financials for this Owner
Home Financials are based on the most recent Mortgage that was taken out on this home.
Original Mortgage
$124,800
Interest Rate
6.92%
Create a Home Valuation Report for This Property
The Home Valuation Report is an in-depth analysis detailing your home's value as well as a comparison with similar homes in the area
Home Values in the Area
Average Home Value in this Area
Purchase History
| Date | Buyer | Sale Price | Title Company |
|---|---|---|---|
| Townsend Evenee | $413,500 | Homestead Title & Escrow | |
| Vaughn Jake H | $159,000 | Land Title |
Source: Public Records
Mortgage History
| Date | Status | Borrower | Loan Amount |
|---|---|---|---|
| Open | Townsend Evenee | $16,240 | |
| Closed | Townsend Evenee | $16,240 | |
| Previous Owner | Vaughn Jake H | $124,800 |
Source: Public Records
Tax History
| Year | Tax Paid | Tax Assessment Tax Assessment Total Assessment is a certain percentage of the fair market value that is determined by local assessors to be the total taxable value of land and additions on the property. | Land | Improvement |
|---|---|---|---|---|
| 2025 | $3,860 | $38,220 | $5,780 | $32,440 |
| 2024 | $3,860 | $35,120 | $5,310 | $29,810 |
| 2023 | $3,921 | $40,520 | $5,750 | $34,770 |
| 2022 | $2,504 | $22,040 | $5,490 | $16,550 |
| 2021 | $2,610 | $22,040 | $5,490 | $16,550 |
| 2020 | $1,960 | $23,760 | $5,650 | $18,110 |
| 2019 | $1,957 | $23,760 | $5,650 | $18,110 |
| 2018 | $2,372 | $20,050 | $5,040 | $15,010 |
| 2017 | $2,107 | $20,050 | $5,040 | $15,010 |
| 2016 | $1,654 | $15,610 | $2,590 | $13,020 |
| 2015 | $802 | $7,800 | $1,290 | $6,510 |
| 2014 | -- | $14,020 | $2,150 | $11,870 |
Source: Public Records
Map
Nearby Homes
- 2507 Zion St
- 2671 Sable Blvd
- 3008 Zion St
- 3065 Zion St
- 1957 Blackhawk St
- 1959 Blackhawk St
- 1953 Blackhawk St
- 3090 Worchester St
- 3131 Xanadu St
- 1600 Sable Blvd Unit 152
- 1600 Sable Blvd Unit 89
- 1809 Crystal St Unit 367
- 1541 Altura Blvd Unit 3
- 2479 Fraser Way
- 1960 Altura Blvd
- 1707 Cimarron St Unit 486
- 1540 Billings St Unit 3F
- 1910 Altura Blvd
- 1748 Eagle St Unit A
- 3123 Uvalda St
- 2522 Atchison St
- 2496 Atchison St
- 2501 Billings St
- 13899 E 25th Ave
- 2541 Billings St
- 2499 Billings St
- 2466 Atchison St
- 13898 E 25th Ave
- 13879 E 25th Ave
- 2561 Billings St
- 2489 Billings St
- 2436 Atchison St
- 13888 E 25th Ave
- 2581 Billings St
- 13897 E 25th Place
- 2500 Billings St
- 2479 Billings St
- 2520 Billings St
- 13859 E 25th Ave
- 13868 E 25th Ave
