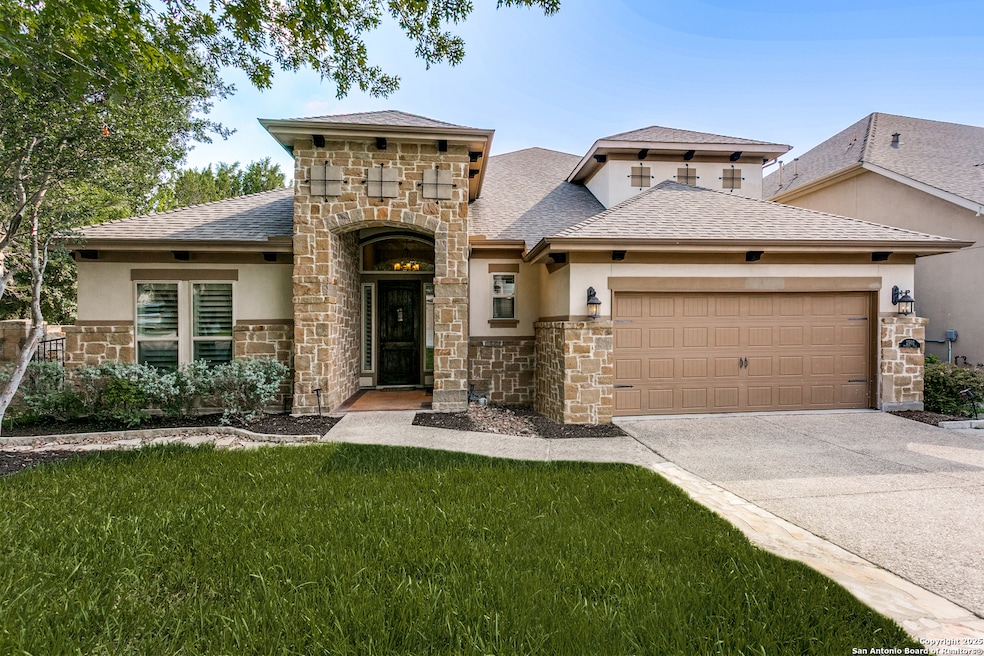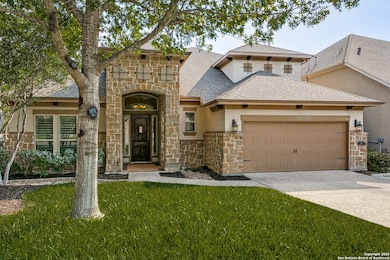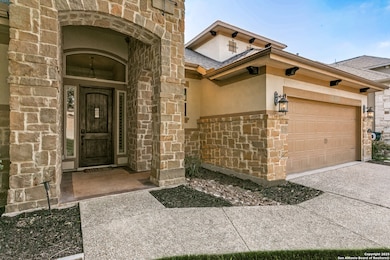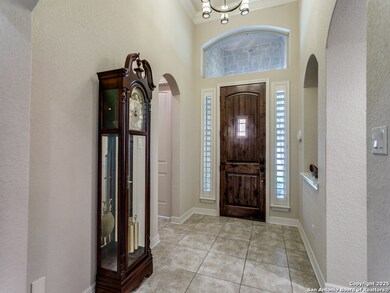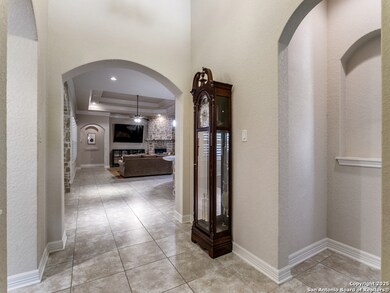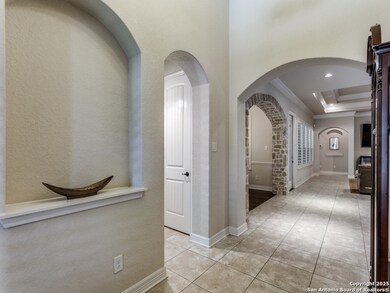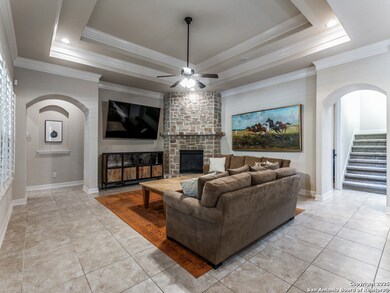2502 Dunmore Hill San Antonio, TX 78230
Castle Hills Forest NeighborhoodHighlights
- All Bedrooms Downstairs
- Custom Closet System
- Wood Flooring
- Oak Meadow Elementary School Rated A
- Mature Trees
- Game Room
About This Home
Located in the Estates of Alon, this architecturally distinctive 3BR/3.2BA home offers 3,394 sq ft of thoughtfully designed living space on a .16-acre lot. All bedrooms are on the main level, each with its own en-suite bath. The home features a dedicated study, formal dining, and a gourmet kitchen with gas cooktop, double ovens, wine fridge, walk-in pantry, and custom cabinetry. The spacious primary suite includes a flex space, dual vanities, soaking tub, large walk-in shower, and private water closet. Special ceiling treatments elevate the living room, study, and primary bedroom, adding character and depth. Upstairs offers a game room, media room with wet bar, and a half bath. Additional highlights include stone accents, plantation shutters, and a covered patio that serves as a third living space. Two car garage is air conditioned. Private pathway provides direct access to Alon Town Centre.
Home Details
Home Type
- Single Family
Est. Annual Taxes
- $16,357
Year Built
- Built in 2013
Lot Details
- 6,970 Sq Ft Lot
- Stone Wall
- Sprinkler System
- Mature Trees
Parking
- 2 Car Garage
Home Design
- Slab Foundation
- Composition Roof
- Masonry
- Stucco
Interior Spaces
- 3,393 Sq Ft Home
- 2-Story Property
- Central Vacuum
- Ceiling Fan
- Double Pane Windows
- Plantation Shutters
- Living Room with Fireplace
- Game Room
- Security System Owned
Kitchen
- Walk-In Pantry
- Built-In Double Oven
- Microwave
- Ice Maker
- Dishwasher
- Disposal
Flooring
- Wood
- Carpet
- Ceramic Tile
Bedrooms and Bathrooms
- 3 Bedrooms
- All Bedrooms Down
- Custom Closet System
- Walk-In Closet
- Soaking Tub
Laundry
- Laundry Room
- Laundry on main level
- Washer Hookup
Outdoor Features
- Covered Patio or Porch
- Rain Gutters
Schools
- Oak Meadow Elementary School
- Jackson Middle School
- Churchill High School
Utilities
- Central Heating and Cooling System
- SEER Rated 13-15 Air Conditioning Units
- Heating System Uses Natural Gas
- Gas Water Heater
- Water Softener is Owned
- Cable TV Available
Community Details
- Built by Rialto
- Estates Of Alon Subdivision
Listing and Financial Details
- Assessor Parcel Number 116960100010
- Seller Concessions Not Offered
Map
Source: San Antonio Board of REALTORS®
MLS Number: 1924070
APN: 11696-010-0010
- 12131 Stockholm
- 79 Percival
- 2831 Dusseldorf
- 11934 Tokyo
- 2751 Whisper Path St
- 2714 Whisper Path St
- 130 Tremaine
- 122 Tremaine
- 11615 Whisper Valley St
- 11613 Whisper Valley St
- 2814 Whisper Hill St
- 110 Turnberry Way
- 11530 Whisper Moss St
- 2607 Whisper Dove St
- 110 Manorbrook
- 11610 Whisper Trail St
- 2531 Manor Heights Dr
- 3002 Iron Stone Ct
- 11702 Whisper Dew St
- 107 Umbria
- 2911 Zurich
- 2830 Zurich
- 2910 Dusseldorf
- 11730 Whisper Bow St
- 2370 NW Military Hwy
- 11314 Whisper Willow St
- 13121 NW Military Hwy
- 11501 Braesview
- 2358 NW Military Hwy
- 11711 Braesview
- 11303 Belair Dr Unit A
- 11843 Braesview Unit 806
- 11843 Braesview Unit 2006
- 11843 Braesview
- 11800 Braesview
- 11022 Dreamland Dr
- 2411 Enfield Grove Dr
- 11202 Ancient Coach
- 11334 Brazil Dr
- 2045 Silver Oaks Unit 18-B
