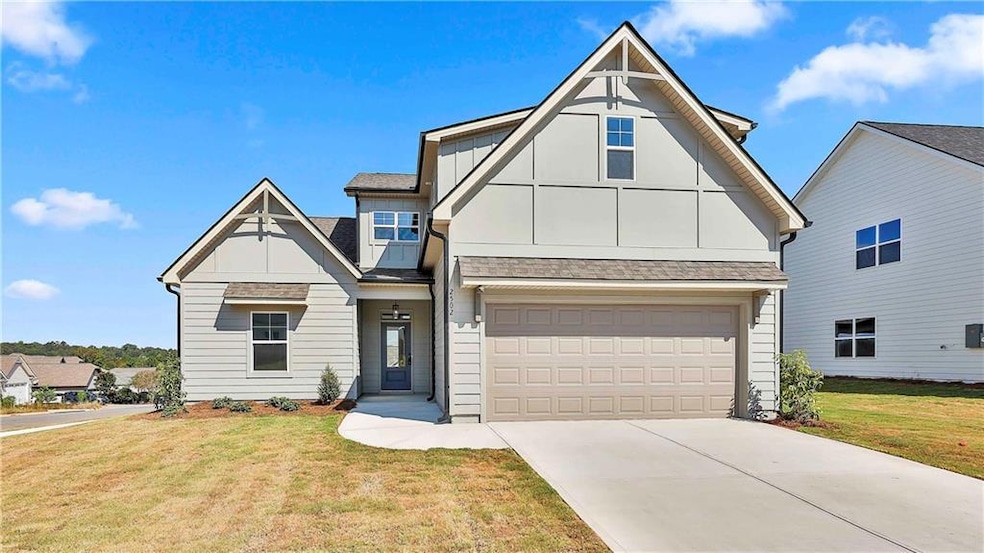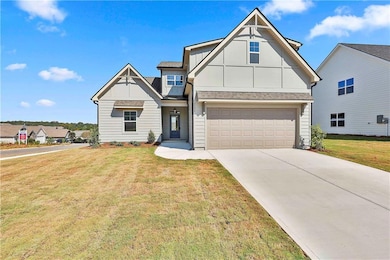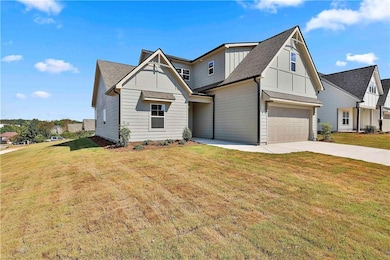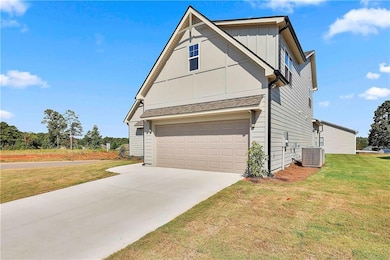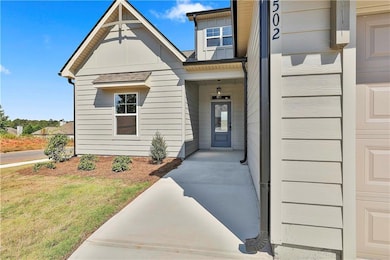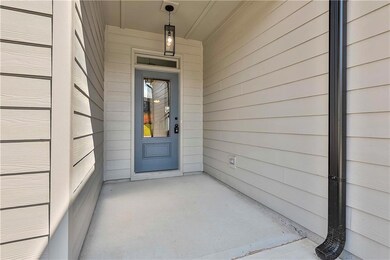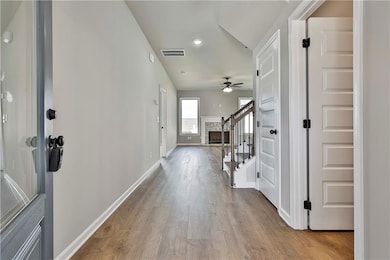2502 Harding Ct Opelika, AL 36801
Estimated payment $2,215/month
Total Views
173
4
Beds
3.5
Baths
2,565
Sq Ft
$155
Price per Sq Ft
Highlights
- Open-Concept Dining Room
- New Construction
- Contemporary Architecture
- Opelika High School Rated A-
- ENERGY STAR Certified Homes
- Freestanding Bathtub
About This Home
Carlton A Offers Primary on Main, Open Living, Covered Back Patio and 3 Generous Sized Bedrooms Upstairs with Walk-In Closets. Primary Bedroom has a large EnSuite with Freestanding Tub, Separate Tile Shower and Walk In Closet. Ask about our Builder Incentive!
Home Details
Home Type
- Single Family
Est. Annual Taxes
- $1,500
Year Built
- Built in 2025 | New Construction
Lot Details
- 10,019 Sq Ft Lot
- Lot Dimensions are 76 x 120
- Corner Lot
- Level Lot
Parking
- 2 Car Garage
- Front Facing Garage
- Garage Door Opener
- Driveway Level
Home Design
- Contemporary Architecture
- Slab Foundation
- Shingle Roof
- Composition Roof
- Cement Siding
Interior Spaces
- 2,565 Sq Ft Home
- 2-Story Property
- Tray Ceiling
- Ceiling Fan
- Self Contained Fireplace Unit Or Insert
- Electric Fireplace
- Double Pane Windows
- ENERGY STAR Qualified Windows
- Family Room
- Open-Concept Dining Room
- Neighborhood Views
- Security System Owned
Kitchen
- Electric Oven
- Electric Cooktop
- Range Hood
- Microwave
- Dishwasher
Flooring
- Carpet
- Tile
- Luxury Vinyl Tile
Bedrooms and Bathrooms
- 4 Bedrooms | 1 Primary Bedroom on Main
- Walk-In Closet
- Dual Vanity Sinks in Primary Bathroom
- Freestanding Bathtub
- Separate Shower in Primary Bathroom
- Soaking Tub
Laundry
- Laundry Room
- Electric Dryer Hookup
Eco-Friendly Details
- Energy-Efficient Appliances
- ENERGY STAR Certified Homes
Outdoor Features
- Covered Patio or Porch
Utilities
- Forced Air Zoned Heating and Cooling System
- Underground Utilities
- Electric Water Heater
- High Speed Internet
- Cable TV Available
Community Details
- Laundry Facilities
Listing and Financial Details
- Home warranty included in the sale of the property
Map
Create a Home Valuation Report for This Property
The Home Valuation Report is an in-depth analysis detailing your home's value as well as a comparison with similar homes in the area
Home Values in the Area
Average Home Value in this Area
Property History
| Date | Event | Price | List to Sale | Price per Sq Ft |
|---|---|---|---|---|
| 11/11/2025 11/11/25 | For Sale | $396,425 | -- | $155 / Sq Ft |
Source: East Alabama Board of REALTORS®
Source: East Alabama Board of REALTORS®
MLS Number: E102456
Nearby Homes
- 2502 Harding Ct Unit 1
- 2514 Harding Ct Unit 2
- 2902 Hannah Way
- 2501 Harding Ct Unit 12
- The Phoenix B Plan at Anderson Lakes
- The Phoenix A Plan at Anderson Lakes
- The Stella A Plan at Anderson Lakes
- The Aurora A Plan at Anderson Lakes
- The Luna A Plan at Anderson Lakes
- 2978 Edith Ann Ln
- 2503 Northtowne Dr
- 2200 W Point Pkwy
- 1539 Baxter Blvd
- 1978 Hidden Lakes Dr
- 3519 Anderson Rd
- 2022 Hidden Lakes Dr
- 1545 Baxter Blvd
- 1863 Cushman Dr
- 108 Guy Hollow Ln
- 1721 Cushman Dr
- 1500 Pinehurst Dr
- 2300 Lafayette Pkwy
- 417 Bush Creek Rd
- 515 Fox Run Pkwy
- 311 Hillcrest Ct
- 2302 Rocky Brook Rd Unit 2302 D
- 1650 S Fox Run Pkwy
- 1402 Northgate Dr
- 108 N 9th St
- 700 N 9th St
- 411 S 10th St
- 1375 Mccoy St
- 2106 Waverly Pkwy
- 2050 Pepperell Pkwy
- 1801 Century Blvd
- 2000 Legacy Cir
- 2908 Birmingham Hwy
- 4413 Oak Bowery Rd
- 3501 Birmingham Hwy
- 3000 Ballfields Loop
