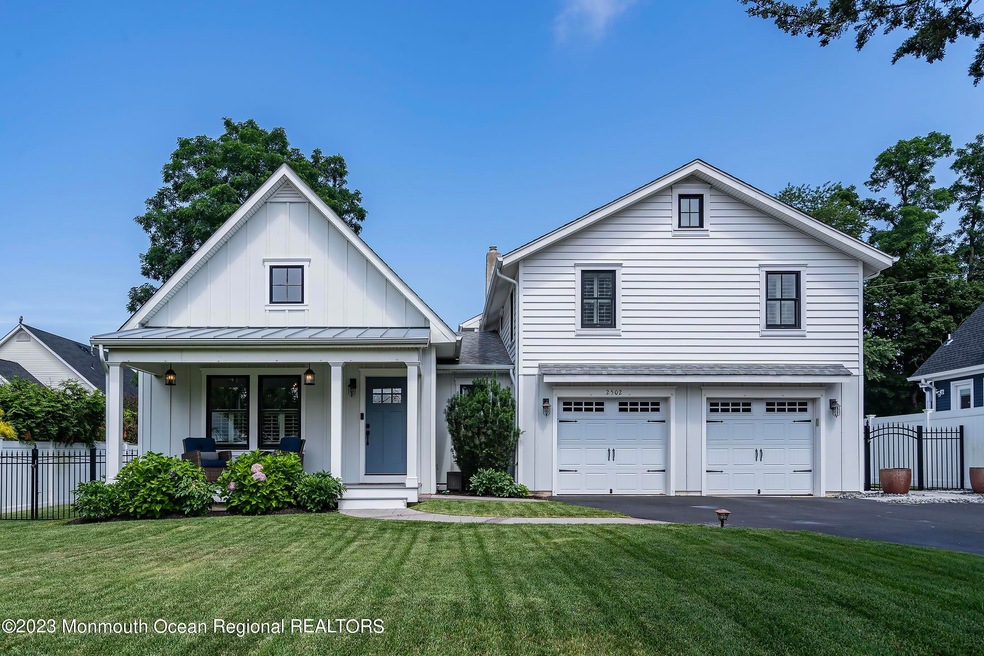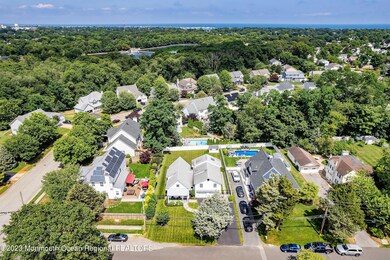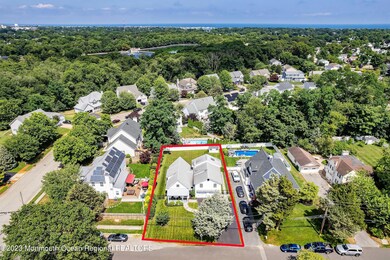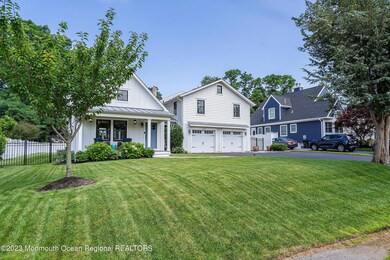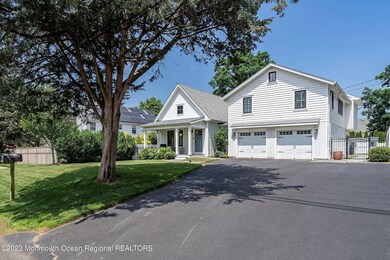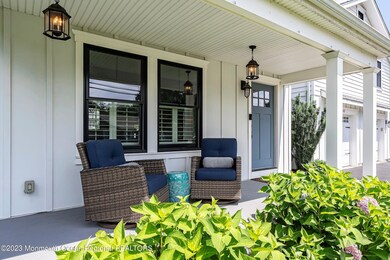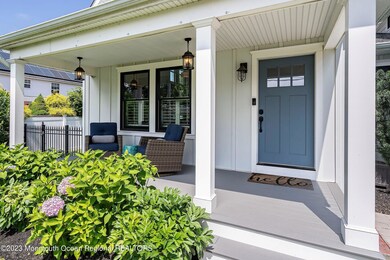
2502 Kipling Ave Spring Lake, NJ 07762
Wall Township NeighborhoodHighlights
- Custom Home
- Wood Flooring
- No HOA
- New Kitchen
- Loft
- Den
About This Home
As of August 2023***Please remove shoes or use shoe covers when touring the home***Rare opportunity to purchase a home in one of the most desirable shore towns in the state! Just minutes from the beach! Welcome home to this charming modern farmhouse. Fully remodeled and revived, this home is as bold as it is gorgeous and offers 3 bedrooms with 2 full bathrooms. European white oak floors carry you through the open living space with soaring ceilings and custom mill-work. The open concept kitchen featuring Carrera marble counter tops and custom cabinetry is an entertainers dream.Perfectly placed windows give you an abundance of natural light spilling into your home. The master suite features custom closets and a beautiful master bath. Two additional bedrooms are perfect for guests or a growing family. Bonus loft space, first floor den and 2 car garage along with an oversized yard with plenty of room for a pool. An expansive paver patio with sitting wall and lights is perfect for those summer nights and entertaining. Located in the Spring Lake Heights section of Wall. Don't miss out on this dream home. This one won't last long!
Last Agent to Sell the Property
Real Broker, LLC- Point P License #2299064 Listed on: 07/13/2023
Co-Listed By
Nicholas Bruno
Real Broker, LLC- Point P
Last Buyer's Agent
Pascale Coppola
Colts Neck Realty
Home Details
Home Type
- Single Family
Est. Annual Taxes
- $10,364
Year Built
- Built in 1960
Lot Details
- 0.25 Acre Lot
- Lot Dimensions are 76 x 144
- Sprinkler System
Parking
- 2 Car Attached Garage
- Garage Door Opener
- Driveway
Home Design
- Custom Home
- Farmhouse Style Home
- Shingle Roof
Interior Spaces
- 2,016 Sq Ft Home
- 2-Story Property
- Crown Molding
- Tray Ceiling
- Ceiling height of 9 feet on the main level
- Ceiling Fan
- Skylights
- Recessed Lighting
- Light Fixtures
- Living Room
- Dining Room
- Den
- Loft
- Crawl Space
- Pull Down Stairs to Attic
Kitchen
- New Kitchen
- Stove
- Dishwasher
- Kitchen Island
Flooring
- Wood
- Laminate
- Ceramic Tile
Bedrooms and Bathrooms
- 3 Bedrooms
- Primary bedroom located on second floor
- Primary Bathroom is a Full Bathroom
- Primary Bathroom includes a Walk-In Shower
Laundry
- Laundry Room
- Dryer
- Washer
Outdoor Features
- Porch
Schools
- Wall Intermediate
Utilities
- Forced Air Zoned Heating and Cooling System
- Heating System Uses Natural Gas
- Natural Gas Water Heater
Community Details
- No Home Owners Association
Listing and Financial Details
- Exclusions: personal items, curtain rods and all drapery, refrigerator in garage, microwave
- Assessor Parcel Number 52-00072-01-00019-02
Ownership History
Purchase Details
Home Financials for this Owner
Home Financials are based on the most recent Mortgage that was taken out on this home.Purchase Details
Home Financials for this Owner
Home Financials are based on the most recent Mortgage that was taken out on this home.Purchase Details
Home Financials for this Owner
Home Financials are based on the most recent Mortgage that was taken out on this home.Similar Homes in the area
Home Values in the Area
Average Home Value in this Area
Purchase History
| Date | Type | Sale Price | Title Company |
|---|---|---|---|
| Deed | $1,225,000 | Foundation Title | |
| Deed | $677,500 | None Available | |
| Deed | $250,000 | None Available |
Mortgage History
| Date | Status | Loan Amount | Loan Type |
|---|---|---|---|
| Open | $912,000 | Construction |
Property History
| Date | Event | Price | Change | Sq Ft Price |
|---|---|---|---|---|
| 08/29/2023 08/29/23 | Sold | $1,225,000 | +2.1% | $608 / Sq Ft |
| 07/17/2023 07/17/23 | Pending | -- | -- | -- |
| 07/12/2023 07/12/23 | For Sale | $1,200,000 | +77.1% | $595 / Sq Ft |
| 08/03/2017 08/03/17 | Sold | $677,500 | +171.0% | -- |
| 06/29/2016 06/29/16 | Sold | $250,000 | -- | -- |
Tax History Compared to Growth
Tax History
| Year | Tax Paid | Tax Assessment Tax Assessment Total Assessment is a certain percentage of the fair market value that is determined by local assessors to be the total taxable value of land and additions on the property. | Land | Improvement |
|---|---|---|---|---|
| 2024 | $10,618 | $552,400 | $171,200 | $381,200 |
| 2023 | $10,618 | $508,300 | $171,200 | $337,100 |
| 2022 | $10,288 | $508,300 | $171,200 | $337,100 |
| 2021 | $10,288 | $508,300 | $171,200 | $337,100 |
| 2020 | $10,156 | $508,300 | $171,200 | $337,100 |
| 2019 | $10,039 | $508,300 | $171,200 | $337,100 |
| 2018 | $9,927 | $508,300 | $171,200 | $337,100 |
| 2017 | $5,047 | $263,700 | $171,200 | $92,500 |
| 2016 | $4,923 | $263,700 | $171,200 | $92,500 |
| 2015 | $5,918 | $198,800 | $120,900 | $77,900 |
| 2014 | $5,863 | $201,600 | $123,700 | $77,900 |
Agents Affiliated with this Home
-

Seller's Agent in 2023
Justin Macfee
Real Broker, LLC- Point P
(908) 216-9890
1 in this area
5 Total Sales
-
N
Seller Co-Listing Agent in 2023
Nicholas Bruno
Real Broker, LLC- Point P
-
P
Buyer's Agent in 2023
Pascale Coppola
Colts Neck Realty
-
M
Seller's Agent in 2017
Maureen Gilroy
Ward Wight Sotheby's International Realty
-
E
Seller Co-Listing Agent in 2017
Erin Kavanaugh
Ward Wight Sotheby's International Realty
-
A
Buyer's Agent in 2017
Anna Giuliani
BHHS Fox & Roach
(732) 673-9296
Map
Source: MOREMLS (Monmouth Ocean Regional REALTORS®)
MLS Number: 22318147
APN: 52-00072-01-00019-02
- 1101 Hawthorne Pkwy
- 1838 Highway 35 Unit 61
- 1838 Highway 35 Unit 50
- 1838 Highway 35 Unit 15
- 1820 New Jersey 35 Unit 39
- 1830 Highway 35 Unit 22
- 1830 Highway 35 Unit 1
- 1820 Highway 35 Unit 56
- 1820 New Jersey 35 Unit 34
- 2409 Old Mill Rd
- 12 Wyckham Rd
- 68 Linden Ct
- 16 Pine Dr
- 1806 State Route 71
- 16 Devon Ct
- 553 Ludlow Ave
- 35 Apple Dr
- 1335 State Route 138
- 1331 New Jersey 138
- 2005 Nassau Dr
