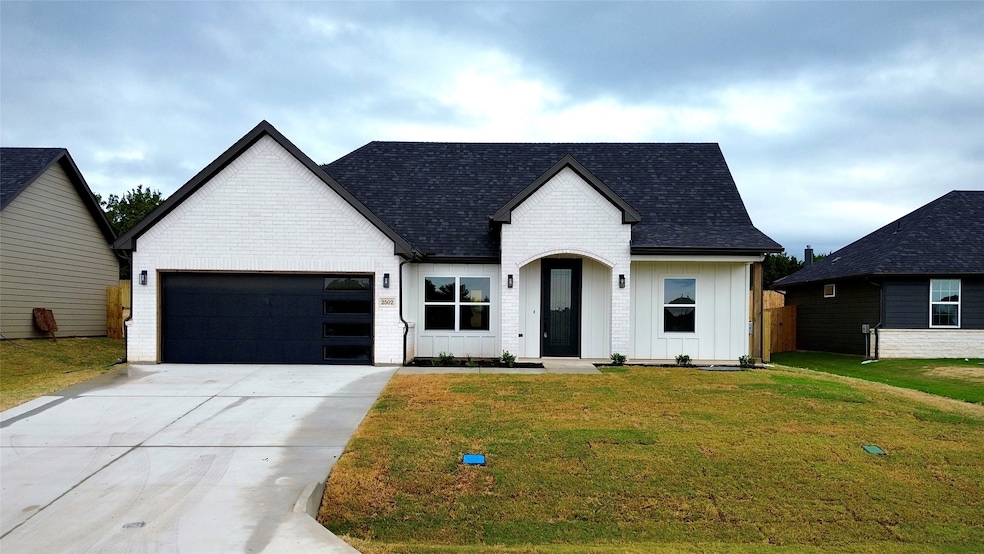
2502 Lakeridge Dr Granbury, TX 76048
Estimated payment $1,721/month
Highlights
- New Construction
- Gated Community
- Community Lake
- STEAM Academy at Mambrino Rated A-
- Open Floorplan
- Granite Countertops
About This Home
Welcome to this exceptional home, thoughtfully built by Stella Rose Homes, and situated on an oversized .225-acre lot. Combining elegant design, smart functionality, and access to top-notch community amenities, the open-concept layout greets you with natural light, seamlessly connecting the living, dining, and kitchen areas—ideal for both daily living and entertaining. The kitchen features quartz countertops and custom cabinetry, while the living area showcases a decorative coffered ceiling for added character. The split-bedroom design provides privacy, with the primary suite offering a spa-inspired ensuite featuring a large walk-in shower and freestanding tub for the ultimate relaxation. Two additional bedrooms offer versatile space for guests, family, or a home office, with a second full bath nearby. A dedicated mudroom helps keep things organized, while the laundry room—with its lively, patterned tile—adds a touch of charm. Residents enjoy a private boat ramp to Lake Granbury, a quiet fishing pond, two swimming pools, playgrounds, and basketball and tennis courts—delivering year-round recreation and fun.
Listing Agent
DHS Realty Brokerage Phone: 214-435-5183 License #0744052 Listed on: 08/12/2025

Home Details
Home Type
- Single Family
Est. Annual Taxes
- $243
Year Built
- Built in 2025 | New Construction
Lot Details
- 9,801 Sq Ft Lot
- Lot Dimensions are 70x140
- Wood Fence
- Cleared Lot
HOA Fees
- $25 Monthly HOA Fees
Parking
- 2 Car Attached Garage
- Front Facing Garage
- Garage Door Opener
Home Design
- Brick Exterior Construction
- Slab Foundation
- Shingle Roof
- Composition Roof
- Asphalt Roof
Interior Spaces
- 1,587 Sq Ft Home
- 1-Story Property
- Open Floorplan
- Ceiling Fan
- Decorative Fireplace
- Electric Fireplace
- Living Room with Fireplace
- Tile Flooring
- Fire and Smoke Detector
Kitchen
- Electric Oven
- Electric Range
- Microwave
- Dishwasher
- Kitchen Island
- Granite Countertops
- Disposal
Bedrooms and Bathrooms
- 3 Bedrooms
- Walk-In Closet
- 2 Full Bathrooms
Laundry
- Laundry in Hall
- Washer Hookup
Schools
- Acton Elementary School
- Granbury High School
Utilities
- Central Heating and Cooling System
- Electric Water Heater
- Cable TV Available
Listing and Financial Details
- Tax Lot 167
- Assessor Parcel Number R000005632
Community Details
Overview
- Association fees include all facilities, management, security
- Canyon Creek Poa
- Canyon Creek V Subdivision
- Community Lake
Recreation
- Community Pool
Security
- Security Guard
- Gated Community
Map
Home Values in the Area
Average Home Value in this Area
Tax History
| Year | Tax Paid | Tax Assessment Tax Assessment Total Assessment is a certain percentage of the fair market value that is determined by local assessors to be the total taxable value of land and additions on the property. | Land | Improvement |
|---|---|---|---|---|
| 2024 | $243 | $20,000 | $20,000 | $0 |
| 2023 | $243 | $20,000 | $20,000 | $0 |
| 2022 | $240 | $18,000 | $18,000 | $0 |
| 2021 | $138 | $9,000 | $9,000 | $0 |
| 2020 | $93 | $6,000 | $6,000 | $0 |
| 2019 | $98 | $6,000 | $6,000 | $0 |
| 2018 | $98 | $6,000 | $6,000 | $0 |
| 2017 | $50 | $3,000 | $3,000 | $0 |
| 2016 | $33 | $2,000 | $2,000 | $0 |
| 2015 | $33 | $2,000 | $2,000 | $0 |
| 2014 | $33 | $2,000 | $2,000 | $0 |
Property History
| Date | Event | Price | Change | Sq Ft Price |
|---|---|---|---|---|
| 08/13/2025 08/13/25 | For Sale | $307,500 | 0.0% | $194 / Sq Ft |
| 08/13/2025 08/13/25 | Price Changed | $307,500 | -- | $194 / Sq Ft |
Purchase History
| Date | Type | Sale Price | Title Company |
|---|---|---|---|
| Warranty Deed | -- | Town Square Title | |
| Deed Of Distribution | -- | None Listed On Document | |
| Warranty Deed | -- | Central Texas Title | |
| Warranty Deed | -- | None Available |
Mortgage History
| Date | Status | Loan Amount | Loan Type |
|---|---|---|---|
| Open | $196,960 | Construction |
Similar Homes in Granbury, TX
Source: North Texas Real Estate Information Systems (NTREIS)
MLS Number: 21029263
APN: R000005632
- 2500 Lakeridge Dr
- 5402 Lamota Ct
- 2510 Lakeridge Dr
- 2604 Lakeridge Dr
- 2508 Santiago Dr
- 5426 Van Horn Dr
- 5847 Black Pine Cir
- 5858 Black Pine Cir
- 5845 Black Pine Cir
- 5420 Van Horn Dr
- 2530 Mercedes St
- 5423 San Jacinto Dr
- 2603 Creek Dr
- 5619 Black Pine Cir
- 5734 Black Pine Cir
- 5652 Black Pine Cir
- 5702 Black Pine Cir
- 5859 Black Pine Cir
- 5715 Black Pine Cir
- 5503 Black Pine Cir
- 5426 Van Horn Dr
- 5517 Van Horn Dr
- 2417 Creek Dr
- 5634 Barkridge Dr
- 5640 Mesa Loop
- 2500 San Gabriel Dr
- 2600 San Gabriel Dr
- 2715 San Gabriel Dr
- 2710 San Gabriel Dr
- 2215 Beverly Dr
- 3620 Mandy Dr
- 3619 Pecan Arbor Ct
- 3602 W Holiday Estates Ct
- 1406 Conejos Ct
- 4031 Dakota Trail
- 7205 Hackberry Ct
- 3905 Chippewa Ct
- 3809 Lands End Ct
- 1010 Hopi Ct
- 6600 Six j Ct






