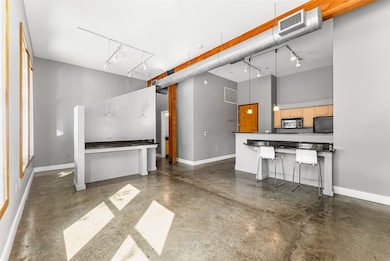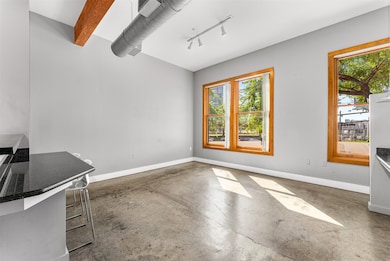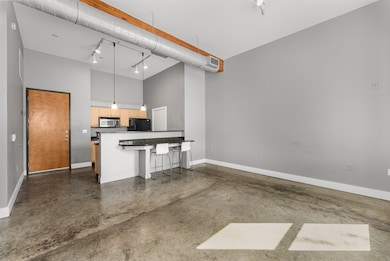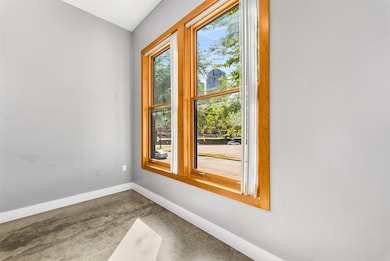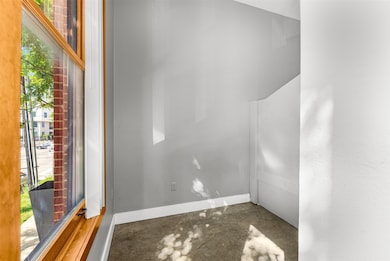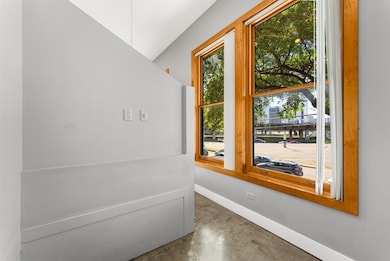
Live Oaks Loft 2502 Live Oak St Unit 111 Dallas, TX 75204
Baylor-Meadows NeighborhoodHighlights
- Fitness Center
- 4-minute walk to Deep Ellum
- Gated Community
- In Ground Pool
- Electric Gate
- 5-minute walk to Carpenter Park
About This Home
As of July 2025Experience the energy of city living in this stylish studio loft just steps from the heart of Deep Ellum. Located in a secure, well-maintained building, this open-concept condominium blends industrial charm with modern comfort—perfect for creatives, professionals, or anyone craving an urban lifestyle with personality.
Soaring ceilings and expansive windows frame downtown Dallas views, creating a light-filled living space that feels both spacious and inspiring. The flexible layout offers endless possibilities—set up a cozy living area, a sleek work-from-home zone, or a minimalist sleeping space that still feels open and airy.
Exposed ductwork and concrete accents nod to true loft living, while polished finishes and smart storage options ensure the space functions as beautifully as it looks. A modern kitchen with sleek black appliances and clean-lined cabinetry flows seamlessly into the main living area, ideal for
entertaining or quiet nights in.
Step outside and you're instantly immersed in one of Dallas’ most vibrant neighborhoods. Just a short walk to downtown, this location gives you immediate access to Deep Ellum’s legendary music venues, buzzing bars, innovative restaurants, and dynamic art scene. The neighborhood’s
historic soul and urban flair are right at your doorstep.
Whether you're catching a show, grabbing tacos at a late-night spot, or simply watching the skyline glow from your window, this loft places you in the center of it all. Low-maintenance living with maximum style—this is Dallas, dialed up.
Last Agent to Sell the Property
Briggs Freeman Sotheby's Int'l License #0675754 Listed on: 06/18/2025

Last Buyer's Agent
Abigail Keyes
Redfin Corporation License #0657425
Property Details
Home Type
- Condominium
Est. Annual Taxes
- $4,376
Year Built
- Built in 1998
HOA Fees
- $340 Monthly HOA Fees
Parking
- 1 Car Attached Garage
- Basement Garage
- Common or Shared Parking
- Lighted Parking
- Garage Door Opener
- Driveway
- Electric Gate
- Assigned Parking
- Community Parking Structure
Home Design
- Contemporary Architecture
- Flat Roof Shape
- Brick Exterior Construction
- Pillar, Post or Pier Foundation
- Frame Construction
Interior Spaces
- 681 Sq Ft Home
- 1-Story Property
- Open Floorplan
- Built-In Features
- Window Treatments
- Loft
- Concrete Flooring
- Security Gate
Kitchen
- Eat-In Kitchen
- Electric Range
- Microwave
- Dishwasher
- Granite Countertops
- Disposal
Bedrooms and Bathrooms
- 1 Bedroom
- Walk-In Closet
- 1 Full Bathroom
Laundry
- Dryer
- Washer
Pool
- In Ground Pool
Schools
- Milam Elementary School
- North Dallas High School
Utilities
- Central Heating
- High Speed Internet
- Cable TV Available
Listing and Financial Details
- Legal Lot and Block 1 / A/318
- Assessor Parcel Number 00C43520000000111
Community Details
Overview
- Association fees include management
- Live Oak Lofts Condominium Association
- Live Oak Lofts Condo Subdivision
Recreation
Security
- Gated Community
- Fire and Smoke Detector
- Fire Sprinkler System
Ownership History
Purchase Details
Purchase Details
Home Financials for this Owner
Home Financials are based on the most recent Mortgage that was taken out on this home.Similar Homes in the area
Home Values in the Area
Average Home Value in this Area
Purchase History
| Date | Type | Sale Price | Title Company |
|---|---|---|---|
| Warranty Deed | -- | None Listed On Document | |
| Vendors Lien | -- | Atc |
Mortgage History
| Date | Status | Loan Amount | Loan Type |
|---|---|---|---|
| Previous Owner | $82,000 | Purchase Money Mortgage | |
| Closed | $10,000 | No Value Available |
Property History
| Date | Event | Price | Change | Sq Ft Price |
|---|---|---|---|---|
| 07/21/2025 07/21/25 | Sold | -- | -- | -- |
| 06/27/2025 06/27/25 | Pending | -- | -- | -- |
| 06/18/2025 06/18/25 | For Sale | $215,000 | 0.0% | $316 / Sq Ft |
| 02/01/2024 02/01/24 | Rented | $1,250 | 0.0% | -- |
| 01/25/2024 01/25/24 | Under Contract | -- | -- | -- |
| 01/12/2024 01/12/24 | For Rent | $1,250 | -- | -- |
Tax History Compared to Growth
Tax History
| Year | Tax Paid | Tax Assessment Tax Assessment Total Assessment is a certain percentage of the fair market value that is determined by local assessors to be the total taxable value of land and additions on the property. | Land | Improvement |
|---|---|---|---|---|
| 2025 | $4,376 | $214,520 | $22,280 | $192,240 |
| 2024 | $4,376 | $214,520 | $22,280 | $192,240 |
| 2023 | $4,376 | $190,680 | $22,280 | $168,400 |
| 2022 | $4,768 | $190,680 | $22,280 | $168,400 |
| 2021 | $4,671 | $177,060 | $17,820 | $159,240 |
| 2020 | $4,803 | $177,060 | $17,820 | $159,240 |
| 2019 | $5,038 | $177,060 | $17,820 | $159,240 |
| 2018 | $3,796 | $139,610 | $17,820 | $121,790 |
| 2017 | $3,611 | $132,800 | $13,370 | $119,430 |
| 2016 | $3,241 | $119,180 | $13,370 | $105,810 |
| 2015 | $3,119 | $108,960 | $13,370 | $95,590 |
| 2014 | $3,119 | $108,960 | $13,370 | $95,590 |
Agents Affiliated with this Home
-

Seller's Agent in 2025
Steve Killingback
Briggs Freeman Sotheby's Int'l
(214) 350-0400
1 in this area
49 Total Sales
-
A
Buyer's Agent in 2025
Abigail Keyes
Redfin Corporation
-
D
Seller's Agent in 2024
Deborah Theriault
NuHaus Realty LLC
About Live Oaks Loft
Map
Source: North Texas Real Estate Information Systems (NTREIS)
MLS Number: 20966302
APN: 00C43520000000111
- 2502 Live Oak St Unit 235
- 2502 Live Oak St Unit 236
- 2502 Live Oak St Unit 322
- 2502 Live Oak St Unit 332
- 2502 Live Oak St Unit 230
- 2502 Live Oak St Unit 130
- 2502 Live Oak St Unit 226
- 2502 Live Oak St Unit 135
- 2502 Live Oak St Unit 331
- 2706 Floyd St
- 711 Colten James Ln
- 905 Liberty St
- 743 Cannen John Ln
- 731 Spanish Oaks Place
- 1717 Arts Plaza Unit 2112
- 1717 Arts Plaza Unit 1808
- 1717 Arts Plaza Unit 2107
- 1747 Leonard St Unit 2701
- 1747 Leonard St Unit 1901
- 1747 Leonard St Unit 903

