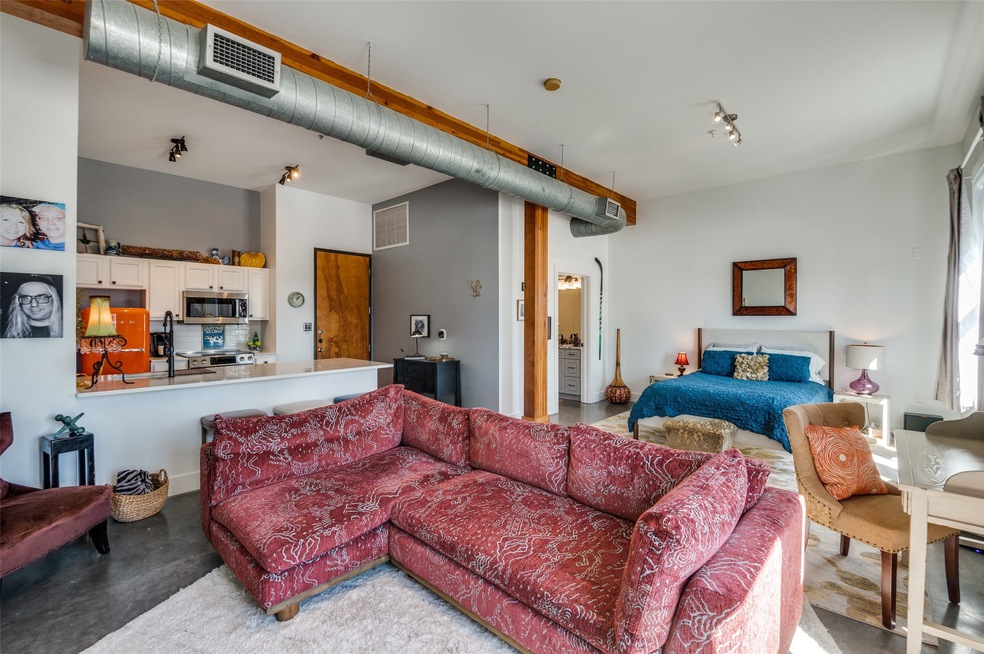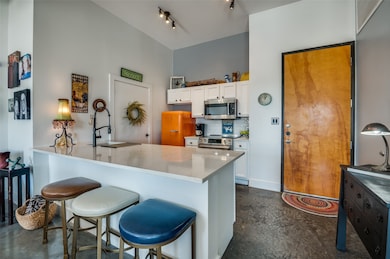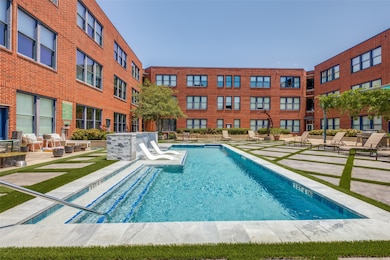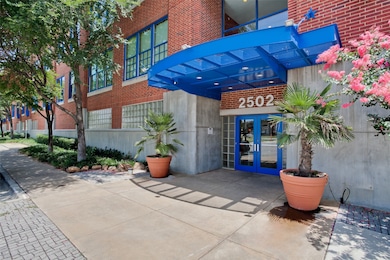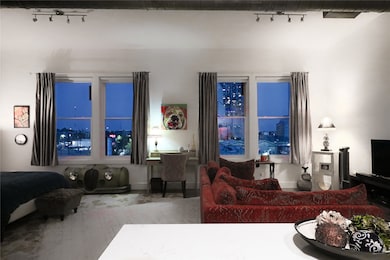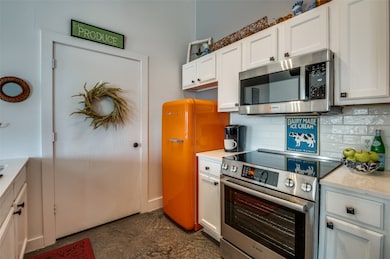Live Oaks Loft 2502 Live Oak St Unit 322 Dallas, TX 75204
Old East Dallas NeighborhoodEstimated payment $2,042/month
Highlights
- Outdoor Pool
- 4-minute walk to Deep Ellum
- Open Floorplan
- Electric Gate
- 1.5 Acre Lot
- 5-minute walk to Carpenter Park
About This Home
Rare opportunity to own an extensively updated loft style condo, offering East Dallas views through tall windows in a bright and open floorplan with 10' wood-beamed ceiling. The newly remodeled kitchen is the focal point of the open layout that integrates living, dining & kitchen areas. The sparkling kitchen showcases a full Bosch appliance package, gleaming quartz counters, polished concrete floor, and a custom tile backsplash. The home is brightly lit with morning sun but can be darkened with remote controlled solar powered blinds along the wall of oversized windows. The generous open plan living area has polished concrete floors and enjoys expansive views as you look down on the city below. The bath has been updated with a spa-like frameless glass shower enclosure and chrome rain spray head, ceramic floors, granite counters and upgraded cabinetry. Other amenities include a walk-in closet, exposed ducts, exposed wood beams & columns, secure entry garage with assigned parking, a fitness center, landscaped private courtyard swimming pool, and a great downtown location convenient to everything. Retro refrigerator, Washer & Dryer are negotiable. Most furniture & decor available for separate purchase.
Listing Agent
Berkshire HathawayHS PenFed TX Brokerage Phone: 214-659-3624 License #0513111 Listed on: 06/06/2025

Co-Listing Agent
Berkshire HathawayHS PenFed TX Brokerage Phone: 214-659-3624 License #0528587
Property Details
Home Type
- Condominium
Est. Annual Taxes
- $5,357
Year Built
- Built in 1998
Lot Details
- Cleared Lot
HOA Fees
- $329 Monthly HOA Fees
Parking
- 1 Car Garage
- Private Parking
- Common or Shared Parking
- Front Facing Garage
- Garage Door Opener
- Electric Gate
- Assigned Parking
Home Design
- Studio
- Brick Exterior Construction
- Concrete Siding
Interior Spaces
- 681 Sq Ft Home
- 1-Story Property
- Open Floorplan
- Wired For Data
- Woodwork
- Security Lights
Kitchen
- Eat-In Kitchen
- Electric Range
- Dishwasher
- Kitchen Island
- Disposal
Flooring
- Concrete
- Ceramic Tile
Bedrooms and Bathrooms
- 1 Bedroom
- Walk-In Closet
- 1 Full Bathroom
Accessible Home Design
- Accessible Elevator Installed
- Accessible Entrance
Outdoor Features
- Outdoor Pool
- Courtyard
- Exterior Lighting
Schools
- Zaragoza Elementary School
- North Dallas High School
Utilities
- Central Air
- Heating Available
- Electric Water Heater
- High Speed Internet
- Phone Available
- Cable TV Available
Listing and Financial Details
- Legal Lot and Block 1 / A/318
- Assessor Parcel Number 00C43520000000322
Community Details
Overview
- Association fees include all facilities, management, ground maintenance, maintenance structure, pest control, sewer, trash, water
- First Service Residential Association
- Live Oak Lofts Condo Subdivision
Pet Policy
- Pets Allowed with Restrictions
Security
- Card or Code Access
- Fire and Smoke Detector
- Fire Sprinkler System
Map
About Live Oaks Loft
Home Values in the Area
Average Home Value in this Area
Tax History
| Year | Tax Paid | Tax Assessment Tax Assessment Total Assessment is a certain percentage of the fair market value that is determined by local assessors to be the total taxable value of land and additions on the property. | Land | Improvement |
|---|---|---|---|---|
| 2025 | $5,645 | $239,710 | $22,280 | $217,430 |
| 2024 | $5,645 | $239,710 | $22,280 | $217,430 |
| 2023 | $5,645 | $190,680 | $22,280 | $168,400 |
| 2022 | $5,016 | $190,680 | $22,280 | $168,400 |
| 2021 | $4,671 | $177,060 | $17,820 | $159,240 |
| 2020 | $4,803 | $177,060 | $17,820 | $159,240 |
| 2019 | $5,038 | $177,060 | $17,820 | $159,240 |
| 2018 | $3,981 | $146,420 | $17,820 | $128,600 |
| 2017 | $3,889 | $143,010 | $13,370 | $129,640 |
| 2016 | $3,518 | $129,390 | $13,370 | $116,020 |
| 2015 | $2,469 | $108,960 | $13,370 | $95,590 |
| 2014 | $2,469 | $108,960 | $13,370 | $95,590 |
Property History
| Date | Event | Price | List to Sale | Price per Sq Ft | Prior Sale |
|---|---|---|---|---|---|
| 09/04/2025 09/04/25 | Price Changed | $239,900 | -4.0% | $352 / Sq Ft | |
| 07/21/2025 07/21/25 | For Sale | $249,900 | 0.0% | $367 / Sq Ft | |
| 07/14/2025 07/14/25 | Pending | -- | -- | -- | |
| 06/06/2025 06/06/25 | For Sale | $249,900 | +6.4% | $367 / Sq Ft | |
| 04/29/2023 04/29/23 | Sold | -- | -- | -- | View Prior Sale |
| 04/18/2023 04/18/23 | Pending | -- | -- | -- | |
| 03/14/2023 03/14/23 | For Sale | $234,900 | -- | $345 / Sq Ft |
Purchase History
| Date | Type | Sale Price | Title Company |
|---|---|---|---|
| Warranty Deed | -- | None Listed On Document | |
| Vendors Lien | -- | Chicago Title | |
| Vendors Lien | -- | Sierra Title Co | |
| Vendors Lien | -- | Atc |
Mortgage History
| Date | Status | Loan Amount | Loan Type |
|---|---|---|---|
| Previous Owner | $168,625 | New Conventional | |
| Previous Owner | $100,800 | New Conventional | |
| Previous Owner | $106,700 | Purchase Money Mortgage |
Source: North Texas Real Estate Information Systems (NTREIS)
MLS Number: 20962075
APN: 00C43520000000322
- 2502 Live Oak St Unit 236
- 2502 Live Oak St Unit 338
- 2502 Live Oak St Unit 235
- 2502 Live Oak St Unit 332
- 2502 Live Oak St Unit 330
- 2706 Floyd St
- 779 Lacey Oaks Place
- 3030 Bryan St Unit 409
- 923 Liberty St
- 743 Cannen John Ln
- 731 Spanish Oaks Place
- 1717 Arts Plaza Unit 1804
- 1717 Arts Plaza Unit 2303
- 1717 Arts Plaza Unit 2107
- 1717 Arts Plaza Unit 2204
- 1717 Arts Plaza Unit 1915
- 1717 Arts Plaza Unit 1808
- 1717 Arts Plaza Unit 2112
- 1717 Arts Plaza Unit 2202
- 3033 San Jacinto St Unit 312C
- 2502 Live Oak St Unit 116
- 2502 Live Oak St Unit 203
- 2502 Live Oak St Unit 235
- 2627 Live Oak St
- 2400 Bryan St
- 2700 Live Oak St
- 770 Cantegral St
- 2801 Live Oak St
- 2710 Floyd St
- 2525 Elm St
- 2752 Gaston Ave
- 910 Texas St
- 2611 Ross Ave
- 3030 Bryan St Unit 308
- 935 Liberty St
- 742 Cannen John Ln
- 1010 Allen St Unit 229B
- 350 N Saint Paul St
- 3015 Bryan St Unit 3G
- 350 N St Paul Unit 3010
