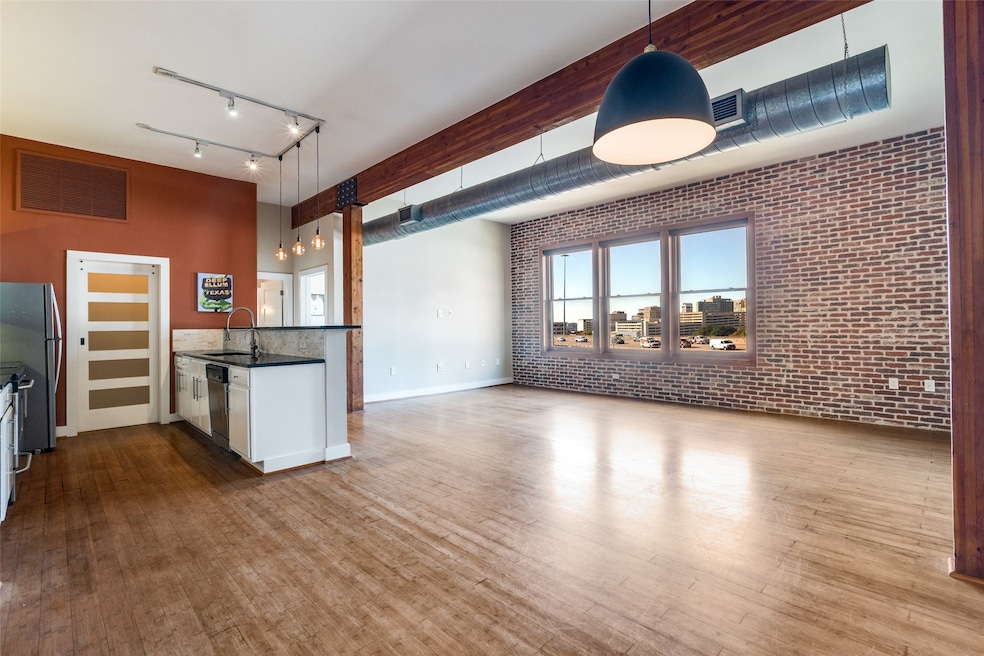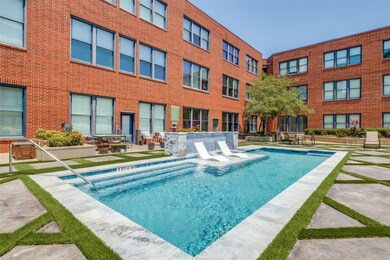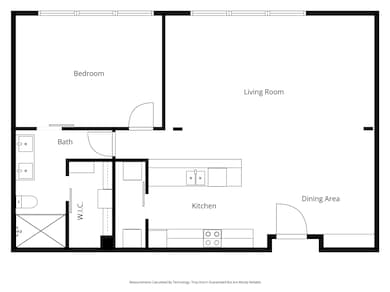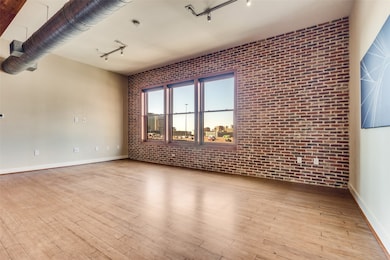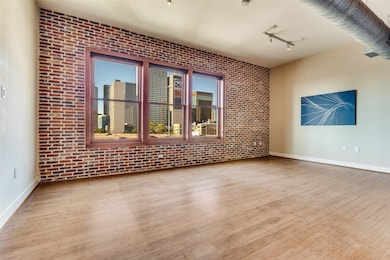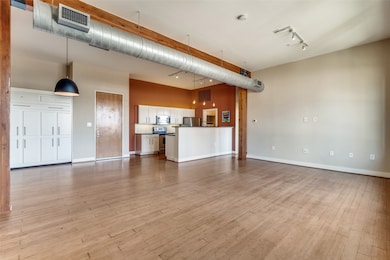Live Oaks Loft 2502 Live Oak St Unit 338 Dallas, TX 75204
Old East Dallas NeighborhoodEstimated payment $2,864/month
Highlights
- Fitness Center
- 4-minute walk to Deep Ellum
- Gated Community
- Outdoor Pool
- Electric Gate
- 5-minute walk to Carpenter Park
About This Home
Take advantage of this incredible opportunity to own an updated, oversized 1 Bed, 1 Bath loft condo in the highly sought-after Deep Ellum neighborhood - offering 1,027 sqft of modern urban living with spectacular views of Downtown Dallas. Located on the top floor, this rare loft-style condo blends character, comfort, and convenience in one of the city's most vibrant districts. Step inside to an open floorplan, exposed ductwork & wood beams, and bamboo hardwood flooring that flows seamlessly throughout. The spacious living room showcases a dramatic exposed brick wall, many windows with Signature Series roller shades, and skyline views that define true downtown living. The dining area can also convert to an additional sleeping area, with a cleverly integrated Murphy bed, perfect for guests or flexible living. The beautifully updated kitchen features white cabinetry, granite countertops, stone backsplash, upper and lower cabinet lighting, track and pendant lighting, and a full suite of stainless appliances - including Whirlpool refrigerator, GE cooktop, GE microwave, GE dishwasher, and a double stainless sink with water filtration. Retreat to the private bedroom where you’ll enjoy more stunning city views, designer brushed-gold sconces, a modern ceiling fan, exposed brick, and a stylish barn door leading to the bathroom and closet. The spa-like bathroom offers a marble hexagon tile floor, glass-enclosed marble shower with rain shower head, dual sinks, wall sconce & recessed lighting, and a mirrored medicine cabinet. A custom oversized walk-in closet with dark wood shelving provides exceptional storage. Additional perks include a dedicated laundry room with full-size washer and dryer, updated 5-panel solid doors, upgraded switches & outlets, and much more. The community enhances your lifestyle with a renovated pool and courtyard patio area, grilling pergola, fitness center, and secure parking - all just steps from the restaurants and culture of Deep Ellum.
Listing Agent
Berkshire HathawayHS PenFed TX Brokerage Phone: 214-659-3624 License #0513111 Listed on: 11/14/2025

Co-Listing Agent
Berkshire HathawayHS PenFed TX Brokerage Phone: 214-659-3624 License #0626153
Property Details
Home Type
- Condominium
Est. Annual Taxes
- $6,542
Year Built
- Built in 1998
HOA Fees
- $480 Monthly HOA Fees
Parking
- 1 Car Garage
- Lighted Parking
- Electric Gate
- Assigned Parking
- Community Parking Structure
Home Design
- Brick Exterior Construction
- Concrete Siding
Interior Spaces
- 1,027 Sq Ft Home
- 1-Story Property
- Open Floorplan
- Built-In Features
- Woodwork
- Ceiling Fan
- Decorative Lighting
- Window Treatments
- Loft
Kitchen
- Electric Range
- Microwave
- Dishwasher
- Granite Countertops
- Disposal
Flooring
- Bamboo
- Marble
- Ceramic Tile
Bedrooms and Bathrooms
- 1 Bedroom
- Walk-In Closet
- 1 Full Bathroom
Laundry
- Laundry in Utility Room
- Dryer
- Washer
Home Security
- Security Lights
- Security Gate
Pool
- Outdoor Pool
- Pool Water Feature
Outdoor Features
- Courtyard
Schools
- Zaragoza Elementary School
- North Dallas High School
Utilities
- Central Heating and Cooling System
- Electric Water Heater
- High Speed Internet
- Cable TV Available
Listing and Financial Details
- Legal Lot and Block 1 / A/318
- Assessor Parcel Number 00C43520000000338
Community Details
Overview
- Association fees include management, ground maintenance, maintenance structure, sewer, trash, water
- First Service Residential Association
- Live Oak Lofts Condo Subdivision
Amenities
- Elevator
- Community Mailbox
Recreation
Security
- Card or Code Access
- Gated Community
- Fire and Smoke Detector
- Fire Sprinkler System
Map
About Live Oaks Loft
Home Values in the Area
Average Home Value in this Area
Tax History
| Year | Tax Paid | Tax Assessment Tax Assessment Total Assessment is a certain percentage of the fair market value that is determined by local assessors to be the total taxable value of land and additions on the property. | Land | Improvement |
|---|---|---|---|---|
| 2025 | $6,893 | $292,700 | $31,400 | $261,300 |
| 2024 | $6,893 | $292,700 | $31,400 | $261,300 |
| 2023 | $6,893 | $255,000 | $31,400 | $223,600 |
| 2022 | $6,376 | $255,000 | $31,400 | $223,600 |
| 2021 | $5,909 | $224,000 | $25,120 | $198,880 |
| 2020 | $6,077 | $224,000 | $25,120 | $198,880 |
| 2019 | $7,159 | $251,620 | $25,120 | $226,500 |
| 2018 | $5,725 | $210,540 | $25,120 | $185,420 |
| 2017 | $5,446 | $200,270 | $18,840 | $181,430 |
| 2016 | $3,997 | $147,000 | $18,840 | $128,160 |
| 2015 | $4,116 | $143,780 | $18,840 | $124,940 |
| 2014 | $4,116 | $143,780 | $18,840 | $124,940 |
Property History
| Date | Event | Price | List to Sale | Price per Sq Ft |
|---|---|---|---|---|
| 11/14/2025 11/14/25 | For Sale | $349,000 | 0.0% | $340 / Sq Ft |
| 11/26/2023 11/26/23 | Rented | $1,975 | 0.0% | -- |
| 11/14/2023 11/14/23 | Price Changed | $1,975 | -6.0% | $2 / Sq Ft |
| 10/17/2023 10/17/23 | For Rent | $2,100 | -- | -- |
Purchase History
| Date | Type | Sale Price | Title Company |
|---|---|---|---|
| Warranty Deed | -- | Hxf-Fatco | |
| Warranty Deed | -- | Atc |
Mortgage History
| Date | Status | Loan Amount | Loan Type |
|---|---|---|---|
| Previous Owner | $150,080 | Purchase Money Mortgage | |
| Closed | $37,520 | No Value Available |
Source: North Texas Real Estate Information Systems (NTREIS)
MLS Number: 21104273
APN: 00C43520000000338
- 2502 Live Oak St Unit 236
- 2502 Live Oak St Unit 235
- 2502 Live Oak St Unit 322
- 2502 Live Oak St Unit 332
- 2502 Live Oak St Unit 330
- 2706 Floyd St
- 779 Lacey Oaks Place
- 3030 Bryan St Unit 409
- 923 Liberty St
- 743 Cannen John Ln
- 731 Spanish Oaks Place
- 1717 Arts Plaza Unit 1804
- 1717 Arts Plaza Unit 2303
- 1717 Arts Plaza Unit 2107
- 1717 Arts Plaza Unit 2204
- 1717 Arts Plaza Unit 1915
- 1717 Arts Plaza Unit 1808
- 1717 Arts Plaza Unit 2112
- 1717 Arts Plaza Unit 2202
- 3033 San Jacinto St Unit 312C
- 2502 Live Oak St Unit 203
- 2502 Live Oak St Unit 116
- 2502 Live Oak St Unit 235
- 2627 Live Oak St
- 2400 Bryan St
- 2700 Live Oak St
- 770 Cantegral St
- 2801 Live Oak St
- 2710 Floyd St
- 2525 Elm St
- 2752 Gaston Ave
- 910 Texas St
- 2611 Ross Ave
- 3030 Bryan St Unit 308
- 935 Liberty St
- 742 Cannen John Ln
- 1010 Allen St Unit 229B
- 1010 Allen St Unit 217B
- 350 N Saint Paul St
- 3015 Bryan St Unit 3G
