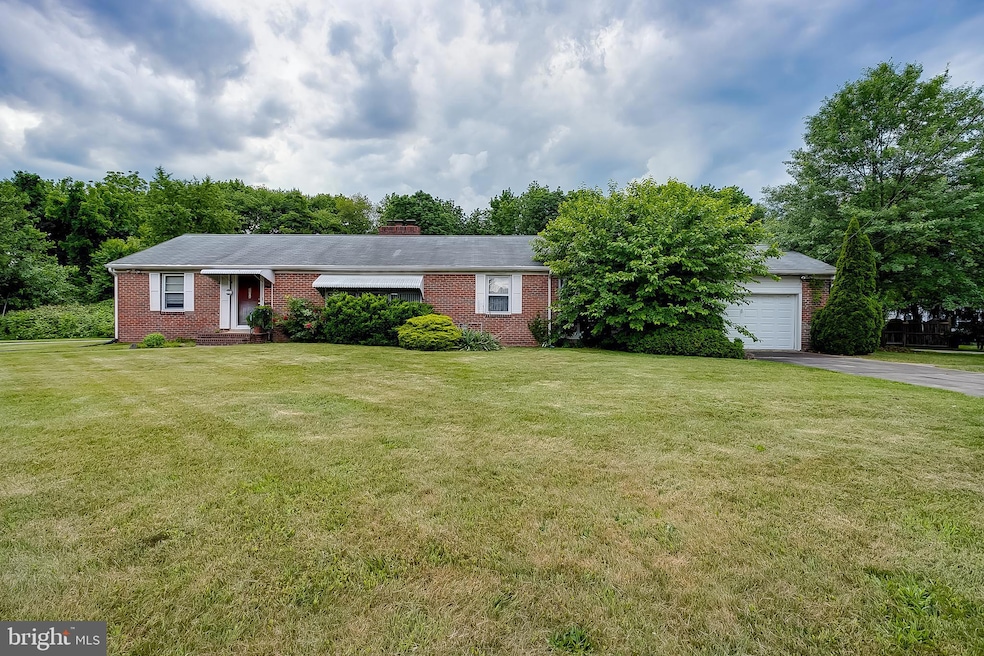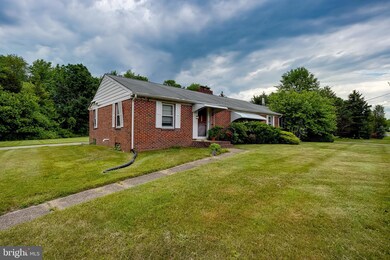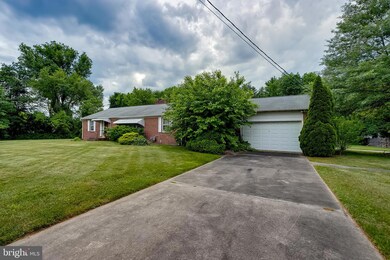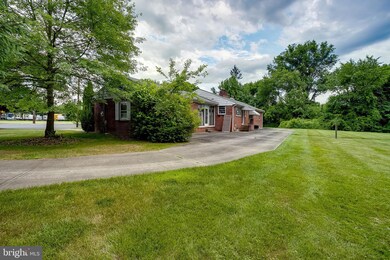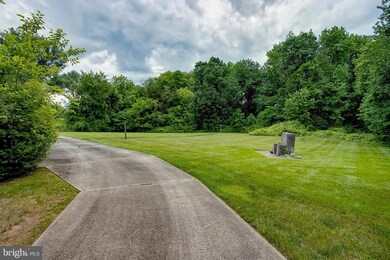
2502 Rancocas Rd Burlington, NJ 08016
Highlights
- 1.89 Acre Lot
- Rambler Architecture
- Wood Flooring
- Open Floorplan
- Backs to Trees or Woods
- Attic
About This Home
As of January 2025Welcome to your new home—a charming, solid brick rancher that's ready for you to move right in. This delightful residence combines classic appeal with modern comforts, making it the perfect place to settle down. Step inside to discover a spacious living area featuring a bay window that offers plenty of natural light in and also a brick floor to ceiling woodburning fireplace so you can enjoy cozy evenings by one of the two fireplaces, perfect for creating a welcoming and comfortable atmosphere. The open floor plan flows seamlessly from one room to the next. You'll love the unique character of the tiled bathrooms, which boast a retro feel that adds a touch of vintage charm to the home. These spaces are both functional and stylish, providing a perfect blend of old-school timeless elegance. One of the highlights of this home is the inviting sunroom that you can enjoy looking outside while still being in the comforts of your home to enjoy all of the seasons of the year especially the winter months because you have a nice freestanding woodburning fireplace to help keep you nice & warm. Outside, the solid brick exterior ensures durability and timeless appeal. The manicured parcel of land offers a picturesque setting with lush greenery and well-maintained landscaping. A long driveway leads to plenty of parking space, and the attached garage provides additional convenience and storage options. The home also features a large basement, perfect for extra storage, a workshop, or even a recreation area—the possibilities are endless.
Last Agent to Sell the Property
BHHS Fox & Roach-Mt Laurel License #1540241 Listed on: 05/31/2024

Home Details
Home Type
- Single Family
Est. Annual Taxes
- $9,310
Year Built
- Built in 1952
Lot Details
- 1.89 Acre Lot
- Cleared Lot
- Backs to Trees or Woods
- Side Yard
- Property is zoned I-1
Parking
- 2 Car Attached Garage
- Front Facing Garage
Home Design
- Rambler Architecture
- Brick Exterior Construction
- Block Foundation
- Pitched Roof
- Shingle Roof
Interior Spaces
- 1,806 Sq Ft Home
- Property has 1 Level
- Open Floorplan
- Ceiling Fan
- 2 Fireplaces
- Wood Burning Fireplace
- Free Standing Fireplace
- Brick Fireplace
- Bay Window
- Living Room
- Dining Room
- Home Security System
- Eat-In Kitchen
- Attic
Flooring
- Wood
- Wall to Wall Carpet
- Vinyl
Bedrooms and Bathrooms
- 3 Main Level Bedrooms
- En-Suite Primary Bedroom
- Cedar Closet
- 2 Full Bathrooms
Unfinished Basement
- Basement Fills Entire Space Under The House
- Laundry in Basement
Schools
- Fountain Woods Elementary School
- Burlington Township High School
Utilities
- Forced Air Heating and Cooling System
- Cooling System Utilizes Natural Gas
- Natural Gas Water Heater
- Cable TV Available
Community Details
- No Home Owners Association
Listing and Financial Details
- Tax Lot 00001 01
- Assessor Parcel Number 06-00106 02-00001 01
Ownership History
Purchase Details
Home Financials for this Owner
Home Financials are based on the most recent Mortgage that was taken out on this home.Purchase Details
Purchase Details
Similar Homes in Burlington, NJ
Home Values in the Area
Average Home Value in this Area
Purchase History
| Date | Type | Sale Price | Title Company |
|---|---|---|---|
| Deed | $281,000 | Concord Title | |
| Deed | $281,000 | Concord Title | |
| Deed | -- | -- | |
| Deed | $162,000 | -- |
Mortgage History
| Date | Status | Loan Amount | Loan Type |
|---|---|---|---|
| Open | $337,800 | Construction | |
| Closed | $337,800 | Construction |
Property History
| Date | Event | Price | Change | Sq Ft Price |
|---|---|---|---|---|
| 06/12/2025 06/12/25 | For Sale | $450,000 | +60.1% | $249 / Sq Ft |
| 01/17/2025 01/17/25 | Sold | $281,000 | -16.1% | $156 / Sq Ft |
| 06/17/2024 06/17/24 | Pending | -- | -- | -- |
| 05/31/2024 05/31/24 | For Sale | $335,000 | -- | $185 / Sq Ft |
Tax History Compared to Growth
Tax History
| Year | Tax Paid | Tax Assessment Tax Assessment Total Assessment is a certain percentage of the fair market value that is determined by local assessors to be the total taxable value of land and additions on the property. | Land | Improvement |
|---|---|---|---|---|
| 2024 | $9,310 | $311,700 | $65,200 | $246,500 |
| 2023 | $9,310 | $311,700 | $65,200 | $246,500 |
| 2022 | $9,270 | $311,700 | $65,200 | $246,500 |
| 2021 | $9,363 | $311,700 | $65,200 | $246,500 |
| 2020 | $9,342 | $311,700 | $65,200 | $246,500 |
| 2019 | $9,363 | $311,700 | $65,200 | $246,500 |
| 2018 | $9,223 | $311,700 | $65,200 | $246,500 |
| 2017 | $9,167 | $311,700 | $65,200 | $246,500 |
| 2016 | $9,123 | $304,100 | $71,300 | $232,800 |
| 2015 | $8,965 | $304,100 | $71,300 | $232,800 |
| 2014 | $8,636 | $304,100 | $71,300 | $232,800 |
Agents Affiliated with this Home
-

Seller's Agent in 2025
Chris Twardy
BHHS Fox & Roach
(856) 222-0077
26 in this area
658 Total Sales
Map
Source: Bright MLS
MLS Number: NJBL2066022
APN: 06-00106-02-00001-01
- 45 Normandy Ln
- 36 Nevada Ln
- 406 Downing Ct Unit 204F
- 702 Downing Ct Unit 702B
- 610 Downing Ct
- Block 113 Lot 3 Rancocas Rd
- 114 Nottingham Dr
- 33 Guilford Place
- 29 Northampton Dr
- 4 New Coach Ln
- 7 Quincy Manor Ln
- 3 New Coach Ln
- 40 Harrington Cir
- 1 Hawley Place
- 52 Henderson Ln
- 415 Garnet Dr Unit 4A
- 802 Garnet Dr Unit 8B
- 74 Earnshaw Ln
- 43 Sharpless Blvd
- 41 Holiday Ln
