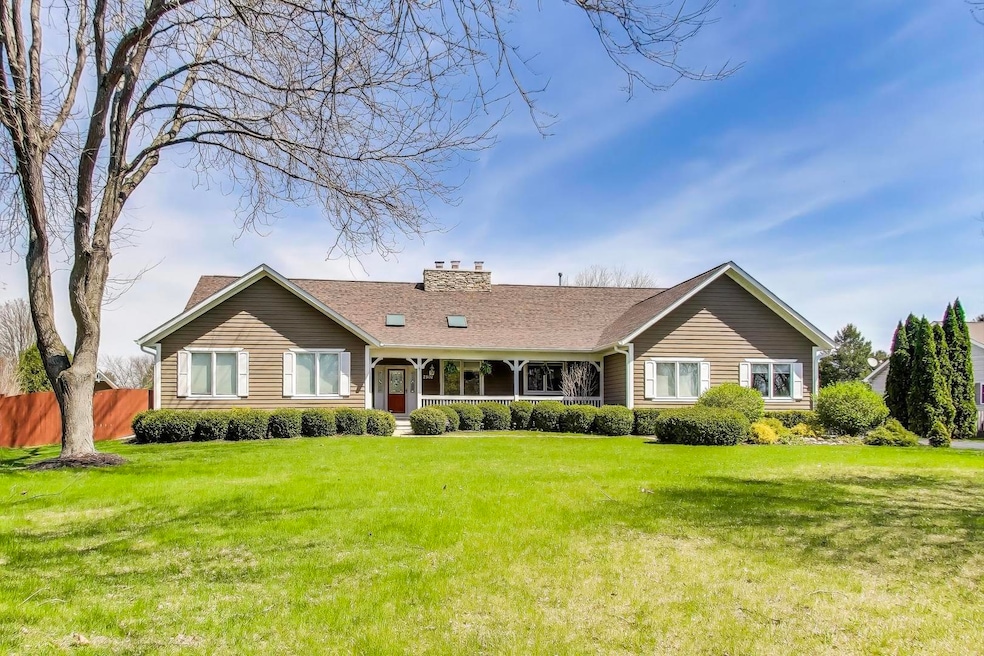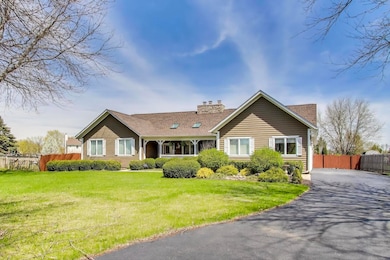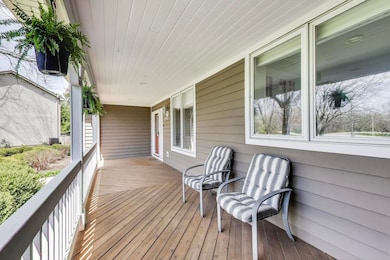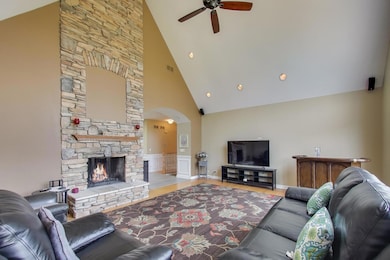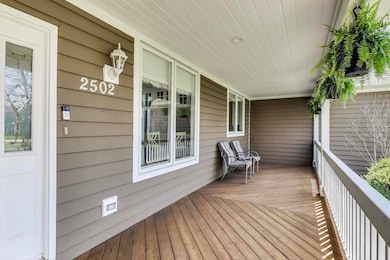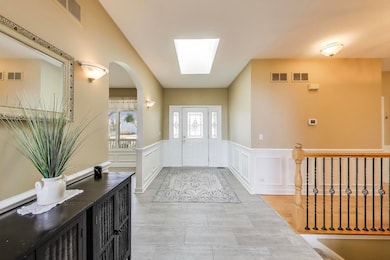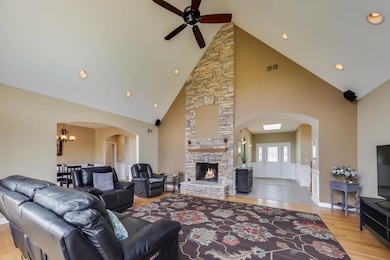2502 S Hidden Trail Spring Grove, IL 60081
Estimated payment $4,006/month
Highlights
- Home Theater
- Deck
- Recreation Room
- Landscaped Professionally
- Living Room with Fireplace
- Vaulted Ceiling
About This Home
Tucked away on a quiet, tree-lined street, this meticulously maintained home is set on over 0.80 acres of professionally landscaped grounds, creating an everyday sanctuary. A classic front porch sets a gracious tone, inviting you to relax and savor the natural beauty that surrounds you, or enjoy your favorite beverage. Inside, a sun-drenched foyer opens to thoughtfully designed living spaces, accented by architectural archways, intricate moldings, and a striking dual-sided stone fireplace - an elegant focal point connecting the main rooms. At the heart of the home, the gourmet kitchen delights with quartz countertops, breakfast bar seating, premium stainless-steel appliances, a gas cooktop, 42" maple cabinetry, and generous counter space, ideal for culinary creations and effortless entertaining. Adjoining the kitchen, the formal dining room impresses with tray ceilings and classic panel moldings, offering a refined setting for special gatherings. Nearby, the soaring great room showcases floor-to-ceiling windows, recessed lighting, vaulted ceilings, and rich oak hardwood floors - a grand yet welcoming space for everyday living. The primary suite is a luxurious private retreat featuring tray ceilings, direct access to the backyard deck, a spacious walk-in closet, and a spa-inspired en-suite bath with dual vanities, a Whirlpool tub, and a separate walk-in shower. A well-appointed laundry/mudroom with built-in storage and an additional full bath complete the main level's thoughtful layout. The expansive finished lower level offers over 2,000 square feet of exceptional living space, designed for entertaining and relaxation. Highlights include a full wet bar with custom cabinetry, a large recreation area, a theater room, a fourth bedroom, a second office, and a full bath - perfectly suited for hosting guests or multigenerational living. A three-car garage with a dedicated workspace provides both functionality and versatility. Additional enhancements include solid six-panel doors, a reverse osmosis water filtration system, recent exterior painting (2023), and a new roof (2022). Spring Grove is home to the world-famous Richardson's Corn maze. Close to quaint downtown Richmond that offers outstanding restaurant options and cute boutiques, 15 minutes from Lake Geneva, and the Metra Station. 50 minutes from O'Hare.
Listing Agent
@properties Christie's International Real Estate License #475180674 Listed on: 05/05/2025

Home Details
Home Type
- Single Family
Est. Annual Taxes
- $10,050
Year Built
- Built in 2000
Lot Details
- 0.81 Acre Lot
- Lot Dimensions are 241x190x253x82
- Landscaped Professionally
- Paved or Partially Paved Lot
Parking
- 3 Car Garage
- Driveway
- Parking Included in Price
Home Design
- Ranch Style House
- Asphalt Roof
- Concrete Perimeter Foundation
Interior Spaces
- 2,413 Sq Ft Home
- Built-In Features
- Vaulted Ceiling
- Ceiling Fan
- Skylights
- Recessed Lighting
- Wood Burning Fireplace
- Mud Room
- Entrance Foyer
- Family Room
- Living Room with Fireplace
- 2 Fireplaces
- Breakfast Room
- Formal Dining Room
- Home Theater
- Home Office
- Recreation Room
- Workshop
- Utility Room with Study Area
- Wood Flooring
- Pull Down Stairs to Attic
- Carbon Monoxide Detectors
Kitchen
- Range
- Microwave
- Dishwasher
Bedrooms and Bathrooms
- 3 Bedrooms
- 4 Potential Bedrooms
- Walk-In Closet
- Bathroom on Main Level
- 4 Full Bathrooms
- Dual Sinks
- Whirlpool Bathtub
- Separate Shower
Laundry
- Laundry Room
- Dryer
- Washer
Basement
- Basement Fills Entire Space Under The House
- Sump Pump
- Finished Basement Bathroom
Outdoor Features
- Deck
- Shed
Schools
- Richmond Grade Elementary School
- Nippersink Middle School
- Richmond-Burton Community High School
Utilities
- Forced Air Heating and Cooling System
- Two Heating Systems
- Heating System Uses Natural Gas
- 200+ Amp Service
- Well
- Multiple Water Heaters
- Water Softener is Owned
- Septic Tank
Community Details
- Pine Meadow Subdivision, Custom Floorplan
Listing and Financial Details
- Homeowner Tax Exemptions
Map
Home Values in the Area
Average Home Value in this Area
Tax History
| Year | Tax Paid | Tax Assessment Tax Assessment Total Assessment is a certain percentage of the fair market value that is determined by local assessors to be the total taxable value of land and additions on the property. | Land | Improvement |
|---|---|---|---|---|
| 2024 | $10,318 | $142,911 | $23,828 | $119,083 |
| 2023 | $10,030 | $130,644 | $21,783 | $108,861 |
| 2022 | $9,669 | $117,634 | $19,614 | $98,020 |
| 2021 | $8,789 | $106,338 | $18,825 | $87,513 |
| 2020 | $8,650 | $102,317 | $18,113 | $84,204 |
| 2019 | $8,551 | $99,029 | $17,531 | $81,498 |
| 2018 | $8,551 | $94,164 | $16,807 | $77,357 |
| 2017 | $8,552 | $89,671 | $16,005 | $73,666 |
| 2016 | $8,419 | $84,072 | $15,006 | $69,066 |
| 2013 | -- | $79,070 | $14,188 | $64,882 |
Property History
| Date | Event | Price | Change | Sq Ft Price |
|---|---|---|---|---|
| 08/21/2025 08/21/25 | Pending | -- | -- | -- |
| 07/07/2025 07/07/25 | Price Changed | $599,900 | -4.0% | $249 / Sq Ft |
| 05/15/2025 05/15/25 | Price Changed | $625,000 | -2.3% | $259 / Sq Ft |
| 05/05/2025 05/05/25 | For Sale | $640,000 | +24.3% | $265 / Sq Ft |
| 08/14/2023 08/14/23 | Sold | $515,000 | +7.5% | $213 / Sq Ft |
| 07/11/2023 07/11/23 | Pending | -- | -- | -- |
| 07/10/2023 07/10/23 | For Sale | $479,000 | -- | $199 / Sq Ft |
Purchase History
| Date | Type | Sale Price | Title Company |
|---|---|---|---|
| Warranty Deed | $515,000 | None Listed On Document | |
| Warranty Deed | $302,000 | Chicago Title | |
| Deed | $42,500 | Attorneys Title Guaranty Fun |
Mortgage History
| Date | Status | Loan Amount | Loan Type |
|---|---|---|---|
| Open | $412,000 | New Conventional | |
| Previous Owner | $50,000 | Credit Line Revolving | |
| Previous Owner | $105,500 | New Conventional | |
| Previous Owner | $167,500 | New Conventional | |
| Previous Owner | $68,000 | Unknown | |
| Previous Owner | $67,800 | Credit Line Revolving | |
| Previous Owner | $40,000 | Credit Line Revolving | |
| Previous Owner | $230,000 | Unknown | |
| Previous Owner | $230,000 | Unknown | |
| Previous Owner | $229,800 | Unknown | |
| Previous Owner | $271,800 | Unknown | |
| Previous Owner | $38,250 | No Value Available |
Source: Midwest Real Estate Data (MRED)
MLS Number: 12348804
APN: 04-24-203-011
- 9033 Winn Rd
- 8720 Galleria Ct
- 9436 Bellaire Ln
- 9516 Thousand Oaks Cir
- 2214 Main Street Rd
- 2647 Sanctuary Ln
- 2102 W Hunters Ln
- 1919 Main Street Rd
- 9623 N Hunters Ln
- 2619 Sanctuary Ln
- 9817 N Hunters Ln
- 0 U S 12
- 2150 U S 12
- Lot 65 & 66 Main Street Rd
- 3013 N Us Highway 12
- 7416 Briar Ct
- 10105 N Clark Rd
- LOT 9 Mayo Ct
- 3012 Rolling Oaks Rd
- 2620 Rolling Oaks Rd
