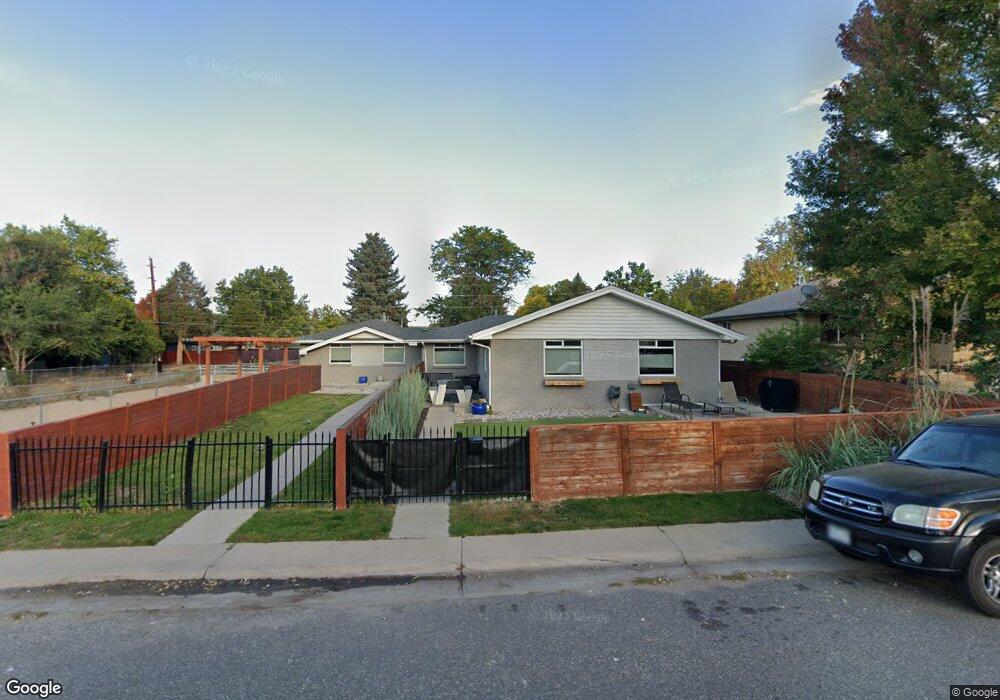2502 S Williams St Denver, CO 80210
University NeighborhoodEstimated Value: $509,801 - $607,000
2
Beds
2
Baths
940
Sq Ft
$589/Sq Ft
Est. Value
About This Home
This home is located at 2502 S Williams St, Denver, CO 80210 and is currently estimated at $553,200, approximately $588 per square foot. 2502 S Williams St is a home located in Denver County with nearby schools including Asbury Elementary School, Grant Beacon Middle School, and South High School.
Ownership History
Date
Name
Owned For
Owner Type
Purchase Details
Closed on
Mar 10, 2021
Sold by
Zimmerman Erin and Willsey Nathaniel
Bought by
Chambless Haley R
Current Estimated Value
Home Financials for this Owner
Home Financials are based on the most recent Mortgage that was taken out on this home.
Original Mortgage
$418,500
Outstanding Balance
$375,156
Interest Rate
2.7%
Mortgage Type
New Conventional
Estimated Equity
$178,044
Purchase Details
Closed on
Jun 20, 2016
Sold by
2K00 S Williams Ventures Llc
Bought by
Zimmerman Erin and Willsey Nathaniel
Home Financials for this Owner
Home Financials are based on the most recent Mortgage that was taken out on this home.
Original Mortgage
$339,500
Interest Rate
3.58%
Mortgage Type
New Conventional
Create a Home Valuation Report for This Property
The Home Valuation Report is an in-depth analysis detailing your home's value as well as a comparison with similar homes in the area
Home Values in the Area
Average Home Value in this Area
Purchase History
| Date | Buyer | Sale Price | Title Company |
|---|---|---|---|
| Chambless Haley R | $465,000 | Land Title Guarantee | |
| Zimmerman Erin | $377,000 | Land Title Guarantee |
Source: Public Records
Mortgage History
| Date | Status | Borrower | Loan Amount |
|---|---|---|---|
| Open | Chambless Haley R | $418,500 | |
| Previous Owner | Zimmerman Erin | $339,500 |
Source: Public Records
Tax History Compared to Growth
Tax History
| Year | Tax Paid | Tax Assessment Tax Assessment Total Assessment is a certain percentage of the fair market value that is determined by local assessors to be the total taxable value of land and additions on the property. | Land | Improvement |
|---|---|---|---|---|
| 2024 | $2,466 | $31,130 | $12,260 | $18,870 |
| 2023 | $2,412 | $31,130 | $12,260 | $18,870 |
| 2022 | $2,224 | $27,960 | $15,510 | $12,450 |
| 2021 | $2,224 | $28,760 | $15,950 | $12,810 |
| 2020 | $2,197 | $29,610 | $12,760 | $16,850 |
| 2019 | $2,135 | $29,610 | $12,760 | $16,850 |
| 2018 | $1,923 | $24,860 | $10,710 | $14,150 |
| 2017 | $1,918 | $24,860 | $10,710 | $14,150 |
| 2016 | $1,561 | $19,140 | $10,658 | $8,482 |
| 2015 | $1,495 | $19,140 | $10,658 | $8,482 |
| 2014 | $1,317 | $15,860 | $4,545 | $11,315 |
Source: Public Records
Map
Nearby Homes
- 2485 S High St
- 2471 S High St
- 2574 S Gilpin St
- 2443 S Williams St
- 2434 S Williams St
- 2475 S Gilpin St
- 2420 S Gilpin St
- 2435 S Race St
- 2531 S Vine St
- 2624 S Race St Unit A
- 2611 S Franklin St
- 2363 S High St
- 2405 S Franklin St
- 2675 S Race St
- 2403 S Franklin St
- 2634 S Humboldt St
- 2710 S Gilpin St
- 2480 S Lafayette St
- 2554 S Lafayette St
- 2401 S Gaylord St Unit 206
- 2504 S Williams St
- 2500 S Williams St Unit 2504
- 2500 S Williams St Unit 3
- 2500 S Williams St Unit 300,02 & 04
- 2512 S Williams St Unit 2524
- 2486 S Williams St Unit 2494
- 2501 S High St
- 2526 S Williams St Unit 2532
- 2501 S Williams St Unit 2515
- 2511 S Williams St
- 2525 S High St
- 2521 S Williams St
- 2478 S Williams St
- 2495 S High St
- 2535 S Williams St
- 2476 S Williams St
- 2542 S Williams St
- 2474 S Williams St
- 2493 S Williams St Unit 2495
- 2485 S Williams St
