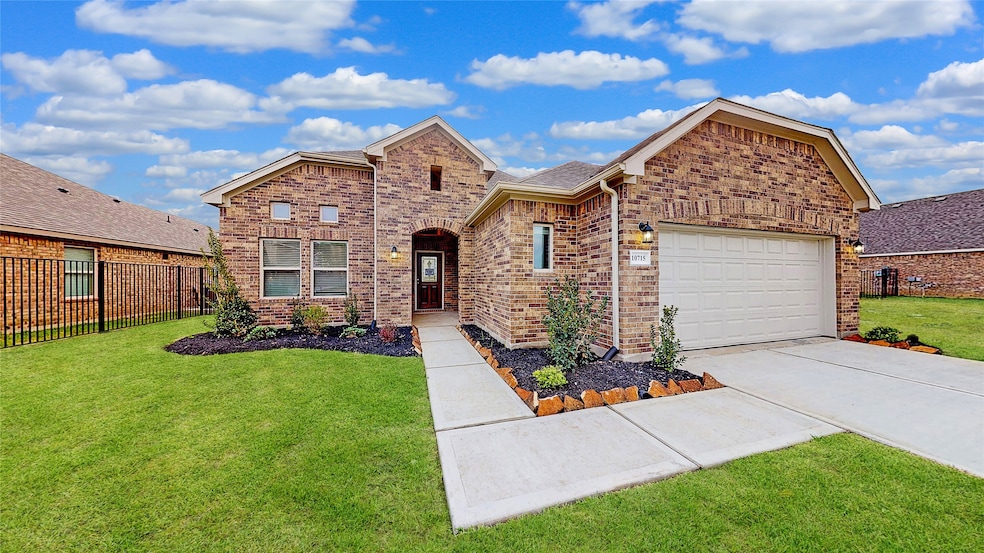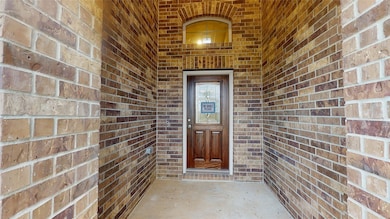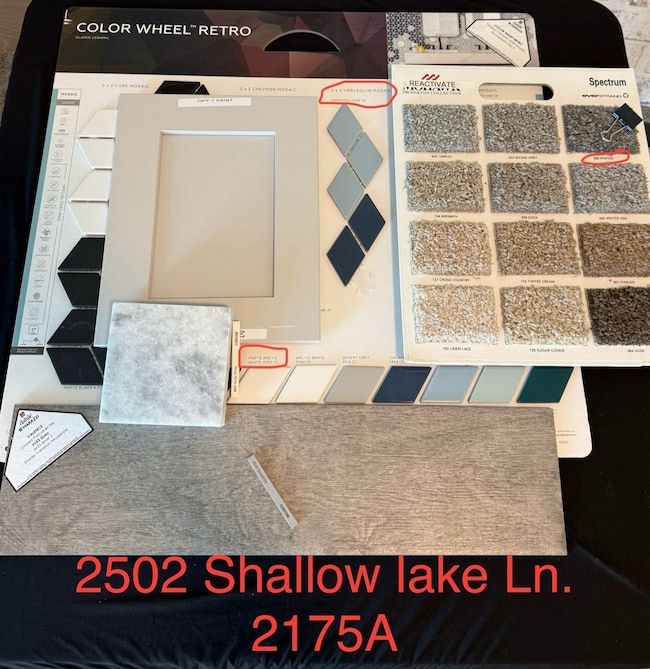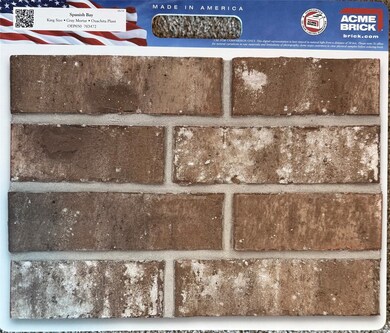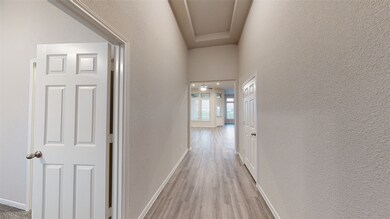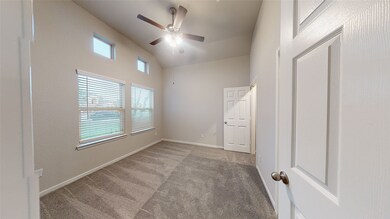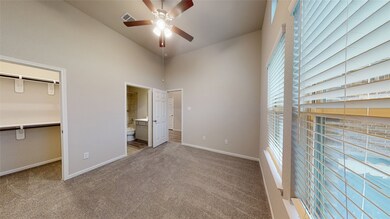2502 Shallow Lake Dr Iowa Colony, TX 77583
Estimated payment $2,578/month
Highlights
- Fitness Center
- ENERGY STAR Certified Homes
- Deck
- Under Construction
- Home Energy Rating Service (HERS) Rated Property
- Traditional Architecture
About This Home
This stunning single-story home offers 2175 square feet located on a 60-foot corner lot, featuring four bedrooms and 3 bathrooms. The open-concept design creates a seamless flow between the living, dining, and kitchen areas, perfect for entertaining. The kitchen is a chef's dream, equipped with 42-inch cabinets, ample storage, and a pantry. Essential appliances, including a refrigerator, washer, and dryer, are included for your convenience. The Primary suite offers a private retreat with an ensuite bathroom and HUGE walk in closet.
Step outside to the covered back patio, complete with a gas line for grilling. The 2.5 car garage allows ample space for lawn care items, or for the handy man/woman crafting area. This home is designed to meet today’s homeowner needs, combining comfort and innovation in every detail. Photos are representative.
Home Details
Home Type
- Single Family
Year Built
- Built in 2025 | Under Construction
Lot Details
- Lot Dimensions are 150x60
- Northeast Facing Home
- Back Yard Fenced
- Corner Lot
- Sprinkler System
HOA Fees
- $100 Monthly HOA Fees
Parking
- 3 Car Attached Garage
- Driveway
Home Design
- Traditional Architecture
- Brick Exterior Construction
- Slab Foundation
- Composition Roof
- Cement Siding
- Radiant Barrier
Interior Spaces
- 2,175 Sq Ft Home
- 1-Story Property
- High Ceiling
- Ceiling Fan
- Window Treatments
- Insulated Doors
- Entrance Foyer
- Family Room Off Kitchen
- Living Room
- Breakfast Room
- Dining Room
- Utility Room
- Fire and Smoke Detector
Kitchen
- Gas Oven
- Gas Range
- Free-Standing Range
- Microwave
- Dishwasher
- Kitchen Island
- Granite Countertops
- Disposal
- Instant Hot Water
Flooring
- Tile
- Vinyl Plank
- Vinyl
Bedrooms and Bathrooms
- 4 Bedrooms
- 3 Full Bathrooms
- Double Vanity
- Single Vanity
- Soaking Tub
- Bathtub with Shower
- Separate Shower
Laundry
- Dryer
- Washer
Eco-Friendly Details
- Home Energy Rating Service (HERS) Rated Property
- ENERGY STAR Qualified Appliances
- Energy-Efficient Windows with Low Emissivity
- Energy-Efficient HVAC
- Energy-Efficient Lighting
- Energy-Efficient Insulation
- Energy-Efficient Doors
- ENERGY STAR Certified Homes
- Energy-Efficient Thermostat
- Ventilation
Outdoor Features
- Deck
- Patio
Schools
- Nichols Mock Elementary School
- Iowa Colony Junior High
- Iowa Colony High School
Utilities
- Central Heating and Cooling System
- Heating System Uses Gas
- Programmable Thermostat
- Tankless Water Heater
Listing and Financial Details
- Seller Concessions Offered
Community Details
Overview
- Association fees include clubhouse, common areas, recreation facilities
- Creekhaven Res. Association/Vcm Association, Phone Number (972) 612-2303
- Built by COLINA HOMES
- Creekhaven Subdivision
Amenities
- Picnic Area
Recreation
- Community Playground
- Fitness Center
- Community Pool
- Park
- Trails
Map
Home Values in the Area
Average Home Value in this Area
Property History
| Date | Event | Price | List to Sale | Price per Sq Ft |
|---|---|---|---|---|
| 11/03/2025 11/03/25 | Price Changed | $395,370 | -4.1% | $182 / Sq Ft |
| 10/22/2025 10/22/25 | Price Changed | $412,370 | +0.5% | $190 / Sq Ft |
| 10/18/2025 10/18/25 | For Sale | $410,370 | -- | $189 / Sq Ft |
Source: Houston Association of REALTORS®
MLS Number: 36859084
- 2506 Shallow Lake Ln
- 2510 Shallow Lake Ln
- 2514 Shallow Lake Ln
- 13731 Ln
- 13510 Nyx Stars Dr
- 2706 Ruby Laurel Dr
- 2710 Ruby Laurel Dr
- 2702 Ruby Laurel Dr
- 2718 Ruby Laurel Dr
- 2722 Ruby Laurel Dr
- 2726 Ruby Laurel Dr
- 2730 Ruby Laurel Dr
- 2502 Caspian Creek Ln
- 2801 Ruby Laurel Dr
- 2805 Ruby Laurel Dr
- 1427 Plan at Creekhaven - 40' Homesites
- 2102 Plan at Creekhaven - 40' Homesites
- 1689 Plan at Creekhaven - 40' Homesites
- 1784 Plan at Creekhaven - 40' Homesites
- 1681 Plan at Creekhaven - 40' Homesites
- 7810 Brumbly Ln
- 9914 Kilkenny St
- 7515 Cattle Walker Ct
- 1610 Diamond Mountain Dr
- 12731 Wanda Way
- 2519 American Ruby Dr
- 2527 Night Emerald Dr
- 2410 Palisade Crest Dr
- 11009 Cathedral Peak Dr
- 2450 Goddard Green Dr
- 10618 Sutter Creek Dr
- 2119 Tioga View Dr
- 1911 June Lake Ln
- 1931 June Lake Ln
- 5990506363 A
- 10518 Sutter Creek Dr
- 10511 Snowy Ridge Ln
- 10303 Rosemary Unit A
- 10615 Cascade Creek Dr
- 10609 Wildflower View Dr
