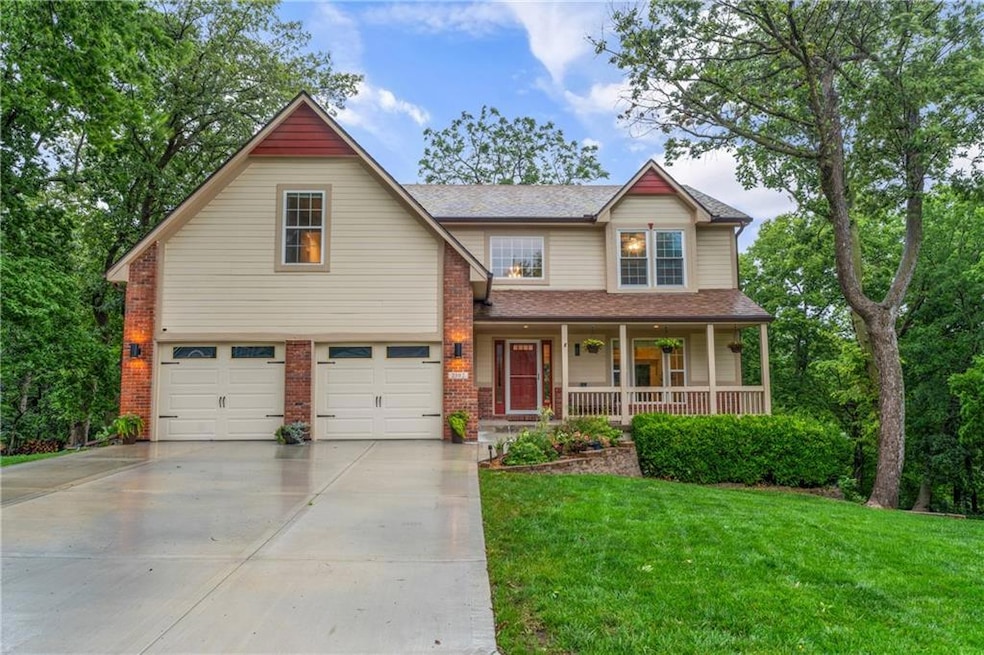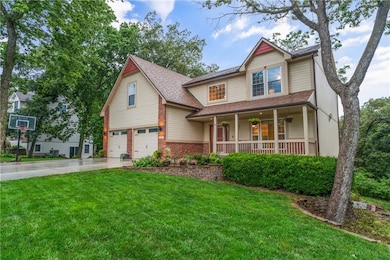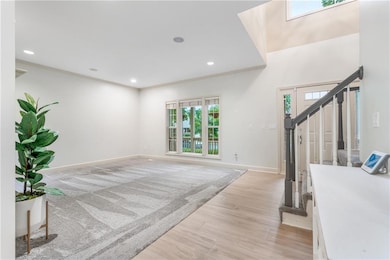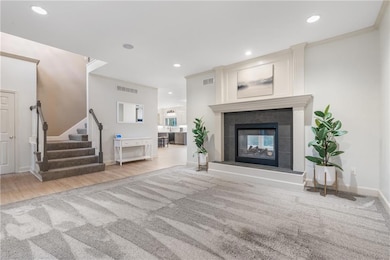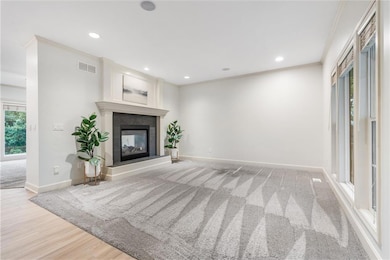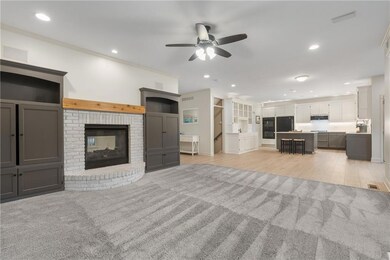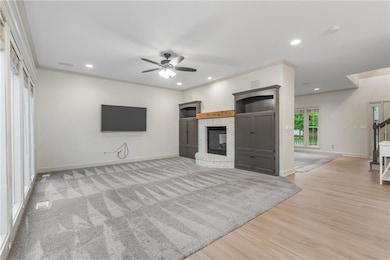2502 SW Locust St Oak Grove, MO 64075
Estimated payment $2,970/month
Highlights
- Deck
- Traditional Architecture
- Breakfast Area or Nook
- Family Room with Fireplace
- No HOA
- Double Oven
About This Home
Welcome to this spacious 5-bedroom, 4.5-bath custom home nestled on nearly half an acre in the Oak Grove School District. With over 3,800 sq. ft. of open-concept living, this thoughtfully designed home offers privacy, comfort, and convenience — all just 35 minutes from downtown Kansas City! The main level features soaring 9-ft ceilings, large windows with serene wooded views, and brand-new tile flooring. The recently updated kitchen includes double electric ovens, a gas cooktop, new countertops, new dishwasher and microwave, and lower cabinet slide outs. Upstairs, the primary suite includes a renovated private spa-like ensuite complete with a floating custom double vanity, custom built-in cabinets, soaker tub, custom granite and a 6x6 open shower. Additionally you will find two additional spacious bedrooms and a Jack & Jill bath. The fully finished basement offers new carpet, a spacious media/game area, two more bedrooms and bathrooms. This tech-forward home includes whole-house audio with individual room controls, in-wall ceiling fan switches, and ethernet wiring (CAT 5/6/7) to every room, fiber internet and gigabit service. Enjoy the oversized, heated and cooled insulated garage, plus a suspended garage below with a 20x9 workshop and a separate 20x9 storage room. Additional updates include: 2 new AC units (2022), 2 new 50 gallon hot water heaters (2021), and a brand-new driveway. Conveniently located in the award winning Oak Grove School District and just 15 minutes from Blue Springs Lake, 20 minutes from stadiums, and 45 minutes from KCI Airport. A rare, move-in-ready opportunity with space to live, work, and play. Talk to agent about financial incentives seller is willing to offer!
Listing Agent
Real Broker, LLC Brokerage Phone: 913-226-3399 License #SP00046036 Listed on: 07/21/2025

Home Details
Home Type
- Single Family
Est. Annual Taxes
- $4,733
Year Built
- Built in 2001
Lot Details
- 0.44 Acre Lot
Parking
- 2 Car Attached Garage
- Garage Door Opener
Home Design
- Traditional Architecture
- Composition Roof
Interior Spaces
- 2-Story Property
- Ceiling Fan
- See Through Fireplace
- Gas Fireplace
- Entryway
- Family Room with Fireplace
- 2 Fireplaces
- Great Room with Fireplace
- Family Room Downstairs
- Living Room
- Open Floorplan
- Finished Basement
- Garage Access
Kitchen
- Breakfast Area or Nook
- Eat-In Kitchen
- Double Oven
- Built-In Electric Oven
- Cooktop
- Dishwasher
- Kitchen Island
- Disposal
Flooring
- Carpet
- Ceramic Tile
Bedrooms and Bathrooms
- 5 Bedrooms
- Walk-In Closet
Laundry
- Laundry Room
- Laundry on main level
Outdoor Features
- Deck
- Porch
Schools
- Maple Elementary School
- Oak Grove High School
Utilities
- Central Air
- Heat Exchanger
- Heating System Uses Natural Gas
Community Details
- No Home Owners Association
- Oak Hills Subdivision
Listing and Financial Details
- Assessor Parcel Number 39-510-01-16-00-0-00-000
- $0 special tax assessment
Map
Home Values in the Area
Average Home Value in this Area
Tax History
| Year | Tax Paid | Tax Assessment Tax Assessment Total Assessment is a certain percentage of the fair market value that is determined by local assessors to be the total taxable value of land and additions on the property. | Land | Improvement |
|---|---|---|---|---|
| 2025 | $4,733 | $68,831 | $8,411 | $60,420 |
| 2024 | $4,733 | $60,927 | $8,508 | $52,419 |
| 2023 | $4,688 | $60,927 | $3,247 | $57,680 |
| 2022 | $4,629 | $54,910 | $6,633 | $48,277 |
| 2021 | $4,528 | $54,910 | $6,633 | $48,277 |
| 2020 | $4,430 | $52,331 | $6,633 | $45,698 |
| 2019 | $4,214 | $52,331 | $6,633 | $45,698 |
| 2018 | $909,730 | $45,544 | $5,772 | $39,772 |
| 2017 | $3,515 | $45,544 | $5,772 | $39,772 |
| 2016 | $3,515 | $44,403 | $7,638 | $36,765 |
| 2014 | $3,394 | $42,750 | $7,147 | $35,603 |
Property History
| Date | Event | Price | List to Sale | Price per Sq Ft | Prior Sale |
|---|---|---|---|---|---|
| 10/03/2025 10/03/25 | Price Changed | $489,900 | -1.0% | $131 / Sq Ft | |
| 09/11/2025 09/11/25 | Price Changed | $494,900 | -1.0% | $132 / Sq Ft | |
| 07/25/2025 07/25/25 | For Sale | $499,900 | +72.4% | $134 / Sq Ft | |
| 03/26/2020 03/26/20 | Sold | -- | -- | -- | View Prior Sale |
| 03/05/2020 03/05/20 | Pending | -- | -- | -- | |
| 02/29/2020 02/29/20 | Price Changed | $289,900 | -1.7% | $77 / Sq Ft | |
| 02/25/2020 02/25/20 | Price Changed | $294,900 | -1.7% | $79 / Sq Ft | |
| 01/25/2020 01/25/20 | For Sale | $300,000 | -- | $80 / Sq Ft |
Purchase History
| Date | Type | Sale Price | Title Company |
|---|---|---|---|
| Warranty Deed | -- | Secured Ttl Of Ks City Lees | |
| Interfamily Deed Transfer | -- | Secured Ttl Of Ks City Lees | |
| Warranty Deed | -- | Kansas City Title | |
| Warranty Deed | -- | Kansas City Title | |
| Corporate Deed | -- | Stewart Title | |
| Warranty Deed | -- | Stewart Title | |
| Warranty Deed | -- | Heart Of America Title Inc | |
| Interfamily Deed Transfer | -- | -- |
Mortgage History
| Date | Status | Loan Amount | Loan Type |
|---|---|---|---|
| Previous Owner | $222,010 | FHA | |
| Previous Owner | $477,500 | Purchase Money Mortgage | |
| Previous Owner | $235,988 | Purchase Money Mortgage | |
| Previous Owner | $196,000 | Construction |
Source: Heartland MLS
MLS Number: 2564026
APN: 39-510-01-16-00-0-00-000
- 105 SW 28th St
- 2902 S Broadway
- 2908 S Broadway
- 202 SW 21st St
- 107 SW 19th St
- 218 SW 19th St
- 701 SE 21st St
- 504 SE 21st St
- 37801 E Hillside School Rd
- 2200 SE Oak Ridge Dr
- 2112 SE Oak Ridge Dr
- 303 SW 17th St
- 509 SE 20th St
- 612 SE 21st St
- 1501 SW Stonewall Dr
- 1700 SW Stonewall Dr
- 1606 SW Stonewall Dr
- 704 SE 21st St
- 2004 SE Oak Ridge Dr
- 704 E White Rd
- 515 SE 19th St
- 806 SE 19th St
- 1807 SE Oak St
- 1101 SE 4th St
- 1004 NW 3rd St
- 311 SW Creek Ridge Dr
- 201 SW Eagles Pkwy
- 500 SE Salem St
- 506 Broadway St
- 914 SW Foxtail Dr
- 215 NE Katie Ct
- 630 NW Yennie St
- 509 SW Centurion Ct
- 602 SW Montana Ridge Dr
- 421 SW Hamilton Ln
- 1403 SW Addie Ln
- 1300 NW Willow Dr
- 1410 NW High View Dr
- 1502 NE Shale Ct
- 1121 NW Eagle Ridge Blvd
