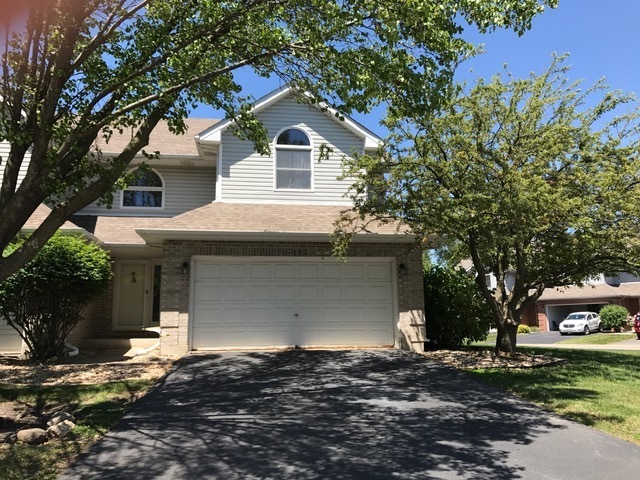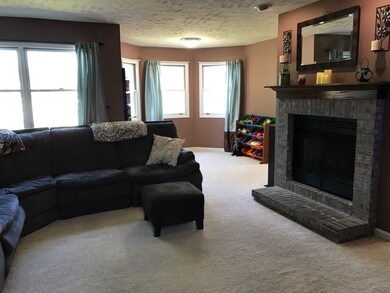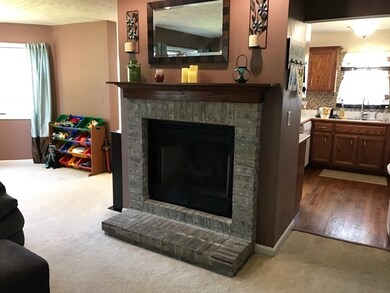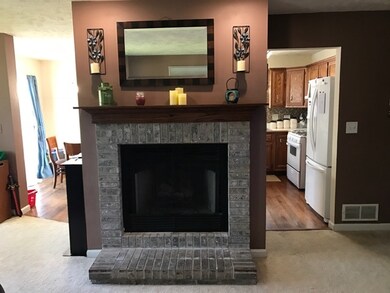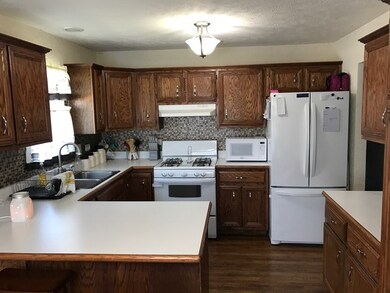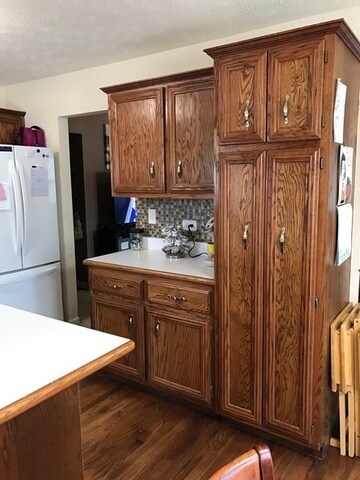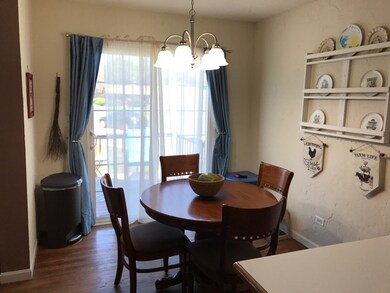
2502 Tulip Ln Crest Hill, IL 60403
Highlights
- Vaulted Ceiling
- Walk-In Pantry
- Breakfast Bar
- Plainfield Central High School Rated A-
- Attached Garage
- Patio
About This Home
As of April 2024Wonderful, bright and welcoming end unit in Crestbrooke subdivision. This 3 Bedroom, 2 & 1/2 bath home has so much to offer. Spacious living space with soaring ceilings; large kitchen with breakfast bar plus table space; Separate dining room; family room with lovely gas Fireplace; Deck off kitchen; Large master suite with sitting area; main floor laundry; all this plus a full unfinished basement waiting for your finishing touches. All dimensions are approximate.
Last Agent to Sell the Property
Coldwell Banker Real Estate Group License #475141525 Listed on: 06/12/2017

Last Buyer's Agent
Jessica Fair
Coldwell Banker Real Estate Group License #475173502

Townhouse Details
Home Type
- Townhome
Est. Annual Taxes
- $5,256
Year Built
- 1994
HOA Fees
- $176 per month
Parking
- Attached Garage
- Driveway
- Parking Included in Price
Home Design
- Brick Exterior Construction
- Slab Foundation
- Asphalt Shingled Roof
Interior Spaces
- Vaulted Ceiling
- Fireplace With Gas Starter
- Storage
- Washer and Dryer Hookup
- Unfinished Basement
- Basement Fills Entire Space Under The House
Kitchen
- Breakfast Bar
- Walk-In Pantry
- Oven or Range
- Dishwasher
Bedrooms and Bathrooms
- Primary Bathroom is a Full Bathroom
- Dual Sinks
Home Security
Utilities
- Forced Air Heating and Cooling System
- Heating System Uses Gas
Additional Features
- North or South Exposure
- Patio
Listing and Financial Details
- Homeowner Tax Exemptions
Community Details
Pet Policy
- Pets Allowed
Security
- Storm Screens
Ownership History
Purchase Details
Home Financials for this Owner
Home Financials are based on the most recent Mortgage that was taken out on this home.Purchase Details
Purchase Details
Home Financials for this Owner
Home Financials are based on the most recent Mortgage that was taken out on this home.Purchase Details
Purchase Details
Home Financials for this Owner
Home Financials are based on the most recent Mortgage that was taken out on this home.Purchase Details
Home Financials for this Owner
Home Financials are based on the most recent Mortgage that was taken out on this home.Purchase Details
Purchase Details
Purchase Details
Home Financials for this Owner
Home Financials are based on the most recent Mortgage that was taken out on this home.Purchase Details
Home Financials for this Owner
Home Financials are based on the most recent Mortgage that was taken out on this home.Similar Home in Crest Hill, IL
Home Values in the Area
Average Home Value in this Area
Purchase History
| Date | Type | Sale Price | Title Company |
|---|---|---|---|
| Deed | $260,000 | None Listed On Document | |
| Quit Claim Deed | -- | None Listed On Document | |
| Warranty Deed | $225,000 | Stewart Title | |
| Interfamily Deed Transfer | -- | None Available | |
| Warranty Deed | $165,000 | Attorneys Title Guaranty Fun | |
| Special Warranty Deed | $115,000 | Greater Illinois Title Co | |
| Sheriffs Deed | $229,761 | None Available | |
| Sheriffs Deed | $229,761 | None Available | |
| Warranty Deed | $185,500 | Ticor | |
| Warranty Deed | $107,000 | Attorneys Title Guaranty Fun |
Mortgage History
| Date | Status | Loan Amount | Loan Type |
|---|---|---|---|
| Open | $208,000 | New Conventional | |
| Previous Owner | $213,750 | New Conventional | |
| Previous Owner | $145,000 | Commercial | |
| Previous Owner | $111,550 | New Conventional | |
| Previous Owner | $185,500 | Purchase Money Mortgage | |
| Previous Owner | $109,600 | Stand Alone First | |
| Previous Owner | $72,500 | No Value Available |
Property History
| Date | Event | Price | Change | Sq Ft Price |
|---|---|---|---|---|
| 04/22/2024 04/22/24 | Sold | $260,000 | +2.0% | $145 / Sq Ft |
| 03/27/2024 03/27/24 | Pending | -- | -- | -- |
| 03/25/2024 03/25/24 | For Sale | $255,000 | +13.3% | $142 / Sq Ft |
| 07/19/2021 07/19/21 | Sold | $225,000 | +4.7% | $125 / Sq Ft |
| 06/05/2021 06/05/21 | Pending | -- | -- | -- |
| 06/02/2021 06/02/21 | For Sale | $214,900 | +30.2% | $120 / Sq Ft |
| 07/21/2017 07/21/17 | Sold | $165,000 | -2.4% | $92 / Sq Ft |
| 06/14/2017 06/14/17 | Pending | -- | -- | -- |
| 06/12/2017 06/12/17 | For Sale | $169,000 | -- | $94 / Sq Ft |
Tax History Compared to Growth
Tax History
| Year | Tax Paid | Tax Assessment Tax Assessment Total Assessment is a certain percentage of the fair market value that is determined by local assessors to be the total taxable value of land and additions on the property. | Land | Improvement |
|---|---|---|---|---|
| 2023 | $5,256 | $70,260 | $7,953 | $62,307 |
| 2022 | $4,726 | $63,103 | $7,143 | $55,960 |
| 2021 | $4,450 | $58,975 | $6,676 | $52,299 |
| 2020 | $4,254 | $55,822 | $6,487 | $49,335 |
| 2019 | $4,094 | $53,189 | $6,181 | $47,008 |
| 2018 | $3,792 | $48,688 | $5,808 | $42,880 |
| 2017 | $3,663 | $46,268 | $5,519 | $40,749 |
| 2016 | $3,562 | $44,128 | $5,264 | $38,864 |
| 2015 | $3,279 | $41,338 | $4,931 | $36,407 |
| 2014 | $3,279 | $39,879 | $4,757 | $35,122 |
| 2013 | $3,279 | $39,879 | $4,757 | $35,122 |
Agents Affiliated with this Home
-

Seller's Agent in 2024
Steve Johnstone
Keller Williams Infinity
(630) 441-2684
2 in this area
138 Total Sales
-

Buyer's Agent in 2024
Elena Isac
Pavlova Properties
(630) 242-6002
1 in this area
12 Total Sales
-
J
Seller's Agent in 2021
Jessica Fair
Coldwell Banker Real Estate Group
-

Seller's Agent in 2017
Erin Stuedemann
Coldwell Banker Real Estate Group
(815) 343-7091
121 Total Sales
Map
Source: Midwest Real Estate Data (MRED)
MLS Number: MRD09656039
APN: 03-36-210-058
- 2350 Carnation Dr Unit 4
- 2304 Carnation Dr
- 2321 Aster Dr Unit 327C
- 2385 Jorie Ct
- 2512 Fox Meadow Dr
- 2352 Parkrose Ave
- 2228 Hess Dr
- 2443 Plainfield Rd
- 2211 Greengold St
- 2209 Greengold St
- 2220 Manico Dr
- 2406 Grape St
- 21460 Prestwick Dr
- 1901 Cecily Dr
- 2503 Gaylord Rd
- 2105 Caton Farm Rd
- 21439 Abbey Ln
- 1807 Cecily Dr
- 2251 Grandview Ave
- 1927 Calla Dr
