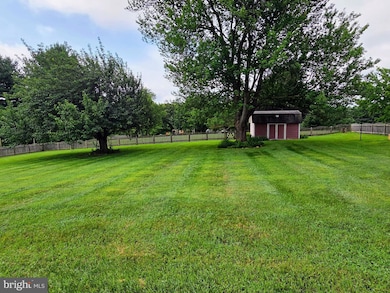
25020 Oak Dr Damascus, MD 20872
Highlights
- Traditional Floor Plan
- Rambler Architecture
- 1 Fireplace
- Lois P. Rockwell Elementary School Rated A
- Wood Flooring
- No HOA
About This Home
Well-maintained 3-bedroom, 1.5-bath rambler on a beautiful lot in a quiet Damascus neighborhood. Features include hardwood floors throughout the main level, a cozy wood-burning fireplace, and a light-filled sunroom overlooking the serene backyard which backs to open park space. The finished basement offers additional living space, ample storage, and a walk-out. Freshly painted and move-in ready. Conveniently located near schools, shopping, and public transportation.
Home Details
Home Type
- Single Family
Est. Annual Taxes
- $4,871
Year Built
- Built in 1960
Lot Details
- 0.48 Acre Lot
- Property is zoned R200
Parking
- Driveway
Home Design
- Rambler Architecture
- Brick Exterior Construction
Interior Spaces
- Property has 2 Levels
- Traditional Floor Plan
- 1 Fireplace
Kitchen
- Electric Oven or Range
- Dishwasher
Flooring
- Wood
- Carpet
Bedrooms and Bathrooms
- 3 Main Level Bedrooms
Laundry
- Dryer
- Washer
Partially Finished Basement
- Basement Fills Entire Space Under The House
- Walk-Up Access
- Rear Basement Entry
Utilities
- Central Air
- Electric Baseboard Heater
- Electric Water Heater
Listing and Financial Details
- Residential Lease
- Security Deposit $2,700
- 12-Month Min and 24-Month Max Lease Term
- Available 7/25/25
- Assessor Parcel Number 161200939427
Community Details
Overview
- No Home Owners Association
- Damascus Subdivision
Pet Policy
- Pets allowed on a case-by-case basis
Map
About the Listing Agent

Darin Rich is one of the top real estate agents in Maryland with 15 years of residential real estate experience. He brings a wealth of knowledge and skill to each transaction, as well as a caring and friendly attitude throughout the process. Purchasing or selling a home is an important milestone in your life and you need someone like Darin, who is respected and trusted in this profession.
Darin works out of the Gaithersburg, Maryland RE/MAX Realty Group location, which is a highly
Darin's Other Listings
Source: Bright MLS
MLS Number: MDMC2191286
APN: 12-00939427
- 24728 Nickelby Dr
- 25126 Tralee Ct
- 24811 Cutsail Dr
- 10623 Shasta Ct
- 24625 Lunsford Ct
- 10408 Carlyn Ridge Rd
- 24515 Ridge Rd
- 10417 Sweepstakes Rd
- 24765 Showbarn Cir
- 10715 Hunters Chase Ln
- 24808 Showbarn Cir
- 10603 Hunters Chase Ln
- 25510 Coltrane Dr
- 9845 Moyer Rd
- 25521 Coltrane Dr
- 5 Clearwater Ct
- 25217 Woodfield School Rd
- 10725 Santa Anita Terrace
- 25325 Woodfield Rd
- 25637 Coltrane Dr
- 10577 Tralee Terrace
- 25205 Chimney House Ct
- 25504 Coltrane Dr
- 25731 Ridge Rd
- 141 Hawkes Ct
- 8724 Hawkins Creamery Rd
- 26946 Ridge Rd
- 11765 Skylark Rd
- 11854 Skylark Rd
- 12839 Grand Elm St
- 23404 Rainbow Arch Dr
- 12117 Pond Pine Dr
- 12824 Clarksburg Square Rd
- 12831 Clarksburg Square Rd
- 23921 Catawba Hill Dr
- 12817 Clarks Crossing Dr
- 9105 Gue Rd
- 12200 Elm Forest Ct
- 12700 Horseshoe Bend Cir
- 12430 Horseshoe Bend Cir Unit 226






