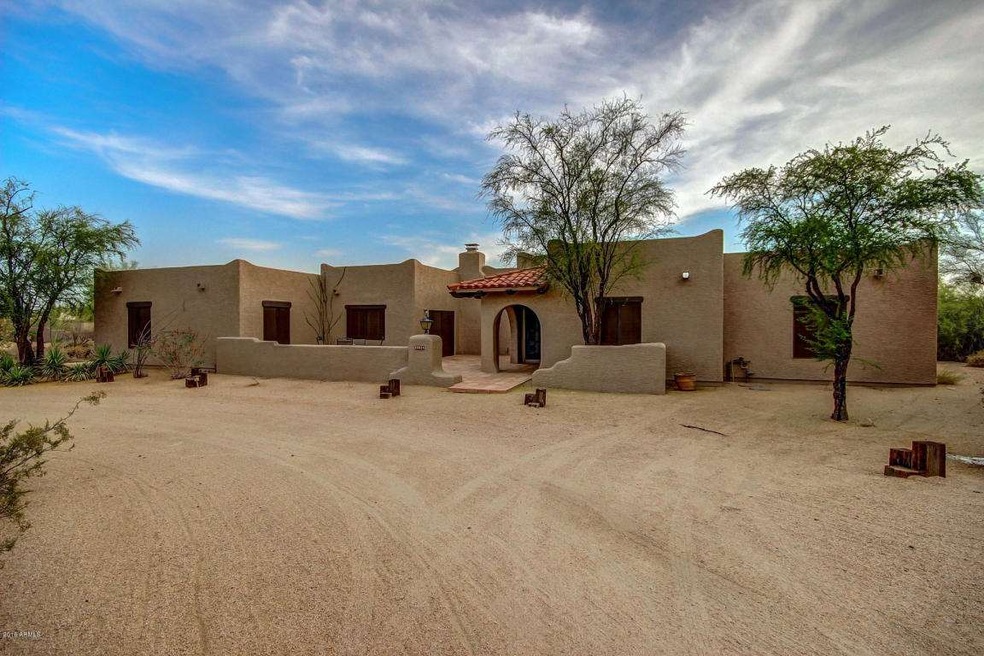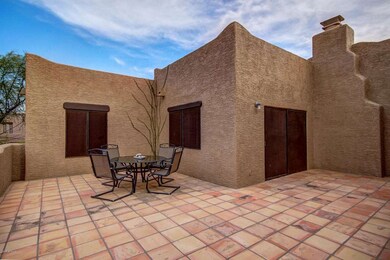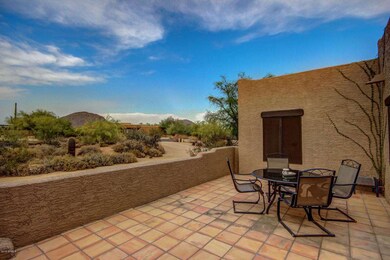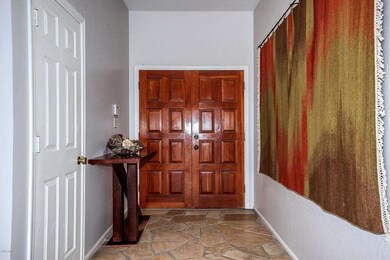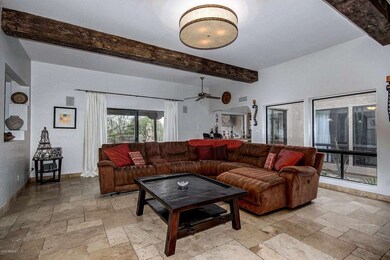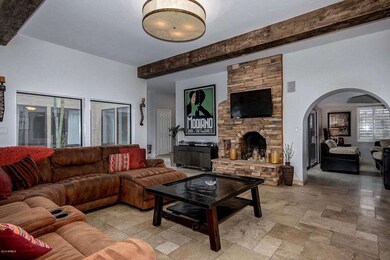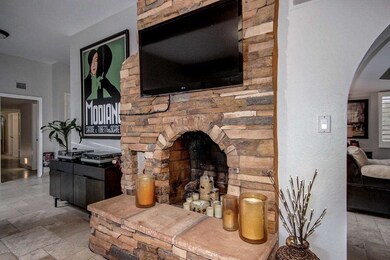
25024 N Horseshoe Trail Scottsdale, AZ 85255
Pinnacle Peak NeighborhoodHighlights
- Lap Pool
- RV Gated
- 1 Fireplace
- Pinnacle Peak Elementary School Rated A
- Mountain View
- Granite Countertops
About This Home
As of February 2021This stunning home is nestled in a quiet cul-de-sac. Spectacular mountain views from every room! Huge open and bright floor plan with large bedrooms. Extra large wet bar and spacious gourmet kitchen are perfect for entertaining and family dinners. Walk in pantry, bathroom w entry out to the pool, and a giant laundry room. Separate bedroom off the kitchen w its own entry & full bathroom great for guests. Amazing master suite has plush carpet, sitting room, and private exit to backyard. Full spa like bathroom, w private courtyard access. Staycation at home in this breathtaking resort style backyard! Features an extended covered patio, sparkling lap pool & spa, chipping/putting green, sun deck, fire pit, lush green grass & citrus tree. Pre wired speaker & alarm system. Come see your new home!
Last Agent to Sell the Property
eXp Realty License #SA629915000 Listed on: 06/10/2016

Home Details
Home Type
- Single Family
Est. Annual Taxes
- $4,717
Year Built
- Built in 1985
Lot Details
- 1.22 Acre Lot
- Cul-De-Sac
- Desert faces the front and back of the property
- Block Wall Fence
- Artificial Turf
- Grass Covered Lot
HOA Fees
- $17 Monthly HOA Fees
Parking
- 3 Car Direct Access Garage
- 6 Open Parking Spaces
- Garage Door Opener
- Circular Driveway
- RV Gated
Home Design
- Wood Frame Construction
- Tile Roof
- Stucco
Interior Spaces
- 3,315 Sq Ft Home
- 1-Story Property
- Wet Bar
- Ceiling height of 9 feet or more
- Ceiling Fan
- 1 Fireplace
- Mountain Views
Kitchen
- Eat-In Kitchen
- Kitchen Island
- Granite Countertops
Flooring
- Carpet
- Tile
Bedrooms and Bathrooms
- 5 Bedrooms
- Primary Bathroom is a Full Bathroom
- 3.5 Bathrooms
- Dual Vanity Sinks in Primary Bathroom
- Bidet
- Bathtub With Separate Shower Stall
Accessible Home Design
- No Interior Steps
Pool
- Lap Pool
- Heated Spa
Outdoor Features
- Covered patio or porch
- Fire Pit
Schools
- Pinnacle Peak Preparatory Elementary School
- Desert Shadows Elementary Middle School
- Pinnacle High School
Utilities
- Refrigerated Cooling System
- Heating Available
- Water Filtration System
- Septic Tank
- High Speed Internet
- Cable TV Available
Community Details
- Association fees include street maintenance
- Happy Valley Ranch Association, Phone Number (480) 585-8684
- Happy Valley Ranch Lot 1 115 & Tr A Subdivision
Listing and Financial Details
- Tax Lot 12
- Assessor Parcel Number 212-08-022
Ownership History
Purchase Details
Home Financials for this Owner
Home Financials are based on the most recent Mortgage that was taken out on this home.Purchase Details
Purchase Details
Home Financials for this Owner
Home Financials are based on the most recent Mortgage that was taken out on this home.Purchase Details
Home Financials for this Owner
Home Financials are based on the most recent Mortgage that was taken out on this home.Purchase Details
Purchase Details
Home Financials for this Owner
Home Financials are based on the most recent Mortgage that was taken out on this home.Purchase Details
Home Financials for this Owner
Home Financials are based on the most recent Mortgage that was taken out on this home.Purchase Details
Purchase Details
Purchase Details
Home Financials for this Owner
Home Financials are based on the most recent Mortgage that was taken out on this home.Purchase Details
Similar Homes in Scottsdale, AZ
Home Values in the Area
Average Home Value in this Area
Purchase History
| Date | Type | Sale Price | Title Company |
|---|---|---|---|
| Warranty Deed | $940,000 | Grand Canyon Title Agency | |
| Interfamily Deed Transfer | -- | None Available | |
| Warranty Deed | $685,000 | Phoenix Title Agency | |
| Special Warranty Deed | $360,000 | Equity Title Agency Inc | |
| Trustee Deed | $667,539 | Accommodation | |
| Interfamily Deed Transfer | -- | First American Title Ins Co | |
| Interfamily Deed Transfer | -- | First American Title Ins Co | |
| Interfamily Deed Transfer | -- | Magnus Title Agency | |
| Warranty Deed | $459,500 | First American Title | |
| Interfamily Deed Transfer | -- | First American Title | |
| Joint Tenancy Deed | $300,000 | Fidelity Title | |
| Cash Sale Deed | $300,000 | Fidelity Title |
Mortgage History
| Date | Status | Loan Amount | Loan Type |
|---|---|---|---|
| Open | $760,500 | New Conventional | |
| Closed | $203,750 | Credit Line Revolving | |
| Closed | $548,250 | New Conventional | |
| Previous Owner | $548,000 | New Conventional | |
| Previous Owner | $417,000 | New Conventional | |
| Previous Owner | $349,712 | FHA | |
| Previous Owner | $992,000 | New Conventional | |
| Previous Owner | $300,000 | Credit Line Revolving | |
| Previous Owner | $600,000 | Unknown | |
| Previous Owner | $366,000 | Unknown | |
| Previous Owner | $173,500 | Credit Line Revolving | |
| Previous Owner | $240,000 | New Conventional |
Property History
| Date | Event | Price | Change | Sq Ft Price |
|---|---|---|---|---|
| 02/12/2021 02/12/21 | Sold | $940,000 | -12.6% | $284 / Sq Ft |
| 01/04/2021 01/04/21 | For Sale | $1,075,000 | 0.0% | $324 / Sq Ft |
| 01/01/2021 01/01/21 | Pending | -- | -- | -- |
| 12/01/2020 12/01/20 | For Sale | $1,075,000 | +56.9% | $324 / Sq Ft |
| 09/22/2016 09/22/16 | Sold | $685,000 | -2.1% | $207 / Sq Ft |
| 08/19/2016 08/19/16 | Pending | -- | -- | -- |
| 07/18/2016 07/18/16 | Price Changed | $699,900 | -3.5% | $211 / Sq Ft |
| 06/10/2016 06/10/16 | For Sale | $725,000 | -- | $219 / Sq Ft |
Tax History Compared to Growth
Tax History
| Year | Tax Paid | Tax Assessment Tax Assessment Total Assessment is a certain percentage of the fair market value that is determined by local assessors to be the total taxable value of land and additions on the property. | Land | Improvement |
|---|---|---|---|---|
| 2025 | $5,666 | $70,723 | -- | -- |
| 2024 | $5,575 | $67,355 | -- | -- |
| 2023 | $5,575 | $87,830 | $17,560 | $70,270 |
| 2022 | $5,486 | $64,950 | $12,990 | $51,960 |
| 2021 | $5,597 | $61,850 | $12,370 | $49,480 |
| 2020 | $5,423 | $59,250 | $11,850 | $47,400 |
| 2019 | $5,466 | $56,550 | $11,310 | $45,240 |
| 2018 | $5,301 | $55,450 | $11,090 | $44,360 |
| 2017 | $5,042 | $54,170 | $10,830 | $43,340 |
| 2016 | $4,979 | $53,150 | $10,630 | $42,520 |
| 2015 | $4,717 | $48,750 | $9,750 | $39,000 |
Agents Affiliated with this Home
-
D
Seller's Agent in 2021
Dianne Boyse
HomeSmart
-

Buyer's Agent in 2021
Megan Wall
Compass
(805) 660-3323
1 in this area
31 Total Sales
-
M
Buyer's Agent in 2021
Megan Richie
North & Co
-

Seller's Agent in 2016
Heather Martin
eXp Realty
(602) 909-7201
1 in this area
67 Total Sales
-

Seller Co-Listing Agent in 2016
Michelle Mojica
eXp Realty
(602) 686-0617
114 Total Sales
-

Buyer's Agent in 2016
Spero Pagos
Keller Williams Northeast Realty
(602) 773-6600
110 Total Sales
Map
Source: Arizona Regional Multiple Listing Service (ARMLS)
MLS Number: 5456025
APN: 212-08-022
- 8616 E Hackamore Dr
- 25232 N Horseshoe Trail
- 24688 N 87th St
- 25483 N Wrangler Rd
- 24618 N 84th St
- 8502 E Santa Catalina Dr
- 8246 E Juan Tabo Rd
- 24218 N 85th St
- 8156 E Questa Rd
- 8255 E Yearling Rd Unit III
- 25210 N 90th Way
- 9015 E Hackamore Dr
- 24546 N 91st St
- 0 N Hayden 2 Rd Unit 1 6615971
- 24779 N 91 St
- 26475 N Wrangler Rd
- 8757 E Lariat Ln
- 24258 N 91st St
- 26285 N 89th St
- 23433 N 84th Place
