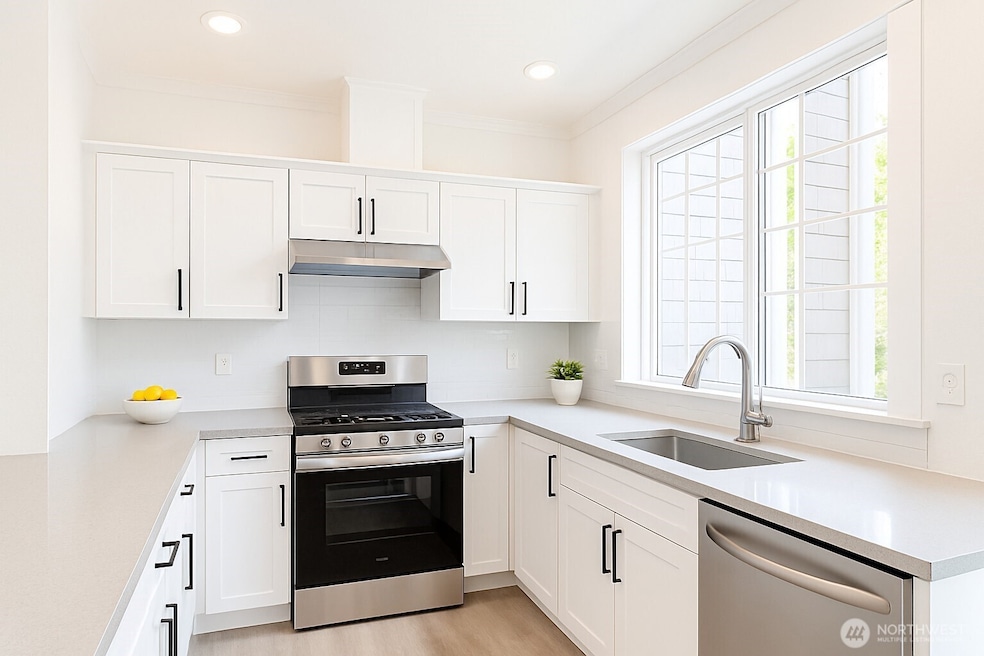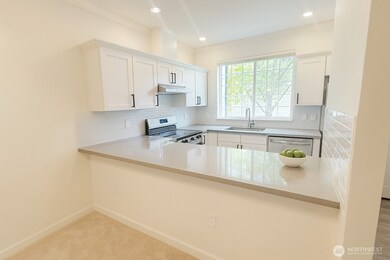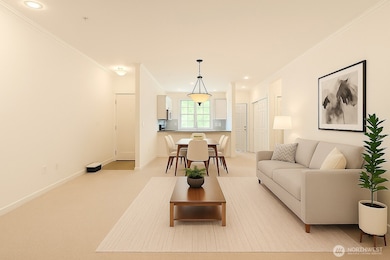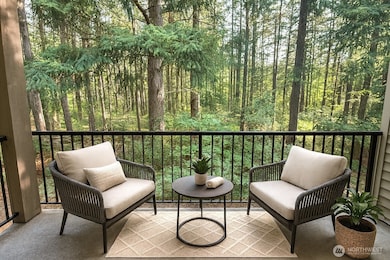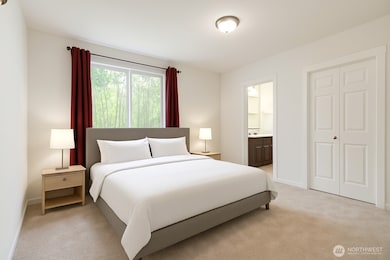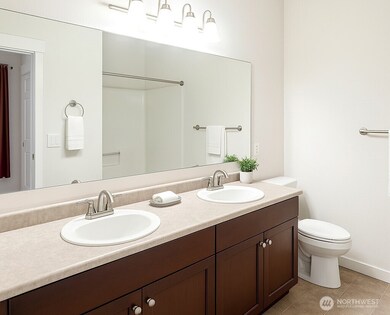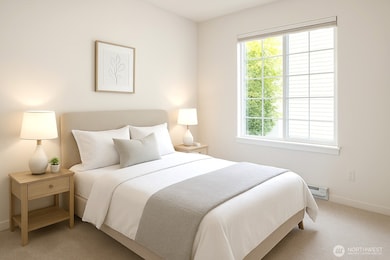25025 SE Klahanie Blvd Unit D202 Issaquah, WA 98029
Klahanie NeighborhoodHighlights
- 7.78 Acre Lot
- Deck
- Sport Court
- Challenger Elementary School Rated A
- Territorial View
- 3-minute walk to Klahanie Park
About This Home
Experience modern living in this fully renovated 3BD/2BA Tanglewood condo in Klahanie. Enjoy a brand-new kitchen with quartz counters & stainless steel appliances, new carpet, high ceilings & a private balcony overlooking a peaceful greenbelt. Relax by the gas fireplace, enjoy in-unit laundry & take advantage of a private garage + reserved carport parking. The 3-bedroom layout offers versatility for additional bedrooms, office space, or hobbies. Live like you're on vacation with access to both Tanglewood & Klahanie amenities - pools, hot tub, fully equipped fitness center, trails, tennis, pickleball, beautiful Yellow Lake & more. Top Issaquah schools and minutes to Issaquah, Bellevue and I-90. Water/sewer/trash/HOA dues included.
Source: Northwest Multiple Listing Service (NWMLS)
MLS#: 2455540
Condo Details
Home Type
- Condominium
Est. Annual Taxes
- $4,340
Year Built
- Built in 1995
Parking
- 1 Car Detached Garage
- Detached Carport Space
Interior Spaces
- 1,020 Sq Ft Home
- 1-Story Property
- Gas Fireplace
- Insulated Windows
- Territorial Views
- Washer and Dryer
Kitchen
- Stove
- Dishwasher
- Disposal
Bedrooms and Bathrooms
- 3 Main Level Bedrooms
- Bathroom on Main Level
- 2 Full Bathrooms
Outdoor Features
- Sport Court
- Balcony
- Deck
- Gazebo
Schools
- Challenger Elementary School
- Beaver Lake Mid Middle School
- Skyline High School
Utilities
- Baseboard Heating
- Cable TV Available
Listing and Financial Details
- Assessor Parcel Number 8563600460
Community Details
Overview
- Tanglewood Condos
- Klahanie Subdivision
Pet Policy
- No Pets Allowed
Map
Source: Northwest Multiple Listing Service (NWMLS)
MLS Number: 2455540
APN: 856360-0460
- 0 252nd Place SE
- 3751 257th Ave SE Unit 5-2
- 47 XX 250th Ave SE
- 3748 257th Ave SE
- 4156 248th Ct SE Unit 67
- 3022 254th Ave SE
- 3023 255th Ave SE
- 4465 249th Terrace SE Unit 2
- 24206 SE 38th Place
- 4204 243rd Place SE
- 26008 SE 30th St
- 25432 SE 28th St
- 2884 258th Place SE
- 4352 243rd Ave SE
- 4109 238th Ct SE
- 23722 SE 36th Ln
- 25520 SE Old Black Nugget Rd
- 4727 245th Ln SE
- 24907 SE 21st Place
- 25939 SE 22nd Place
- 25025 SE Klahanie Blvd Unit K102
- 25025 SE Klahanie Blvd Unit L-104
- 3850 Klahanie Dr SE
- 4315 Issaquah Pine Lake Rd SE Unit 1004
- 4425 Issaquah Pine Lake Rd SE
- 3070 230th Ln SE
- 5206 238th Ln SE
- 23757 SE 52nd Ln Unit 13-1
- 1855 Trossachs Blvd SE Unit 705
- 5292 236th Place SE Unit 24-1
- 2416 35th Ave NE
- 918 243rd Place SE
- 1900 17th Ave NE
- 1840 25th Ave NE Unit S 405
- 906 NE Lilac St
- 710 240th Way SE Unit J302
- 1460 NE Hawthorne St
- 23425 SE Black Nugget Rd
- 1247 NE Hickory Ln Unit 54
- 1523 225th Place SE
