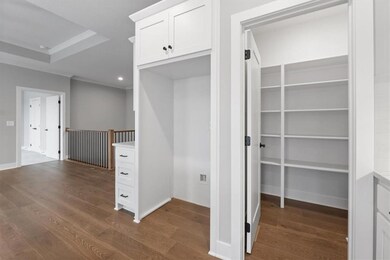25026 W 94th Terrace Lenexa, KS 66227
Estimated payment $3,407/month
Highlights
- Custom Closet System
- Recreation Room
- Wood Flooring
- Canyon Creek Elementary School Rated A
- Traditional Architecture
- Main Floor Bedroom
About This Home
The Lakewood by Lambie Homes is a stunning reverse 1.5-story featuring 4 bedrooms, 3 bathrooms, and top-of-the-line finishes in the heart of Mize Hill. This low-maintenance home offers an airy main level with a gourmet kitchen complete with a walk-in pantry, 6’ island, gas stove, and quartz countertops, flowing seamlessly into the great room with a floor-to-ceiling stone fireplace and dining area that opens to a covered patio and privacy fence. The main-level primary suite includes a spacious walk-in closet and laundry for convenience, while the fully finished lower level provides a family room, two additional bedrooms, and a full bath. High-end standard features include a 50-gallon water heater, black hardware throughout, and quartz countertops. Located in vibrant Mize Hill with planned amenities such as walking trails and a pool, plus proximity to Cedar Station Park and Mize Lake, this home is completed and move-in ready. This is currently our temporary model home! Home is open Wednesday–Sunday, 12:00–5:00 PM *Call listing agent for builder incentives available*
Listing Agent
ReeceNichols - Lees Summit Brokerage Phone: 816-541-1221 License #2021040089 Listed on: 09/23/2024

Open House Schedule
-
Wednesday, December 24, 202512:00 to 5:00 pm12/24/2025 12:00:00 PM +00:0012/24/2025 5:00:00 PM +00:00Add to Calendar
-
Friday, December 26, 202512:00 to 5:00 pm12/26/2025 12:00:00 PM +00:0012/26/2025 5:00:00 PM +00:00Add to Calendar
Property Details
Home Type
- Multi-Family
Year Built
- Built in 2024 | Under Construction
Lot Details
- 0.34 Acre Lot
- Paved or Partially Paved Lot
- Level Lot
- Sprinkler System
HOA Fees
- $280 Monthly HOA Fees
Parking
- 2 Car Attached Garage
- Front Facing Garage
- Garage Door Opener
Home Design
- Traditional Architecture
- Villa
- Property Attached
- Frame Construction
- Composition Roof
- Stone Veneer
Interior Spaces
- Ceiling Fan
- Thermal Windows
- Entryway
- Great Room with Fireplace
- Living Room
- Breakfast Room
- Combination Kitchen and Dining Room
- Recreation Room
- Fire and Smoke Detector
Kitchen
- Gas Range
- Dishwasher
- Stainless Steel Appliances
- Kitchen Island
- Quartz Countertops
- Disposal
Flooring
- Wood
- Carpet
- Ceramic Tile
Bedrooms and Bathrooms
- 4 Bedrooms
- Main Floor Bedroom
- Custom Closet System
- Walk-In Closet
- 3 Full Bathrooms
Laundry
- Laundry Room
- Laundry on main level
Finished Basement
- Basement Fills Entire Space Under The House
- Bedroom in Basement
Schools
- Canyon Creek Elementary School
- Olathe Northwest High School
Utilities
- Central Air
Listing and Financial Details
- $109 special tax assessment
Community Details
Overview
- Association fees include curbside recycling, lawn service, snow removal, trash
- Cam Management Association
- Mize Hill Subdivision, Lakewood Villa Floorplan
Recreation
- Community Pool
Map
Home Values in the Area
Average Home Value in this Area
Property History
| Date | Event | Price | List to Sale | Price per Sq Ft |
|---|---|---|---|---|
| 10/31/2025 10/31/25 | Price Changed | $499,900 | -3.9% | $219 / Sq Ft |
| 10/16/2025 10/16/25 | Price Changed | $520,000 | -3.4% | $228 / Sq Ft |
| 08/07/2025 08/07/25 | Price Changed | $538,065 | +1.9% | $236 / Sq Ft |
| 04/01/2025 04/01/25 | Price Changed | $528,065 | +0.3% | $232 / Sq Ft |
| 09/23/2024 09/23/24 | For Sale | $526,455 | -- | $231 / Sq Ft |
Source: Heartland MLS
MLS Number: 2511680
- 25042 W 94th Terrace
- 25029 W 94th Terrace
- 25048 W 94th Terrace
- 25015 W 94th Terrace
- 25056 W 94th Terrace
- 25058 W 94th Terrace
- 24974 W 94th Place
- 9468 Shady Bend Rd
- 9470 Shady Bend Rd
- 25064 W 94th Terrace
- 24987 W 94th Place
- 9308 Zarda Dr
- 9323 Pickering St
- 9300 Zarda Dr
- 9292 Zarda Dr
- 9284 Zarda Dr
- 9306 Pickering St
- 25310 W 92nd Terrace
- 25436 W 92nd Terrace
- 25212 W 92nd St
- 7405 Hedge Lane Terrace
- 22907 W 72nd Terrace
- 7200 Silverheel St
- 22810 W 71st Terrace
- 19501 W 102nd St
- 6300-6626 Hedge Lane Terrace
- 19322 W 109th Place
- 11014 S Millstone Dr
- 19255 W 109th Place
- 6426 Chouteau St
- 6522 Noble St
- 6313 Aminda St
- 18000 W 97th St
- 1205 N Parker St
- 11228 S Ridgeview Rd
- 1025 N Crest Dr
- 5620 Meadow View Dr
- 17410 W 86th Terrace
- 1938 W Surrey St
- 8800 Penrose Ln






