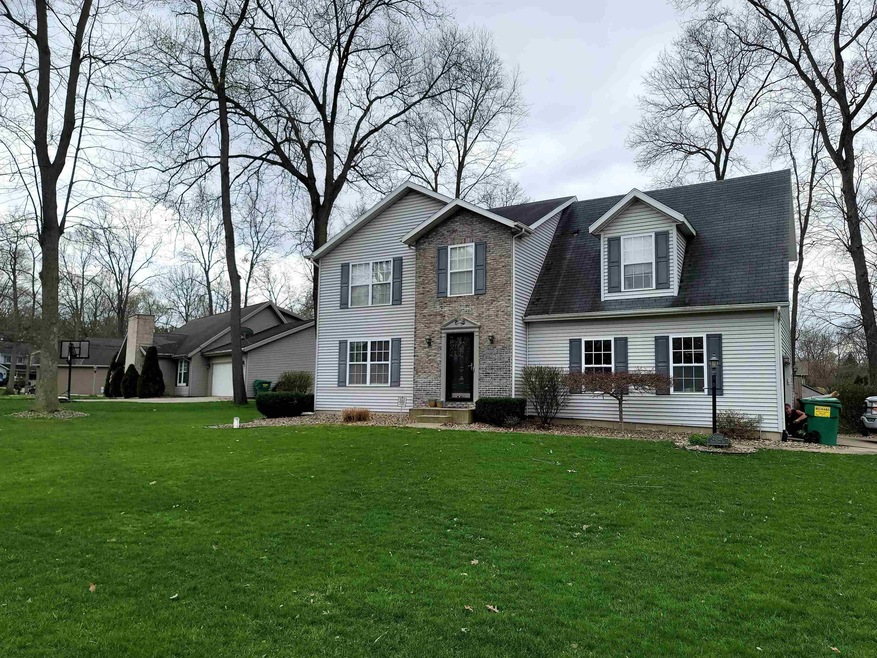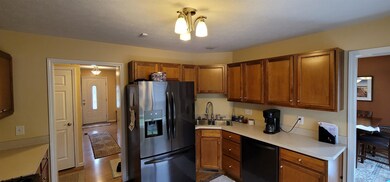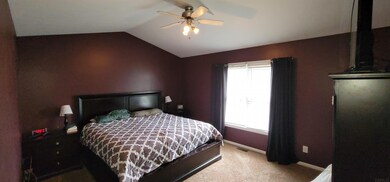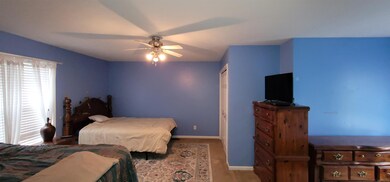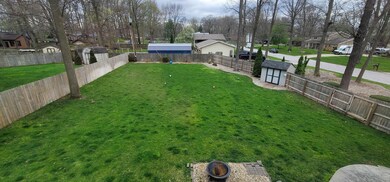
25027 Fairoaks Dr South Bend, IN 46614
Highlights
- Traditional Architecture
- 2 Car Attached Garage
- Privacy Fence
- Corner Lot
- Forced Air Heating and Cooling System
- Carpet
About This Home
As of April 2025Located on the SW side of South Bend towards North Liberty, near shopping, 20 Bypass and Four Winds Casino. This home was built in 2004 on a large corner lot in the Fair Oaks Subdivision. The large back yard is privately fenced in, allowing privacy for your cookouts, pets to play, a fantastic area for children to play etc.. The yard has a sprinkler system so you can have a beautiful plush lawn all summer long. The 4 bedrooms are located on the second floor along with the washer and dryer. The large living room with a gas log fireplace on the main floor is perfect for gatherings or just an awesome place to kick back and enjoy movie night after a hard days work. The basement is finished so you can have a recreation area or a perfect area to enjoy those competitive sports events on TV or a movie of choice. A radon mitigation system was installed in 2019 and the furnace heat exchanger was replaced in 2020. All new kitchen appliances in 2019. All offers to be submitted by Monday May 2, 2022 by 12:00 noon and reviewed at 5:00 pm. NOTE: Sellers reserve the right to accept any offer that is too good to turn down prior to the Monday's deadline.
Home Details
Home Type
- Single Family
Est. Annual Taxes
- $1,463
Year Built
- Built in 2004
Lot Details
- 0.41 Acre Lot
- Lot Dimensions are 110 x 163
- Rural Setting
- Privacy Fence
- Corner Lot
- Irrigation
Parking
- 2 Car Attached Garage
- Driveway
- Off-Street Parking
Home Design
- Traditional Architecture
- Poured Concrete
- Shingle Roof
- Asphalt Roof
- Vinyl Construction Material
Interior Spaces
- 2-Story Property
- Living Room with Fireplace
- Finished Basement
- Basement Fills Entire Space Under The House
- Prewired Security
- Laminate Countertops
Flooring
- Carpet
- Laminate
Bedrooms and Bathrooms
- 4 Bedrooms
Schools
- Wilson Elementary School
- Greene Middle School
- Washington High School
Utilities
- Forced Air Heating and Cooling System
- Heating System Uses Gas
- Private Company Owned Well
- Well
- Septic System
Community Details
- Fair Oak Subdivision
Listing and Financial Details
- Assessor Parcel Number 71-07-36-227-006.000-010
Ownership History
Purchase Details
Home Financials for this Owner
Home Financials are based on the most recent Mortgage that was taken out on this home.Purchase Details
Home Financials for this Owner
Home Financials are based on the most recent Mortgage that was taken out on this home.Purchase Details
Home Financials for this Owner
Home Financials are based on the most recent Mortgage that was taken out on this home.Similar Homes in South Bend, IN
Home Values in the Area
Average Home Value in this Area
Purchase History
| Date | Type | Sale Price | Title Company |
|---|---|---|---|
| Warranty Deed | -- | Acuity Title | |
| Warranty Deed | $264,341 | Metropolitan Title | |
| Warranty Deed | $315,000 | Drake Andrew R |
Mortgage History
| Date | Status | Loan Amount | Loan Type |
|---|---|---|---|
| Open | $291,650 | New Conventional | |
| Previous Owner | $299,250 | New Conventional | |
| Previous Owner | $198,753 | New Conventional | |
| Previous Owner | $198,753 | Stand Alone Refi Refinance Of Original Loan | |
| Previous Owner | $131,000 | Stand Alone Refi Refinance Of Original Loan | |
| Previous Owner | $147,200 | No Value Available |
Property History
| Date | Event | Price | Change | Sq Ft Price |
|---|---|---|---|---|
| 04/10/2025 04/10/25 | Sold | $307,000 | -4.0% | $118 / Sq Ft |
| 03/13/2025 03/13/25 | Price Changed | $319,900 | -1.5% | $123 / Sq Ft |
| 03/08/2025 03/08/25 | Price Changed | $324,900 | -0.6% | $125 / Sq Ft |
| 02/14/2025 02/14/25 | Price Changed | $326,900 | -0.5% | $126 / Sq Ft |
| 02/07/2025 02/07/25 | Price Changed | $328,500 | -0.4% | $126 / Sq Ft |
| 01/21/2025 01/21/25 | For Sale | $329,900 | +4.7% | $127 / Sq Ft |
| 05/31/2022 05/31/22 | Sold | $315,000 | +18.9% | $121 / Sq Ft |
| 05/31/2022 05/31/22 | Pending | -- | -- | -- |
| 04/27/2022 04/27/22 | For Sale | $265,000 | +29.3% | $102 / Sq Ft |
| 05/31/2019 05/31/19 | Sold | $204,900 | 0.0% | $79 / Sq Ft |
| 04/23/2019 04/23/19 | Pending | -- | -- | -- |
| 03/26/2019 03/26/19 | Price Changed | $204,900 | -2.4% | $79 / Sq Ft |
| 02/23/2019 02/23/19 | For Sale | $209,900 | -- | $81 / Sq Ft |
Tax History Compared to Growth
Tax History
| Year | Tax Paid | Tax Assessment Tax Assessment Total Assessment is a certain percentage of the fair market value that is determined by local assessors to be the total taxable value of land and additions on the property. | Land | Improvement |
|---|---|---|---|---|
| 2024 | $978 | $181,200 | $45,000 | $136,200 |
| 2023 | $978 | $184,900 | $45,000 | $139,900 |
| 2022 | $1,987 | $186,600 | $45,000 | $141,600 |
| 2021 | $1,514 | $141,500 | $11,500 | $130,000 |
| 2020 | $1,513 | $143,100 | $11,500 | $131,600 |
| 2019 | $986 | $122,200 | $11,500 | $110,700 |
| 2018 | $994 | $123,600 | $11,500 | $112,100 |
| 2017 | $1,025 | $122,700 | $11,500 | $111,200 |
| 2016 | $1,124 | $124,100 | $11,500 | $112,600 |
| 2014 | $1,135 | $125,200 | $11,500 | $113,700 |
Agents Affiliated with this Home
-

Seller's Agent in 2025
Penny Seegers
eXp Realty, LLC
(574) 849-7076
169 Total Sales
-

Buyer's Agent in 2025
Kathy Lampert
Century 21 Circle
(574) 532-9252
100 Total Sales
-

Seller's Agent in 2022
Mark VanDusen
Cressy & Everett- Elkhart
(574) 215-6549
49 Total Sales
-

Buyer's Agent in 2022
Heather Deal
H Team Dream Homes
(574) 551-5699
105 Total Sales
-
J
Seller's Agent in 2019
JoAnne Barcome
Milestone Realty, LLC
Map
Source: Indiana Regional MLS
MLS Number: 202214976
APN: 71-07-36-227-006.000-010
- 24845 State Road 23
- 25760 Peach Trail
- 25331 Indiana 23
- 62333 Barron 24358 Greenbrier St
- 22940 W Ireland Rd
- 24255 Layton Rd
- 57845 Crumstown Hwy
- 22470 Ireland Rd
- 22336 Ireland Rd
- 60912 Rue du Lac Dr E Unit 32
- 60870 Rue du Lac Dr E
- 59490 Crumstown Hwy
- 57274 Mcquade St
- 57248 Mcquade St
- 24961 White Pine Dr
- 59249 High Pointe Dr
- 59181 High Pointe Dr
- 59180 Deer Run Ct
- 56904 Sundown Rd
- 56859 Sundown Rd
