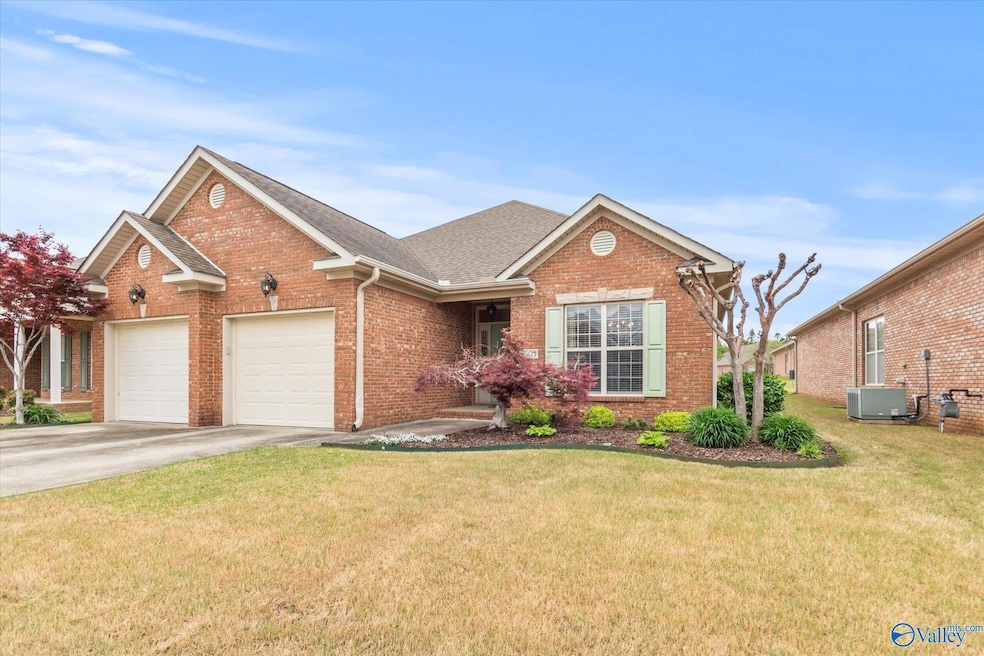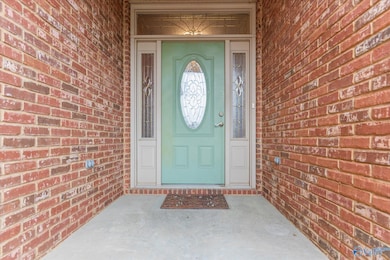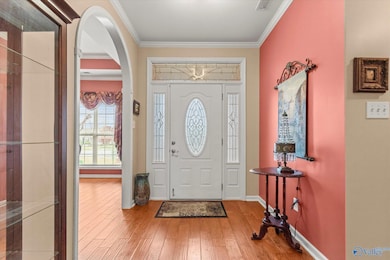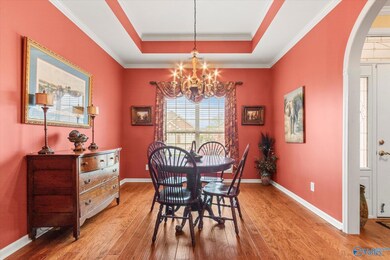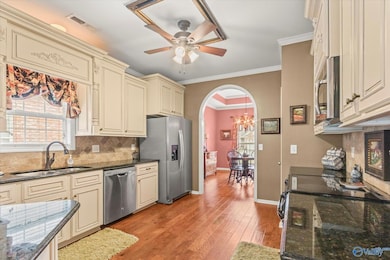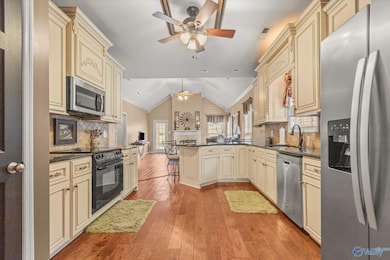2503 Aldingham Dr SW Decatur, AL 35603
Estimated payment $2,083/month
Highlights
- Great Room
- Central Heating and Cooling System
- Gas Log Fireplace
- Entrance Foyer
About This Home
This 3-bedroom, 2-bath home features a desirable split floor plan and is filled with stylish finishes including hardwood floors, tile, and plush carpet in the bedrooms. The kitchen offers beautiful granite countertops and an eat-at bar that opens into a spacious great room with a cozy gas log fireplace—perfect for everyday living and entertaining. You’ll also enjoy a formal dining room, a large master suite with a luxurious glamour bath, and plenty of storage throughout. Step outside to a professionally landscaped backyard with an enlarged patio area—ideal for relaxing or hosting. Move-in ready and full of charm! HOA cuts grass and lays mulch. HVAC - April 2024. Hot water heater - Jan. 2017
Home Details
Home Type
- Single Family
Est. Annual Taxes
- $954
Year Built
- Built in 2002
HOA Fees
- $85 Monthly HOA Fees
Parking
- 2 Car Garage
Home Design
- Brick Exterior Construction
- Slab Foundation
Interior Spaces
- 1,969 Sq Ft Home
- Property has 1 Level
- Gas Log Fireplace
- Entrance Foyer
- Great Room
Bedrooms and Bathrooms
- 3 Bedrooms
- 2 Full Bathrooms
Schools
- Austin Middle Elementary School
- Austin High School
Additional Features
- 6,970 Sq Ft Lot
- Central Heating and Cooling System
Community Details
- Greystone Subdivision HOA
- Greystone Subdivision
Listing and Financial Details
- Tax Lot 21
- Assessor Parcel Number 0207354000020.000
Map
Home Values in the Area
Average Home Value in this Area
Tax History
| Year | Tax Paid | Tax Assessment Tax Assessment Total Assessment is a certain percentage of the fair market value that is determined by local assessors to be the total taxable value of land and additions on the property. | Land | Improvement |
|---|---|---|---|---|
| 2024 | $954 | $22,080 | $3,750 | $18,330 |
| 2023 | $954 | $22,320 | $3,750 | $18,570 |
| 2022 | $925 | $21,450 | $3,540 | $17,910 |
| 2021 | $799 | $18,680 | $3,540 | $15,140 |
| 2020 | $759 | $31,760 | $3,500 | $28,260 |
| 2019 | $759 | $17,800 | $0 | $0 |
| 2015 | -- | $16,940 | $0 | $0 |
| 2014 | -- | $16,940 | $0 | $0 |
| 2013 | -- | $17,280 | $0 | $0 |
Property History
| Date | Event | Price | Change | Sq Ft Price |
|---|---|---|---|---|
| 09/08/2025 09/08/25 | Price Changed | $359,900 | -1.4% | $183 / Sq Ft |
| 04/12/2025 04/12/25 | For Sale | $364,900 | +94.6% | $185 / Sq Ft |
| 05/14/2014 05/14/14 | Off Market | $187,500 | -- | -- |
| 02/13/2014 02/13/14 | Sold | $187,500 | -5.8% | $95 / Sq Ft |
| 01/30/2014 01/30/14 | Pending | -- | -- | -- |
| 09/04/2013 09/04/13 | For Sale | $199,000 | -- | $101 / Sq Ft |
Purchase History
| Date | Type | Sale Price | Title Company |
|---|---|---|---|
| Warranty Deed | -- | None Available | |
| Joint Tenancy Deed | -- | None Available | |
| Warranty Deed | -- | None Available |
Mortgage History
| Date | Status | Loan Amount | Loan Type |
|---|---|---|---|
| Previous Owner | $90,000 | New Conventional | |
| Previous Owner | $85,000 | New Conventional |
Source: ValleyMLS.com
MLS Number: 21886099
APN: 02-07-35-4-000-020.000
- 2419 Aldingham Dr SW
- 2426 Castle Gate Blvd SW
- 2525 Norwood Dr SW
- 2605 Brompton Ln SW
- 2708 Lexington Ave SW
- 2201 Naples Dr SW
- 2324 Cameron St SW
- 2708 Princeton Ave SW
- 2315 Raleigh St SW
- 2229 Almon Way SW
- 2801 Revere Ave SW
- 2221 Lancelot Dr SW
- 2101 Lancelot Dr SW
- 2909 Carrington Dr SW
- 2317 Shelburne Ave SW
- 2216 Carleton Dr SW
- 1816 Glenn St SW Unit SW
- 2916 Glasgow Place SW
- 2307 Warwick Ave SW
- 1809 Windover Place SW
- 2025 Danville Park Dr SW
- 1814 Glenn St SW Unit 1
- 1801 Windover Place SW Unit Upper
- 2246 Westmead Dr SW
- 1412 Modaus Rd SW
- 2222 Acadia Dr SW
- 1242 Beltline Rd SW
- 1530 Berkley St SW
- 3241 Fieldstone Dr SW
- 2131 Westmead Dr SW
- 2130 Westmead Dr SW
- 1907 Weatherly Cir SW
- 976 Tracey Ln
- 2402-2422 Gaslight Place SW
- 2500 Spring Ave SW
- 1221 Silvercrest Dr SW
- 2506 Spring Ave SW
- 2409 Kelly Ave SW Unit 4
- 1222 Kathy Ln SW
- 523 Aspen Way SW
