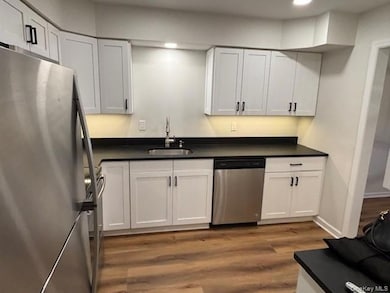2503 Canterbury Way Mount Kisco, NY 10549
Highlights
- Deck
- Wood Flooring
- End Unit
- West Patent Elementary School Rated A
- 1 Fireplace
- Formal Dining Room
About This Home
The search is over. Spotless, immaculate 2 bedroom 2.5 bath tri level townhome in sought after Guard Hill. From the moment you enter this home you will see clean and spacious on display. Living room with working fireplace/sliders to deck. Updated kitchen with generous lazy susan cabinet space, stainless steel appliances/quartz countertops. Formal dining room. Powder room/coat closet. All new hardwood floors were recently installed. Second floor boasts a primary bedroom with two separate closets (one walk in). Brand new primary bathroom finished with porcelain tile and kohler fixtures. Additional bedroom also has its own BRAND new bathroom with identical finishes. Full size washer & dryer with cabinet space in the hallway. Stairs to the finished basement that is ideal for an office or playroom. Separate large storage room. Attached 1 car garage as well as driveway parking. Complex is furnished with the finest of amenities including a pool, tennis courts, basketball court, playground, guest parking and much more. Easy access to the vibrant village of Mount Kisco and Metro North.
Listing Agent
ERA Insite Realty Services Brokerage Phone: 914-949-9600 License #30DO0491138 Listed on: 10/27/2025

Townhouse Details
Home Type
- Townhome
Est. Annual Taxes
- $9,920
Year Built
- Built in 1987
Lot Details
- 541 Sq Ft Lot
- End Unit
Parking
- 1 Car Garage
- Driveway
Home Design
- Vinyl Siding
Interior Spaces
- 1,293 Sq Ft Home
- 3-Story Property
- 1 Fireplace
- Formal Dining Room
Kitchen
- Oven
- Range
- Microwave
- Dishwasher
Flooring
- Wood
- Carpet
- Laminate
Bedrooms and Bathrooms
- 2 Bedrooms
- Walk-In Closet
Laundry
- Laundry in unit
- Dryer
- Washer
Basement
- Partial Basement
- Basement Storage
Outdoor Features
- Deck
Schools
- West Patent Elementary School
- Fox Lane Middle School
- Fox Lane High School
Utilities
- Forced Air Heating and Cooling System
- Heating System Uses Natural Gas
- Cable TV Available
Community Details
- No Pets Allowed
Listing and Financial Details
- 12-Month Minimum Lease Term
- Legal Lot and Block 1 / 5
- Assessor Parcel Number 5601-069-082-00005-000-0001-0-2503
Map
Source: OneKey® MLS
MLS Number: 926357
APN: 5601-069-082-00005-000-0001-0-2503
- 3306 Victoria Dr
- 903 Kensington Way
- 50 Barker St Unit 535
- 29 Carpenter Ave Unit 4A
- 120 Mclain St
- 47 Carpenter Ave Unit A
- 67 Carpenter Ave Unit B
- 25 Barker St Unit 512
- 17 Mountain Ave
- 24 Penwood Rd
- 35 Stewart Place Unit 204A
- 25 Stewart Place Unit 514
- 38 John Cross Rd
- 199 Grove St
- 32 Park Dr
- 28 Mclain St
- 200 Diplomat Dr Unit 8B
- 323 E Main St
- 100 Diplomat Dr Unit 7A
- 100 Diplomat Dr Unit 4B
- 101 Carpenter Ave Unit C100
- 110 Sutton Dr
- 58 Park Dr
- 187 Croton Ave
- 63 Spring St
- 3 New Castle Dr
- 474 Bedford Rd
- 22 Daly Cross Rd
- 570 Bedford Rd
- 2 Heathcote Dr
- 200 Chestnut Ridge Rd
- 480 Bedford Rd
- 199 Babbitt Rd Unit 8A
- 341 Millwood Rd
- 12 Logging Rd
- 208 Harris Rd Unit BA1
- 208 Harris Rd Unit EB3
- 22 Lake Ridge Rd
- 156 Bedford Rd
- 20 Old Post Rd Unit Cottage






