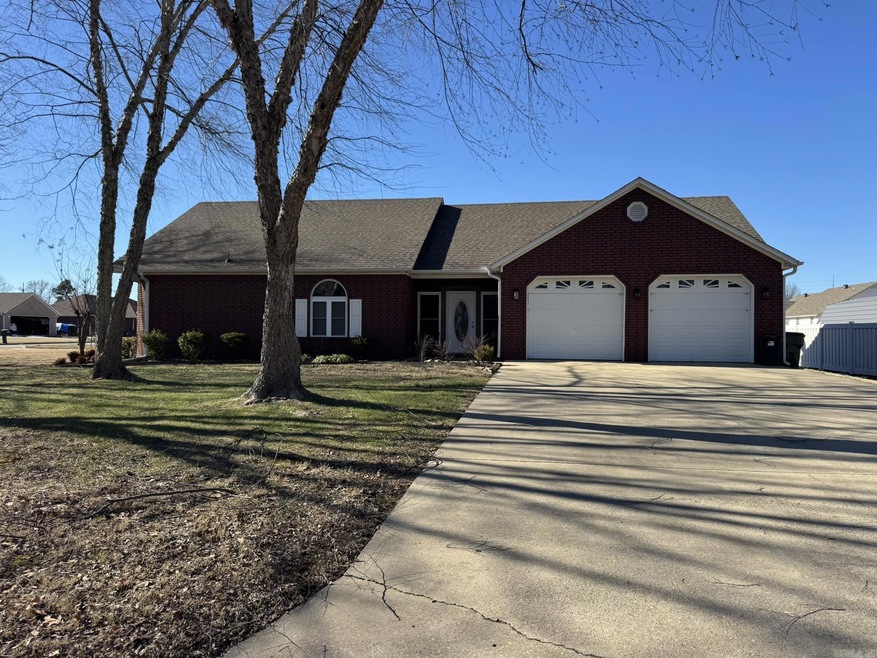
2503 Christopher Dr Paragould, AR 72450
Highlights
- RV Access or Parking
- Separate Formal Living Room
- Granite Countertops
- Ranch Style House
- Corner Lot
- Home Office
About This Home
As of March 2025This brick updated corner-lot gem in an established neighborhood offers 3 spacious bedrooms including a primary suite with a double vanity, walk-in shower, and tub, plus a versatile office or bonus space, 2.5 baths, and stunning curb appeal with lush landscaping. Recent updates include a new roof (2021) and energy-efficient windows (2022). The inviting kitchen features gleaming granite countertops and stainless-steel appliances, and breakfast space. You will love the walk-in laundry room. Additional paved parking and space for an RV behind the home make this property even more appealing. Don’t miss your chance—schedule your personal tour today!
Home Details
Home Type
- Single Family
Est. Annual Taxes
- $1,919
Year Built
- Built in 2000
Lot Details
- 0.32 Acre Lot
- Landscaped
- Corner Lot
- Level Lot
Home Design
- Ranch Style House
- Brick Exterior Construction
- Slab Foundation
- Architectural Shingle Roof
Interior Spaces
- 1,945 Sq Ft Home
- Separate Formal Living Room
- Breakfast Room
- Home Office
- Concrete Flooring
- Laundry Room
Kitchen
- Eat-In Kitchen
- Stove
- Granite Countertops
Bedrooms and Bathrooms
- 3 Bedrooms
- Walk-In Closet
- Walk-in Shower
Parking
- 2 Car Garage
- RV Access or Parking
Outdoor Features
- Patio
- Porch
Utilities
- Central Heating and Cooling System
- Electric Water Heater
Ownership History
Purchase Details
Home Financials for this Owner
Home Financials are based on the most recent Mortgage that was taken out on this home.Purchase Details
Home Financials for this Owner
Home Financials are based on the most recent Mortgage that was taken out on this home.Purchase Details
Purchase Details
Similar Homes in Paragould, AR
Home Values in the Area
Average Home Value in this Area
Purchase History
| Date | Type | Sale Price | Title Company |
|---|---|---|---|
| Warranty Deed | $190,000 | Ajax Title Services Llc | |
| Fiduciary Deed | $125,000 | None Available | |
| Warranty Deed | $127,000 | None Available | |
| Warranty Deed | $15,000 | -- |
Mortgage History
| Date | Status | Loan Amount | Loan Type |
|---|---|---|---|
| Open | $186,558 | FHA | |
| Previous Owner | $129,430 | New Conventional |
Property History
| Date | Event | Price | Change | Sq Ft Price |
|---|---|---|---|---|
| 03/14/2025 03/14/25 | Sold | $255,000 | -1.2% | $131 / Sq Ft |
| 02/24/2025 02/24/25 | Pending | -- | -- | -- |
| 02/14/2025 02/14/25 | Price Changed | $258,000 | -2.6% | $133 / Sq Ft |
| 01/19/2025 01/19/25 | For Sale | $264,900 | +6.0% | $136 / Sq Ft |
| 08/02/2023 08/02/23 | Sold | $249,900 | +2.0% | $128 / Sq Ft |
| 07/10/2023 07/10/23 | Pending | -- | -- | -- |
| 06/17/2023 06/17/23 | Price Changed | $245,000 | -2.0% | $126 / Sq Ft |
| 06/01/2023 06/01/23 | For Sale | $249,900 | +31.5% | $128 / Sq Ft |
| 06/15/2021 06/15/21 | Sold | $190,000 | 0.0% | $98 / Sq Ft |
| 05/16/2021 05/16/21 | Pending | -- | -- | -- |
| 04/03/2021 04/03/21 | For Sale | $190,000 | -- | $98 / Sq Ft |
Tax History Compared to Growth
Tax History
| Year | Tax Paid | Tax Assessment Tax Assessment Total Assessment is a certain percentage of the fair market value that is determined by local assessors to be the total taxable value of land and additions on the property. | Land | Improvement |
|---|---|---|---|---|
| 2024 | $1,919 | $41,810 | $5,000 | $36,810 |
| 2023 | $1,496 | $32,610 | $4,000 | $28,610 |
| 2022 | $1,496 | $32,610 | $4,000 | $28,610 |
| 2021 | $1,121 | $32,610 | $4,000 | $28,610 |
| 2020 | $1,468 | $32,000 | $5,200 | $26,800 |
| 2019 | $1,093 | $32,000 | $5,200 | $26,800 |
| 2018 | $1,118 | $32,000 | $5,200 | $26,800 |
| 2017 | $1,362 | $32,000 | $5,200 | $26,800 |
| 2016 | $952 | $32,000 | $5,200 | $26,800 |
| 2015 | $858 | $27,160 | $4,400 | $22,760 |
| 2014 | $1,217 | $27,160 | $4,400 | $22,760 |
Agents Affiliated with this Home
-

Seller's Agent in 2025
Whitney Felty Everett
IMAGE Realty
(870) 476-2694
167 Total Sales
-

Buyer's Agent in 2025
Randi Hutchison
IMAGE Realty
(870) 243-6106
78 Total Sales
-

Seller's Agent in 2023
Rebekah Bateman
Prime Real Estate Partners
(870) 450-6442
148 Total Sales
-

Seller's Agent in 2021
Laura Osborne
Prime Realty and Property Management
(501) 944-0527
203 Total Sales
Map
Source: Cooperative Arkansas REALTORS® MLS
MLS Number: 25002370
APN: 1910-00017-000
- 2311 S 20th St
- 1905 Glendale St
- 3.04 Lot 17 Cedar Ridge Estates Ph II
- 1901 Marlanita Dr
- 2909 Dickinson Dr
- 1407 S 30 1 2 St
- 1700 Barnhill Rd
- 1701 Barnhill Rd
- 608 Magnolia Dr
- 1401 S 31st St
- 1811 Countryside Ln
- 1800 Linwood Dr
- 1603 Crestview Dr
- 608 Walnut Dr
- 1810 Linwood Dr
- 0 30th St
- 1001 Summerhill Dr
- 5726 U S 49
- 5330 U S 49
- 2001 W Kingshighway






