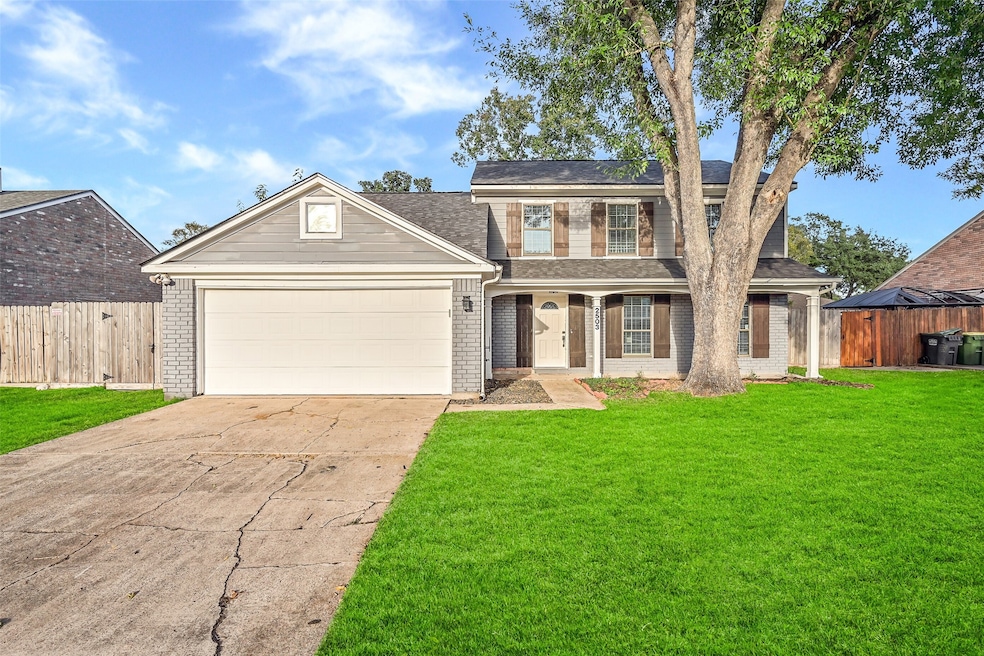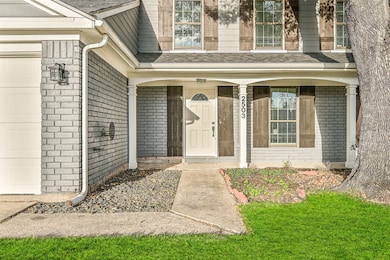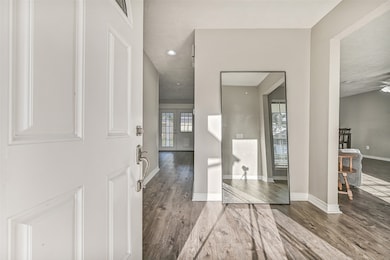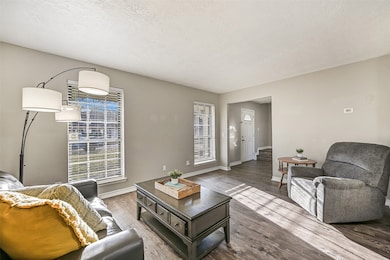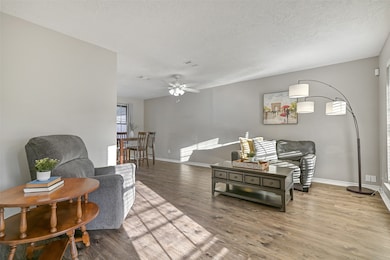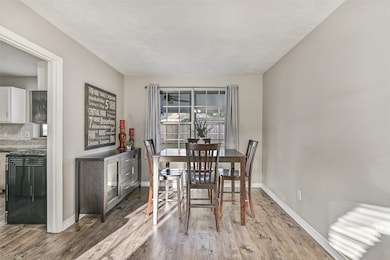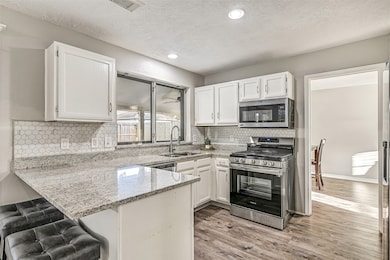2503 Colleen Dr Pearland, TX 77581
Estimated payment $2,191/month
Highlights
- Popular Property
- Deck
- Granite Countertops
- Shadycrest Elementary School Rated A
- Traditional Architecture
- Home Office
About This Home
Welcome home to this updated and move-in-ready 3-bedroom, 2 1/2 bathroom home in Pearland with NO HOA! Incredible curb appeal with a mature tree, charming wood shutters, & a quaint covered front porch with room for rocking chairs, sets the stage for this inviting 2-story home. Step inside to find recently replaced luxury vinyl plank flooring throughout the downstairs living space, which includes a formal sitting room that is open to the dining room, an updated kitchen with granite counters, a designer tile backsplash, stainless appliances, & a breakfast bar extending into the cozy family room with a gas-log fireplace & great backyard views. Upstairs, find all 3 bedrooms and a bonus room built out over the garage that is currently used as an office, but can easily be anything you can imagine. Enjoy the backyard under the large covered patio and beautiful, shady oak tree. No HOA and easy access to 518 and Pearland Parkway. This one won’t last long - schedule your appointment today!
Home Details
Home Type
- Single Family
Est. Annual Taxes
- $6,755
Year Built
- Built in 1983
Lot Details
- 7,000 Sq Ft Lot
- Southeast Facing Home
- Back Yard Fenced and Side Yard
Parking
- 2 Car Attached Garage
- Garage Door Opener
- Driveway
Home Design
- Traditional Architecture
- Brick Exterior Construction
- Slab Foundation
- Composition Roof
- Wood Siding
- Cement Siding
Interior Spaces
- 2,061 Sq Ft Home
- 2-Story Property
- Ceiling Fan
- Gas Fireplace
- Window Treatments
- Family Room Off Kitchen
- Living Room
- Dining Room
- Home Office
- Utility Room
- Washer and Gas Dryer Hookup
- Fire and Smoke Detector
Kitchen
- Breakfast Bar
- Gas Oven
- Gas Range
- Microwave
- Dishwasher
- Granite Countertops
- Disposal
Flooring
- Tile
- Vinyl Plank
- Vinyl
Bedrooms and Bathrooms
- 3 Bedrooms
- En-Suite Primary Bedroom
- Bathtub with Shower
Eco-Friendly Details
- Energy-Efficient Thermostat
Outdoor Features
- Deck
- Covered Patio or Porch
Schools
- Shadycrest Elementary School
- Pearland Junior High East
- Pearland High School
Utilities
- Central Heating and Cooling System
- Heating System Uses Gas
- Programmable Thermostat
Community Details
- Parkview Sec 1 Pearland Subdivision
Map
Home Values in the Area
Average Home Value in this Area
Tax History
| Year | Tax Paid | Tax Assessment Tax Assessment Total Assessment is a certain percentage of the fair market value that is determined by local assessors to be the total taxable value of land and additions on the property. | Land | Improvement |
|---|---|---|---|---|
| 2025 | $6,735 | $308,890 | $30,630 | $278,260 |
| 2023 | $6,735 | $299,480 | $30,630 | $268,850 |
| 2022 | $6,056 | $251,730 | $30,630 | $221,100 |
| 2021 | $5,005 | $221,350 | $30,630 | $190,720 |
| 2020 | $5,511 | $204,270 | $29,400 | $174,870 |
| 2019 | $4,695 | $173,960 | $24,500 | $149,460 |
| 2018 | $4,297 | $159,930 | $24,500 | $135,430 |
| 2017 | $4,613 | $170,830 | $24,500 | $146,330 |
| 2016 | $4,084 | $151,230 | $24,500 | $126,730 |
| 2014 | $3,298 | $118,540 | $24,500 | $94,040 |
Property History
| Date | Event | Price | List to Sale | Price per Sq Ft | Prior Sale |
|---|---|---|---|---|---|
| 11/14/2025 11/14/25 | For Sale | $309,000 | +4.8% | $150 / Sq Ft | |
| 05/28/2024 05/28/24 | Off Market | -- | -- | -- | |
| 12/21/2021 12/21/21 | Sold | -- | -- | -- | View Prior Sale |
| 11/21/2021 11/21/21 | Pending | -- | -- | -- | |
| 11/05/2021 11/05/21 | For Sale | $294,900 | +25.5% | $147 / Sq Ft | |
| 07/03/2019 07/03/19 | Sold | -- | -- | -- | View Prior Sale |
| 06/03/2019 06/03/19 | Pending | -- | -- | -- | |
| 05/02/2019 05/02/19 | For Sale | $235,000 | -- | $117 / Sq Ft |
Purchase History
| Date | Type | Sale Price | Title Company |
|---|---|---|---|
| Vendors Lien | -- | First American Title | |
| Warranty Deed | -- | Fatico | |
| Vendors Lien | -- | Texas American Title Company | |
| Vendors Lien | -- | First American Title | |
| Vendors Lien | -- | Chicago Title Insurance Comp | |
| Vendors Lien | -- | Fidelity National Title | |
| Special Warranty Deed | -- | First American Title | |
| Warranty Deed | -- | -- | |
| Trustee Deed | $98,949 | -- | |
| Vendors Lien | -- | Commerce Land Title |
Mortgage History
| Date | Status | Loan Amount | Loan Type |
|---|---|---|---|
| Open | $279,300 | New Conventional | |
| Previous Owner | $223,870 | FHA | |
| Previous Owner | $147,513 | FHA | |
| Previous Owner | $122,069 | VA | |
| Previous Owner | $92,250 | Balloon | |
| Previous Owner | $99,349 | FHA |
Source: Houston Association of REALTORS®
MLS Number: 52515047
APN: 6950-0308-000
- 3612 Ginger Ln
- 2413 Laura Ln
- 2410 Parkview Dr
- 2328 Colleen Dr
- 3509 Boxwood Gate Trail
- 2803 Parkside Village Ct
- TBD John Lizer Rd
- 3004 Macoma Ave
- 3703 Longherridge Dr
- 2603 Pebble Creek Dr
- 2703 Pebble Creek Dr
- 3206 Berryfield Ln
- 2105 Roland Rue St
- 3612 Fir Hollow Way
- 2101 Roland Rue St
- 3403 Fox Ct
- 3220 Maryfield Ln
- 3806 Conroe Lake Ct
- 2412 Hidden Creek Dr
- 3902 Oak Wood Dr N
- 2301 Marys Creek Ct
- 2900 Pearland Pkwy
- 3109 Berryfield Ln
- 3605 Longherridge Dr
- 3217 Patricia Ln
- 2604 Hidden Creek Dr
- 2942 Waterloo Rd
- 2506 Indigo Harvest Trail
- 3204 Farmers Field St
- 2641 Summer Indigo Trail
- 4055 Village Dr
- 3340 E Walnut St
- 1601 Oak Place Ct
- 1601 Oak Pl Ct
- 3339 Daily Harvest Dr
- 3413 Daily Harvest Dr
- 3706 Bartlett Springs Ct
- 2513 Kaman Ln
- 2206 Hidden Meadow Ln
- 2246 Camden Arbor Trail
