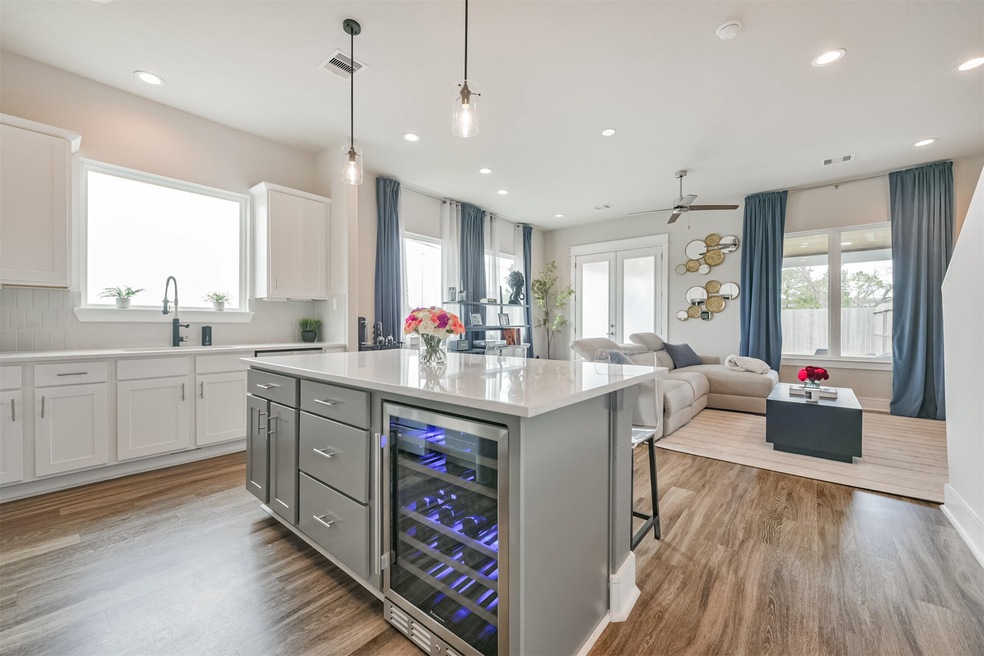
2503 Des Chaumes St Houston, TX 77026
Frenchtown NeighborhoodEstimated payment $2,192/month
Highlights
- Adjacent to Greenbelt
- Wood Flooring
- Corner Lot
- Traditional Architecture
- Marble Countertops
- High Ceiling
About This Home
This bright and airy 3-bed, 2.5-bath residence offers an open-concept design that flows seamlessly from room to room. The spacious living area is bathed in natural light, thanks to large windows that provide a picturesque view of the expansive back yard overlooking the largest lot in this development. The modern kitchen is a chef’s delight, featuring stainless steel appliances, gas stove, large center island w/ built in wine fridge, ample cabinet space and quartz countertops. Retreat to the luxurious primary suite, complete with two large walk-in closets, an en-suite bathroom w/soaking tub, double vanities and separate frameless shower. Step outside to the extended covered patio/pergola perfect for entertaining or relaxing. Enjoy unobstructed views of downtown Houston from the second floor balcony. This smart home features Nest thermostats and is a perfect blend of comfort and convenience, minutes away from downtown amenities. Don’t miss out on this incredible opportunity!
Home Details
Home Type
- Single Family
Est. Annual Taxes
- $6,734
Year Built
- Built in 2019
Lot Details
- 3,565 Sq Ft Lot
- Adjacent to Greenbelt
- Corner Lot
- Back Yard Fenced and Side Yard
Parking
- 2 Car Attached Garage
Home Design
- Traditional Architecture
- Slab Foundation
- Composition Roof
- Cement Siding
- Stucco
Interior Spaces
- 1,828 Sq Ft Home
- 2-Story Property
- High Ceiling
- Ceiling Fan
- Entrance Foyer
- Family Room Off Kitchen
- Combination Dining and Living Room
- Utility Room
- Washer and Gas Dryer Hookup
- Fire and Smoke Detector
Kitchen
- Gas Oven
- Gas Range
- Microwave
- Dishwasher
- Kitchen Island
- Marble Countertops
- Disposal
Flooring
- Wood
- Carpet
Bedrooms and Bathrooms
- 3 Bedrooms
- En-Suite Primary Bedroom
- Double Vanity
- Soaking Tub
- Bathtub with Shower
- Separate Shower
Eco-Friendly Details
- Energy-Efficient Thermostat
Schools
- Dogan Elementary School
- Fleming Middle School
- Wheatley High School
Utilities
- Cooling System Powered By Gas
- Central Heating and Cooling System
- Heating System Uses Gas
- Programmable Thermostat
Community Details
- Liberty Square Subdivision
Map
Home Values in the Area
Average Home Value in this Area
Tax History
| Year | Tax Paid | Tax Assessment Tax Assessment Total Assessment is a certain percentage of the fair market value that is determined by local assessors to be the total taxable value of land and additions on the property. | Land | Improvement |
|---|---|---|---|---|
| 2024 | $5,070 | $354,138 | $55,186 | $298,952 |
| 2023 | $5,070 | $334,206 | $47,138 | $287,068 |
| 2022 | $6,950 | $322,840 | $31,042 | $291,798 |
| 2021 | $6,688 | $286,943 | $20,695 | $266,248 |
| 2020 | $6,496 | $268,261 | $20,695 | $247,566 |
| 2019 | $524 | $20,695 | $20,695 | $0 |
| 2018 | $209 | $8,250 | $8,250 | $0 |
| 2017 | $5,635 | $223,053 | $6,875 | $216,178 |
| 2016 | $5,881 | $223,696 | $6,875 | $216,821 |
| 2015 | $5,527 | $224,148 | $6,875 | $217,273 |
| 2014 | $5,527 | $215,012 | $3,025 | $211,987 |
Property History
| Date | Event | Price | Change | Sq Ft Price |
|---|---|---|---|---|
| 07/26/2025 07/26/25 | Price Changed | $299,990 | -11.5% | $164 / Sq Ft |
| 05/14/2025 05/14/25 | For Sale | $339,000 | -- | $185 / Sq Ft |
| 05/07/2025 05/07/25 | Off Market | -- | -- | -- |
Purchase History
| Date | Type | Sale Price | Title Company |
|---|---|---|---|
| Vendors Lien | -- | Secured Title Of Texas |
Mortgage History
| Date | Status | Loan Amount | Loan Type |
|---|---|---|---|
| Open | $265,050 | New Conventional |
Similar Homes in Houston, TX
Source: Houston Association of REALTORS®
MLS Number: 18298440
APN: 1400870010001
- 3023 Liberty Rd
- 3215 Newhoff St
- 3002 Newhoff St
- 2413 Brewster St
- 2929 Brewster St
- 2705 Brewster St
- 2409 Hailey St
- 2222 Hogg St
- 2819 Newhoff St
- 2210 B Brackenridge St
- 3011 Retta St
- 3210 Retta St
- 2418 Jensen
- 3212 Retta St
- 2207 Des Chaumes St
- 2203 Brewster St
- 3311 Kentucky St
- 2805 Brackenridge St
- 2712 Jensen Dr
- 2710 Jensen Dr
- 2507 Des Chaumes St
- 2701 Brewster St
- 3200 Kentucky St
- 3210 Retta St
- 3212 Retta St
- 2207 Des Chaumes St
- 3502 Campbell St
- 3605 Noble St
- 2209 Staples St
- 2207 Staples St
- 3031 Sumpter St
- 2119 Jensen Dr
- 2015 Brackenridge St Unit A
- 2419 Pannell St Unit 13
- 2804 Bringhurst St
- 2109 Davis St
- 3102 Brackenridge St Unit 1
- 2002 Jensen Dr
- 3009 Ralston St
- 3820 Lila St






