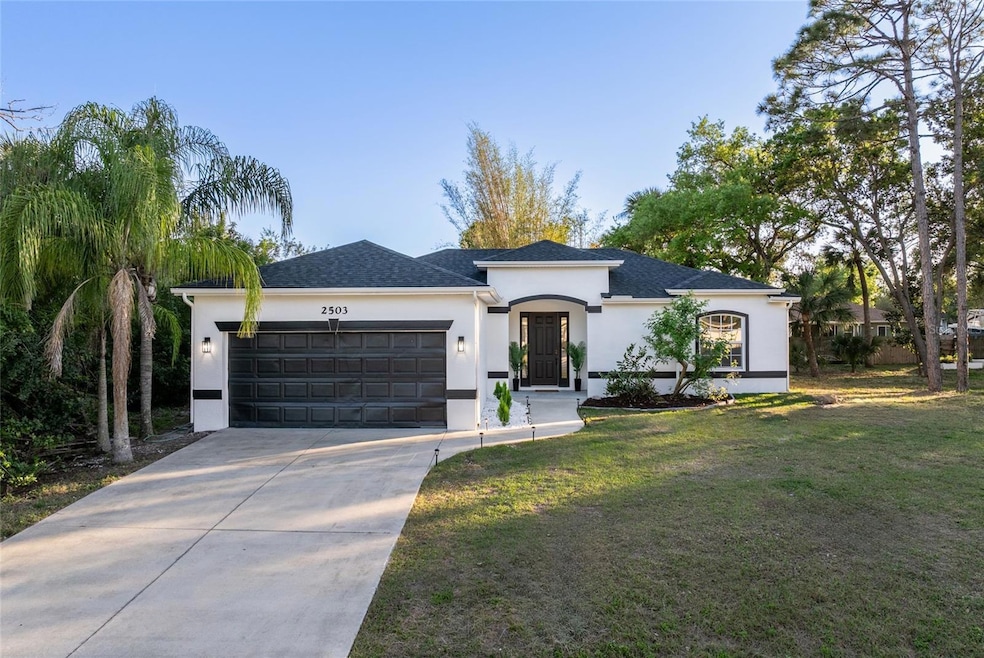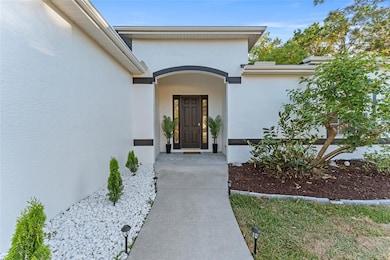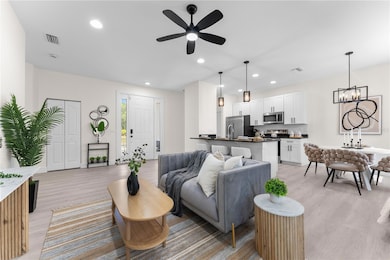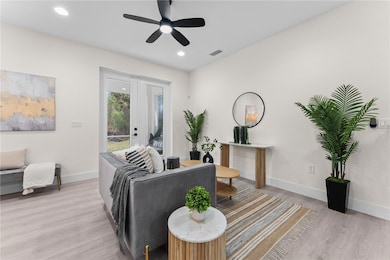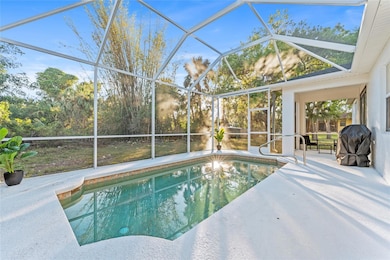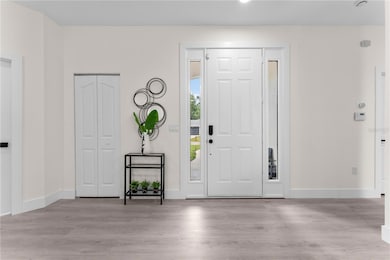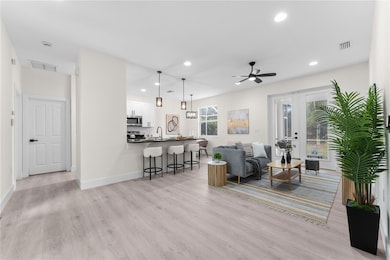2503 Dumont Ln North Port, FL 34286
Highlights
- Screened Pool
- Main Floor Primary Bedroom
- Stone Countertops
- Open Floorplan
- Garden View
- No HOA
About This Home
Experience comfort, style, and convenience in this beautifully remodeled home featuring a private pool. Thoughtfully updated from top to bottom, this home welcomes you with modern finishes and a warm, inviting atmosphere from the moment you walk in. Enjoy brand-new flooring, a stunning kitchen with granite countertops, updated bathrooms, and a bright master suite complete with a relaxing soaking tub. Additional upgrades include new cabinets, premium appliances, and a brand-new roof, offering both quality and peace of mind. Step outside to your private outdoor retreat, a cozy patio perfect for morning coffee, weekend BBQs, or simply unwinding by the pool.
Listing Agent
K REALTY Brokerage Phone: 407-668-4310 License #3276990 Listed on: 11/04/2025
Home Details
Home Type
- Single Family
Est. Annual Taxes
- $3,182
Year Built
- Built in 2006
Lot Details
- 10,000 Sq Ft Lot
- Northeast Facing Home
- Garden
Parking
- 2 Car Attached Garage
- Garage Door Opener
Interior Spaces
- 1,380 Sq Ft Home
- Open Floorplan
- Ceiling Fan
- Family Room Off Kitchen
- Living Room
- Garden Views
- Laundry in unit
Kitchen
- Walk-In Pantry
- Cooktop
- Microwave
- Dishwasher
- Stone Countertops
Flooring
- Laminate
- Tile
Bedrooms and Bathrooms
- 3 Bedrooms
- Primary Bedroom on Main
- Walk-In Closet
- 2 Full Bathrooms
- Soaking Tub
- Bathtub with Shower
Pool
- Screened Pool
- In Ground Pool
- Fence Around Pool
Outdoor Features
- Covered Patio or Porch
Schools
- Cranberry Elementary School
- Heron Creek Middle School
- North Port High School
Utilities
- Central Heating and Cooling System
- Thermostat
- Well
- Septic Tank
Listing and Financial Details
- Residential Lease
- Property Available on 7/24/25
- $75 Application Fee
- No Minimum Lease Term
- Assessor Parcel Number 1003016717
Community Details
Overview
- No Home Owners Association
- Port Charlotte Sub Community
- Port Charlotte Sub 05 Subdivision
Pet Policy
- Pets Allowed
- Pet Deposit $300
- 2 Pets Allowed
Map
Source: Stellar MLS
MLS Number: S5137924
APN: 1003-01-6717
- 0 Birnam Terrace
- 0 Pesola Terrace
- 2450 Sahara Ln
- 4072 Oscar Terrace
- 0 Parasol Ln Unit MFRC7511196
- 0 Parasol Ln Unit MFRC7512766
- LOT 13 Soprano Ln
- LOT 12 Soprano Ln
- 2765 Dumont Ln
- 00 Sahara Ln
- 2692 Pretzel Ln
- 2756 Canoe Ln
- 0 Cave Terrace
- 2796 Cover Ln
- 0 Badger Ln Unit MFRC7509006
- 0 Badger Ln Unit MFRC7509008
- 4653 San Luis Terrace
- 4040 S Cranberry Blvd
- 2652 Cover Ln
- 1004019706 Vixen Terrace
- 2595 Snowflake Ln
- 4846 Globe Terrace
- 4716 MacCaughey Dr
- 5180 Prime Terrace
- 4390 Asteria Terrace
- 5746 Brickell Dr
- 5852 Brickell Dr
- 3952 Suburban Ln
- 4688 Heather Terrace
- 3632 Annapolis Terrace
- 2147 Vancouver Ln
- 3724 Parkins Terrace
- 4007 Allure Ln
- 1789 Raywood Ave
- 4122 Bula Ln
- 96 Westview Place
- 2822 Palomar St
- 4065 Alwick Ln
- 4055 Vermont Ln
- 4072 Feather Terrace
