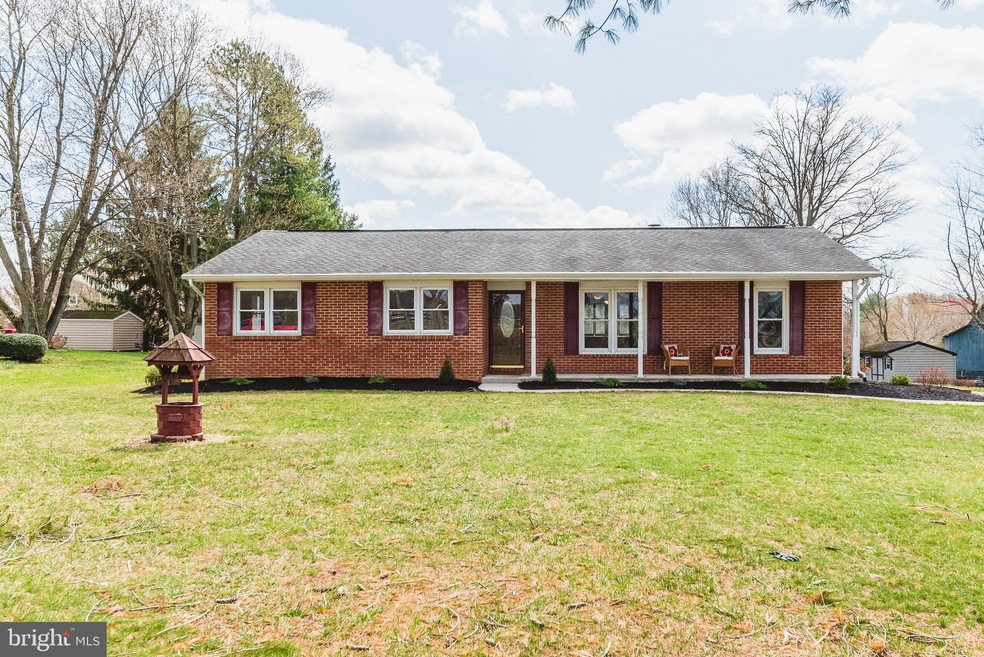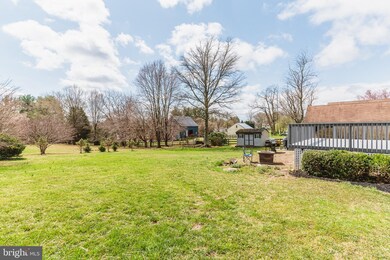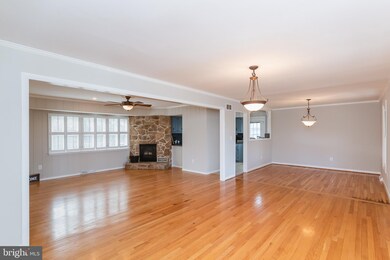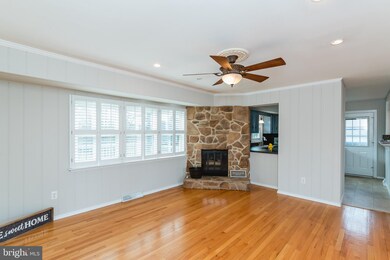
2503 Hess Rd Fallston, MD 21047
Highlights
- Open Floorplan
- Deck
- Rambler Architecture
- Youths Benefit Elementary School Rated A-
- Recreation Room
- Wood Flooring
About This Home
As of April 2021AMAZING RANCHER WITH FULL FRONT PORCH & OPEN CONCEPT FLOORPLAN ! HOUSE FRESHLY PAINTED & LANDSCAPED - NOTHING TO DO BUT MOVE IN ! GREAT OUTDOOR LIVING SPACE w/ RENOVATED DECK TO RELAX & ENTERTAIN PLUS PATIO FOR GRILLING & ENJOYING NIGHTS BY YOUR FIREPIT WITH FAMILY & FRIENDS. 3 SPACIOUS BEDROOMS & 2 UPDATED FULL BATHS ON MAIN LEVEL. UPDATED KITCHEN w/BREAKFAST BAR. COZY FAMILY RM w/STONE GAS FIREPLACE. FINISHED LOWER LEVEL REC ROOM with BAR & PLENTY OF SPACE FOR FITNESS & PLAY TOO ! SEPARATE LAUNDRY & HUGE STORAGE ROOM . RECENT UPDATES INCLUDE SS RANGE HOOD, NEW WTR HTR (20) & REPLACEMENT WINDOWS, HVAC, LANDSACPING & MUCH MORE !
Last Agent to Sell the Property
Long & Foster Real Estate, Inc. License #574567 Listed on: 04/08/2021

Home Details
Home Type
- Single Family
Est. Annual Taxes
- $3,225
Year Built
- Built in 1971
Lot Details
- 0.67 Acre Lot
- Property is in excellent condition
- Property is zoned RR
Home Design
- Rambler Architecture
- Brick Exterior Construction
- Vinyl Siding
Interior Spaces
- Property has 2 Levels
- Open Floorplan
- Wet Bar
- Bar
- Ceiling Fan
- 2 Fireplaces
- Wood Burning Fireplace
- Gas Fireplace
- Replacement Windows
- Entrance Foyer
- Family Room Off Kitchen
- Living Room
- Dining Room
- Recreation Room
- Storage Room
- Storm Doors
Kitchen
- Gas Oven or Range
- Range Hood
- Dishwasher
Flooring
- Wood
- Carpet
- Ceramic Tile
Bedrooms and Bathrooms
- 3 Main Level Bedrooms
- En-Suite Primary Bedroom
- 2 Full Bathrooms
Laundry
- Laundry Room
- Laundry on lower level
- Dryer
- Washer
Finished Basement
- Basement Fills Entire Space Under The House
- Space For Rooms
Parking
- 6 Parking Spaces
- 6 Driveway Spaces
Outdoor Features
- Deck
- Patio
- Shed
- Porch
Schools
- Youths Benefit Elementary School
- Fallston Middle School
- Fallston High School
Utilities
- Central Air
- Back Up Electric Heat Pump System
- Well
- Natural Gas Water Heater
- On Site Septic
Community Details
- No Home Owners Association
Listing and Financial Details
- Tax Lot 20
- Assessor Parcel Number 1304074971
Ownership History
Purchase Details
Home Financials for this Owner
Home Financials are based on the most recent Mortgage that was taken out on this home.Purchase Details
Home Financials for this Owner
Home Financials are based on the most recent Mortgage that was taken out on this home.Purchase Details
Similar Homes in Fallston, MD
Home Values in the Area
Average Home Value in this Area
Purchase History
| Date | Type | Sale Price | Title Company |
|---|---|---|---|
| Deed | $369,000 | Xpress Title Svcs Llc | |
| Deed | $270,000 | Lakeside Title Company | |
| Deed | $265,000 | -- |
Mortgage History
| Date | Status | Loan Amount | Loan Type |
|---|---|---|---|
| Previous Owner | $350,550 | New Conventional | |
| Previous Owner | $202,500 | New Conventional | |
| Previous Owner | $306,750 | FHA | |
| Previous Owner | $75,000 | Unknown | |
| Previous Owner | $300,000 | New Conventional | |
| Previous Owner | $75,000 | Credit Line Revolving | |
| Closed | -- | No Value Available |
Property History
| Date | Event | Price | Change | Sq Ft Price |
|---|---|---|---|---|
| 04/30/2021 04/30/21 | Sold | $369,000 | 0.0% | $152 / Sq Ft |
| 04/08/2021 04/08/21 | For Sale | $369,000 | +36.7% | $152 / Sq Ft |
| 08/30/2013 08/30/13 | Sold | $270,000 | -3.2% | $195 / Sq Ft |
| 05/15/2013 05/15/13 | Price Changed | $279,000 | -5.4% | $201 / Sq Ft |
| 12/30/2012 12/30/12 | Pending | -- | -- | -- |
| 12/04/2012 12/04/12 | Price Changed | $295,000 | -15.5% | $213 / Sq Ft |
| 11/14/2012 11/14/12 | For Sale | $349,000 | -- | $252 / Sq Ft |
Tax History Compared to Growth
Tax History
| Year | Tax Paid | Tax Assessment Tax Assessment Total Assessment is a certain percentage of the fair market value that is determined by local assessors to be the total taxable value of land and additions on the property. | Land | Improvement |
|---|---|---|---|---|
| 2024 | $3,939 | $366,600 | $111,800 | $254,800 |
| 2023 | $3,742 | $337,800 | $0 | $0 |
| 2022 | $3,428 | $309,000 | $0 | $0 |
| 2021 | $6,682 | $280,200 | $111,800 | $168,400 |
| 2020 | $3,225 | $274,267 | $0 | $0 |
| 2019 | $3,157 | $268,333 | $0 | $0 |
| 2018 | $3,028 | $262,400 | $126,800 | $135,600 |
| 2017 | $2,960 | $262,400 | $0 | $0 |
| 2016 | -- | $253,600 | $0 | $0 |
| 2015 | $2,905 | $249,200 | $0 | $0 |
| 2014 | $2,905 | $249,200 | $0 | $0 |
Agents Affiliated with this Home
-

Seller's Agent in 2021
Kristin Natarajan
Long & Foster
(410) 350-1000
6 in this area
170 Total Sales
-

Buyer's Agent in 2021
Stephen Pipich
VYBE Realty
(443) 286-2943
2 in this area
497 Total Sales
-

Seller's Agent in 2013
Joan Klein
O'Conor, Mooney & Fitzgerald
(410) 241-0405
2 in this area
22 Total Sales
-

Buyer's Agent in 2013
Linda Langrill
BHHS PenFed (actual)
(410) 459-4941
11 Total Sales
Map
Source: Bright MLS
MLS Number: MDHR258392
APN: 04-074971
- 2413 Engle Rd
- 2756 Greene Ln
- 2310 Kings Arms Dr
- 2501 Pocock Rd
- 3311 Pritchett Ln
- 2505 Derby Dr
- 3205 Newfane Ct
- 3170 Charles St
- 2431 Baldwin Mill Rd
- 15009 La Vale Rd
- 2801 Glen Keld Ct
- 1800 Twin Lakes Dr
- 2131 Baldwin Mill Rd
- 15113 Jarrettsville Pike
- 15039 Jarrettsville Pike
- 2361 Northcliff Dr
- 2705 Houcks Mill Rd
- 1705 Moonriver Ct
- 3729 Stansbury Mill Rd
- 14710 Manor Rd






