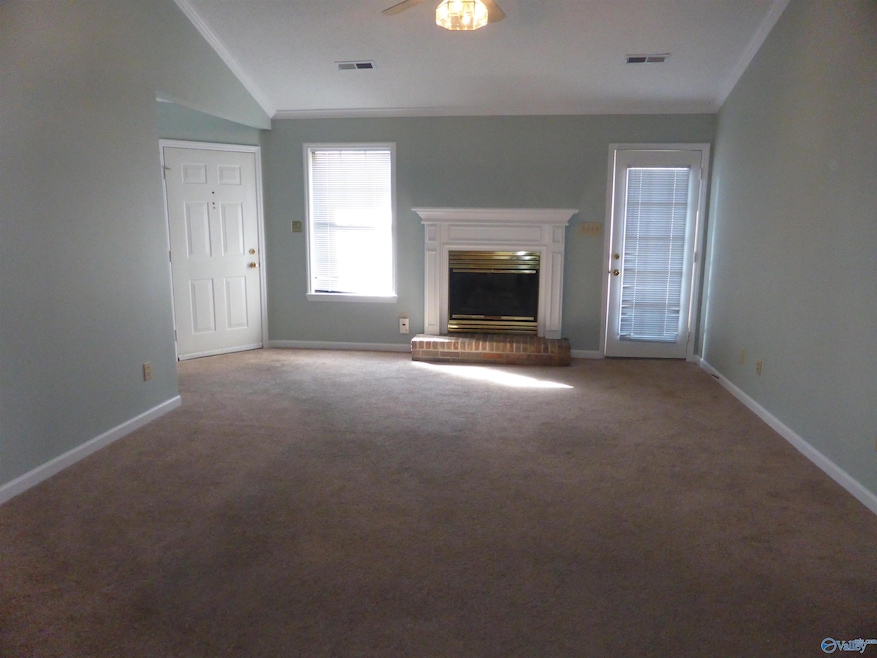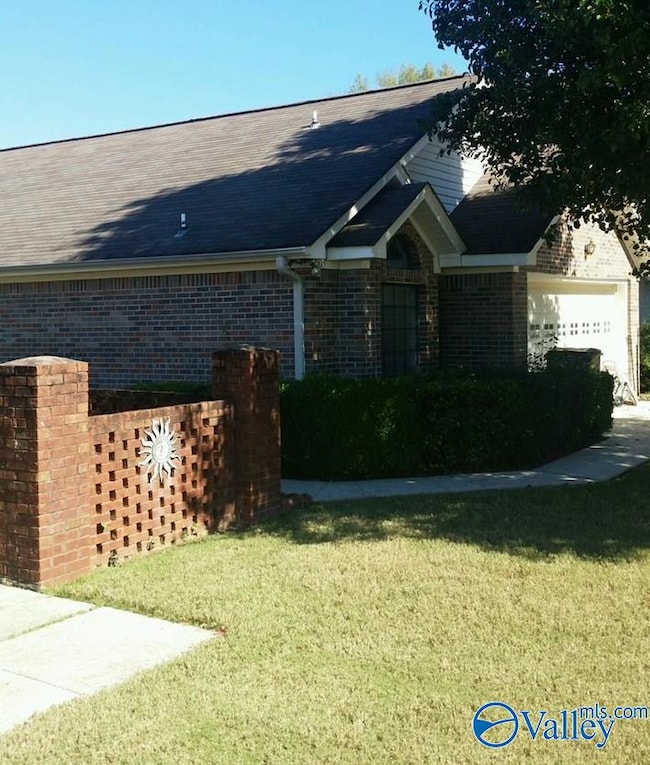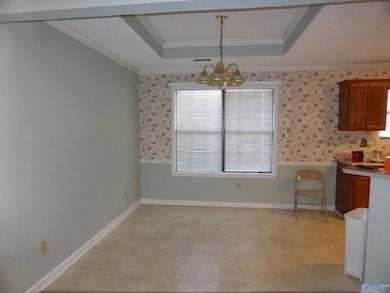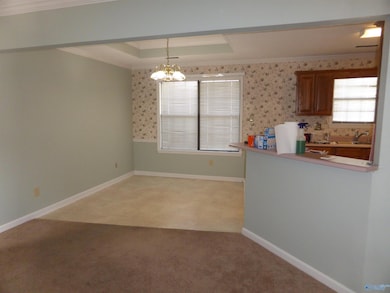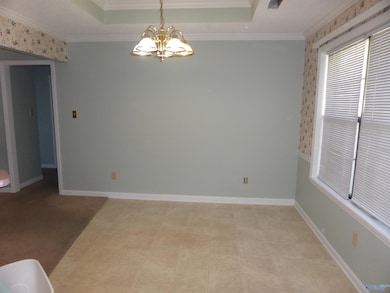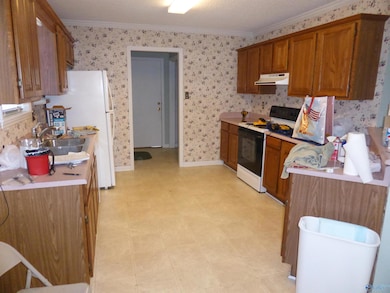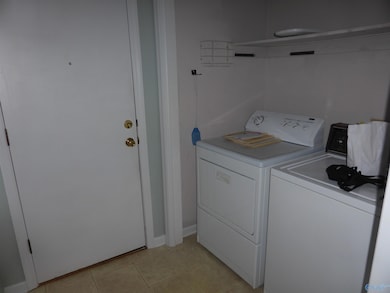2503 Jarvis St SW Decatur, AL 35603
Westmead Neighborhood
3
Beds
2
Baths
1,482
Sq Ft
1993
Built
Highlights
- Vaulted Ceiling
- Breakfast Room
- Living Room
- Great Room
- Fireplace
- Laundry Room
About This Home
Great Room with vaulted ceiling open to breakfast room and kitchen. Isolated bedroom plan-master with vaulted ceiling and glamour bath. 2 car garage, storage building in back yard. One block from the Julian Harris School park. Move in ready. Fireplace has gas logs, but is not guaranteed to work. Past owners never used them. Require a 620 credit score, No pets.
Home Details
Home Type
- Single Family
Est. Annual Taxes
- $1,271
Year Built
- 1993
Home Design
- Slab Foundation
- Three Sided Brick Exterior Elevation
Interior Spaces
- 1,482 Sq Ft Home
- Property has 1 Level
- Vaulted Ceiling
- Fireplace
- Great Room
- Living Room
- Breakfast Room
- Laundry Room
Bedrooms and Bathrooms
- 3 Bedrooms
- 2 Full Bathrooms
Parking
- 2 Car Garage
- Front Facing Garage
- Garage Door Opener
Schools
- Cedar Ridge-Do Not Use Elementary School
- Austin High School
Additional Features
- Lot Dimensions are 46 x 130
- Central Heating and Cooling System
Community Details
- Westmeade Subdivision
Listing and Financial Details
- 12-Month Minimum Lease Term
- Tax Lot 2
Map
Source: ValleyMLS.com
MLS Number: 21902889
APN: 02-07-26-3-001-184.000
Nearby Homes
- 2504 Jarvis St SW
- 2409 Brookline Ct SW
- 1423 Brookline Ave SW Unit 4
- 2403 Brookline Ct SW
- 1923 W Brownstone Ct SW
- 1829 Brownstone Ave SW
- 1824 Scobee Ave SW
- 1904 W Brownstone Ct SW
- 2406 Auburn Dr SW
- 2417 Gaslight Place SW
- 1812 Brownstone Ave SW
- 2415 Gaslight Place SW
- 1962 E Brownstone Ct SW
- 2313 Cumberland Ct SW
- 1827 N Brownstone Ct SW
- 1903 Cumberland Ave SW
- 1711 Wilshire Ave SW
- 7.5 Brownstone Ct SW
- 1615 Saginaw Ln SW
- 2010 Englewood Place SW
- 1402-1406 Brookline Ave SW
- 2402-2422 Gaslight Place SW
- 1221 Silvercrest Dr SW
- 1907 Weatherly Cir SW
- 2130 Westmead Dr SW
- 2131 Westmead Dr SW
- 2188 Westbury Ct SW
- 2222 Acadia Dr SW
- 134 Mcentire Ln SW
- 2025 Danville Park Dr SW
- 1015 Routon Dr SW
- 1818 Glenn St SW Unit 2
- 1231 Freemont St SW
- 1242 Beltline Rd SW
- 976 Tracey Ln
- 2500 Spring Ave SW
- 1223 2nd St SW
- 3241 Fieldstone Dr SW
- 2506 Spring Ave SW
- 1512 Forestview Dr SW
