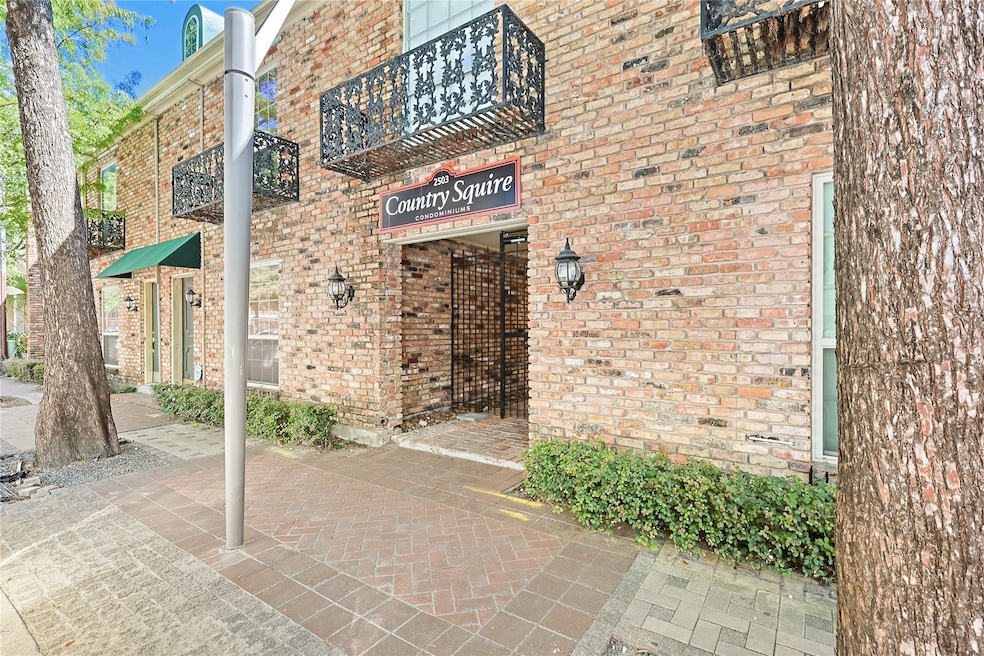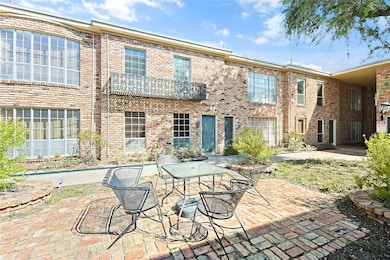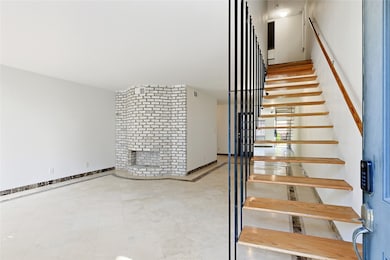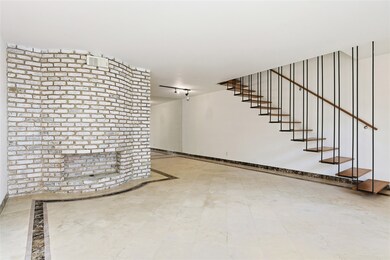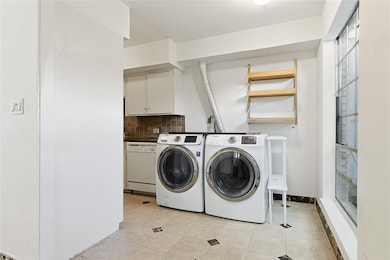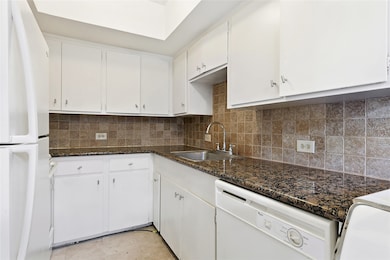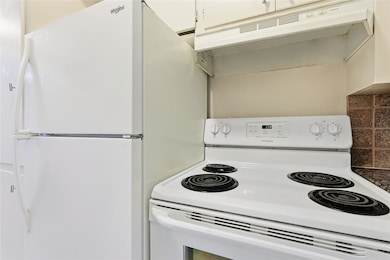2503 Mccue Rd Unit 10 Houston, TX 77056
Uptown-Galleria District NeighborhoodHighlights
- 0.92 Acre Lot
- Deck
- Bathtub with Shower
- French Provincial Architecture
- Community Pool
- Courtyard
About This Home
Discover your new home in this charming and tranquil two-bedroom condo, featuring a lovely courtyard view. You'll appreciate the spacious bedrooms and enjoy the convenience of all appliances, including a full-size washer and dryer in the unit. An electronic keypad on the door for entry. Private outdoor space on Patio. Take advantage of the clean and inviting pool area, complete with grills and seating, perfect for hosting cookouts with friends and family. This gated community offers added security and two covered assigned parking spaces for your convenience. Located within walking distance to the Galleria, you'll have easy access to a variety of shopping and dining options, including Whole Foods. Commuting is a breeze with quick access to 610, I-10, and I-59. Don't miss out on this fantastic opportunity! Utilities provided are Electricity, Gas, Water, Trash pick-up, and Pool Maintenance. Welcome Home.
Condo Details
Home Type
- Condominium
Est. Annual Taxes
- $2,466
Year Built
- Built in 1970
Home Design
- French Provincial Architecture
- Traditional Architecture
Interior Spaces
- 1,020 Sq Ft Home
- 2-Story Property
- Brick Wall or Ceiling
- Combination Dining and Living Room
- Utility Room
- Security Gate
Kitchen
- Electric Oven
- Electric Range
- Microwave
- Dishwasher
- Disposal
Flooring
- Laminate
- Tile
Bedrooms and Bathrooms
- 2 Bedrooms
- En-Suite Primary Bedroom
- Bathtub with Shower
Laundry
- Dryer
- Washer
Parking
- 2 Detached Carport Spaces
- Electric Gate
- Assigned Parking
Outdoor Features
- Courtyard
- Deck
- Patio
Schools
- Briargrove Elementary School
- Tanglewood Middle School
- Wisdom High School
Utilities
- Central Heating and Cooling System
- Municipal Trash
Listing and Financial Details
- Property Available on 10/10/25
- 12 Month Lease Term
Community Details
Overview
- Front Yard Maintenance
- Country Squire Subdivision
Recreation
- Community Pool
Pet Policy
- Call for details about the types of pets allowed
- Pet Deposit Required
Security
- Card or Code Access
Map
Source: Houston Association of REALTORS®
MLS Number: 53176362
APN: 1120830000010
- 2503 Mccue Rd Unit 5
- 2503 Mccue Rd Unit 6
- 2400 Mccue Rd Unit 424
- 2400 Mccue Rd Unit 206
- 2400 Mccue Rd Unit 218
- 2400 Mccue Rd Unit 436
- 2400 Mccue Rd Unit 260
- 2400 Mccue Rd Unit 237
- 2400 Mccue Rd Unit 333
- 2400 Mccue Rd Unit 116
- 5202 Chesapeake Way
- 5124 Chevy Chase Dr
- 5368 Brownway St Unit C32
- 42 Milan Estates
- 5115 Del Monte Dr Unit 4
- 5050 Ambassador Way Unit 314
- 5141 Del Monte Dr
- 5407 John Dreaper Dr
- 5414 John Dreaper Dr
- 5150 Hidalgo St Unit 1702
- 2503 Mccue Rd Unit 37
- 2503 Mccue Rd Unit 12
- 2525 Mccue Rd
- 2400 Mccue Rd Unit 333
- 2400 Mccue Rd Unit 113
- 2400 Mccue Rd Unit 460
- 2400 Mccue Rd Unit 337
- 2400 Mccue Rd Unit 344
- 2400 Mccue Rd Unit 144
- 2400 Mccue Rd Unit 430
- 2400 Mccue Rd Unit 346
- 2400 Mccue Rd Unit 116
- 2400 Mccue Rd Unit 206
- 2525 Mccue Rd Unit 153
- 2525 Mccue Rd Unit 345
- 2525 Mccue Rd Unit 117
- 2323 Mccue Rd
- 2306 Mccue Rd
- 2425 Sage Rd
- 5202 Chesapeake Way
