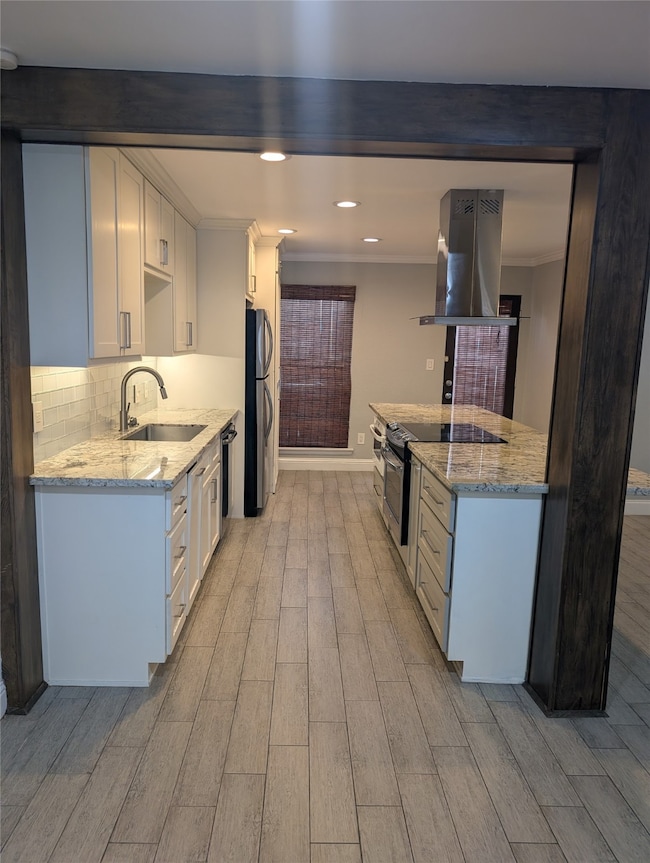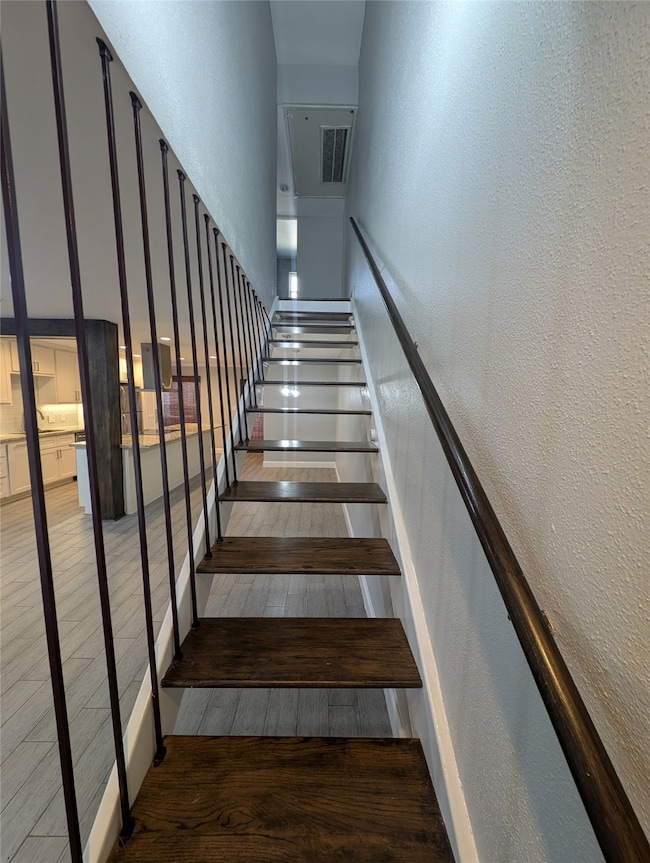2503 Mccue Rd Unit 12 Houston, TX 77056
Uptown-Galleria District NeighborhoodHighlights
- 0.95 Acre Lot
- Bathtub with Shower
- Living Room
- Community Pool
- Courtyard
- Security Gate
About This Home
Experience upscale city living at its finest in this beautiful townhome-style condo at 2503 McCue Road #12, ideally located in Houston’s desirable Galleria area. This inviting home features a bright, open-concept layout with elegant finishes that creates a welcoming atmosphere. The stylish kitchen offers modern cabinetry, ample counter space, and a breakfast bar that flows seamlessly into the living and dining areas—perfect for entertaining or relaxing. With 2 generously sized primary bedrooms. Step outside to enjoy your private patio, ideal for morning coffee or quiet evenings. Situated in a gated community with a sparkling pool, courtyard, and assigned covered parking, this home delivers both comfort and convenience. Just minutes from The Galleria’s premier shopping, dining, and major highways—this one is a must-see!
Townhouse Details
Home Type
- Townhome
Year Built
- Built in 1970
Home Design
- Split Level Home
Interior Spaces
- 1,020 Sq Ft Home
- 2-Story Property
- Living Room
- Combination Kitchen and Dining Room
- Utility Room
- Stacked Washer and Dryer
- Security Gate
Kitchen
- Electric Oven
- Electric Range
- Microwave
- Dishwasher
- Kitchen Island
- Disposal
Bedrooms and Bathrooms
- 2 Bedrooms
- Bathtub with Shower
Parking
- Additional Parking
- Assigned Parking
Schools
- Briargrove Elementary School
- Tanglewood Middle School
- Wisdom High School
Additional Features
- Courtyard
- Central Heating and Cooling System
Listing and Financial Details
- Property Available on 10/29/25
- Long Term Lease
Community Details
Overview
- Northpoint Asset Management Association
- Country Squire Condo Subdivision
Recreation
- Community Pool
Pet Policy
- Call for details about the types of pets allowed
- Pet Deposit Required
Security
- Card or Code Access
Map
Property History
| Date | Event | Price | List to Sale | Price per Sq Ft |
|---|---|---|---|---|
| 10/31/2025 10/31/25 | For Rent | $1,600 | -8.6% | -- |
| 06/28/2024 06/28/24 | Rented | $1,750 | -1.4% | -- |
| 06/18/2024 06/18/24 | Under Contract | -- | -- | -- |
| 06/13/2024 06/13/24 | Price Changed | $1,775 | -1.1% | $2 / Sq Ft |
| 05/21/2024 05/21/24 | For Rent | $1,795 | +1.1% | -- |
| 10/04/2023 10/04/23 | Rented | $1,775 | 0.0% | -- |
| 10/01/2023 10/01/23 | Under Contract | -- | -- | -- |
| 09/12/2023 09/12/23 | Price Changed | $1,775 | -1.1% | $2 / Sq Ft |
| 08/26/2023 08/26/23 | Price Changed | $1,795 | -1.6% | $2 / Sq Ft |
| 08/22/2023 08/22/23 | For Rent | $1,825 | +4.3% | -- |
| 12/31/2021 12/31/21 | Off Market | $1,750 | -- | -- |
| 05/17/2021 05/17/21 | For Rent | $1,625 | 0.0% | -- |
| 05/17/2021 05/17/21 | Rented | $1,625 | -7.1% | -- |
| 02/22/2019 02/22/19 | Rented | $1,750 | 0.0% | -- |
| 02/08/2019 02/08/19 | For Rent | $1,750 | 0.0% | -- |
| 02/08/2019 02/08/19 | Rented | $1,750 | -- | -- |
Source: Houston Association of REALTORS®
MLS Number: 38272877
APN: 1120830000012
- 2503 Mccue Rd Unit 5
- 2503 Mccue Rd Unit 6
- 2400 Mccue Rd Unit 424
- 2400 Mccue Rd Unit 206
- 2400 Mccue Rd Unit 218
- 2400 Mccue Rd Unit 436
- 2400 Mccue Rd Unit 260
- 2400 Mccue Rd Unit 237
- 2400 Mccue Rd Unit 333
- 2400 Mccue Rd Unit 116
- 5202 Chesapeake Way
- 5124 Chevy Chase Dr
- 5368 Brownway St Unit C32
- 42 Milan Estates
- 5115 Del Monte Dr Unit 4
- 5050 Ambassador Way Unit 218
- 5407 John Dreaper Dr
- 5414 John Dreaper Dr
- 5150 Hidalgo St Unit 1702
- 5150 Hidalgo St Unit 603
- 2503 Mccue Rd Unit 37
- 2503 Mccue Rd Unit 10
- 2525 Mccue Rd
- 2400 Mccue Rd Unit 248
- 2400 Mccue Rd Unit 113
- 2400 Mccue Rd Unit 326
- 2400 Mccue Rd Unit 460
- 2400 Mccue Rd Unit 333
- 2400 Mccue Rd Unit 344
- 2400 Mccue Rd Unit 430
- 2400 Mccue Rd Unit 346
- 2400 Mccue Rd Unit 116
- 2400 Mccue Rd Unit 233
- 2323 Mccue Rd
- 2306 Mccue Rd
- 2425 Sage Rd
- 5202 Chesapeake Way
- 2345 Sage Rd
- 2300 Mccue Rd
- 5250 Brownway St







