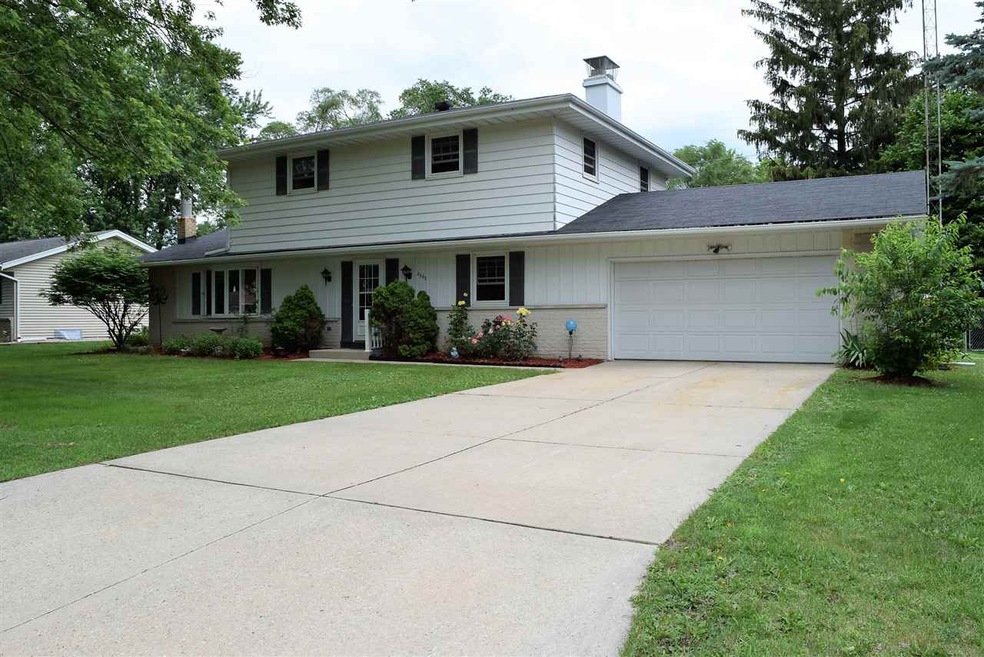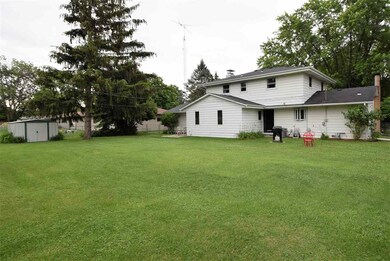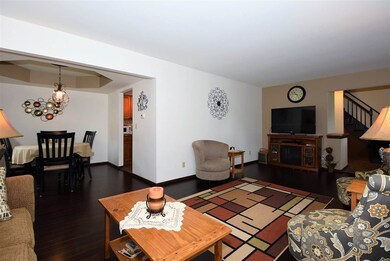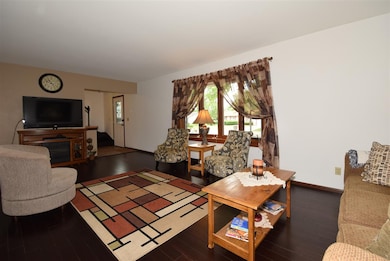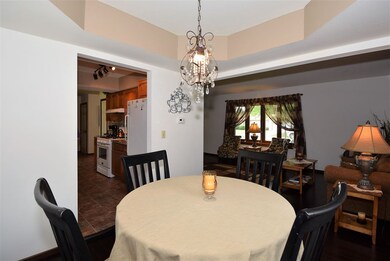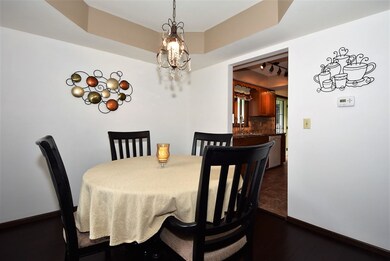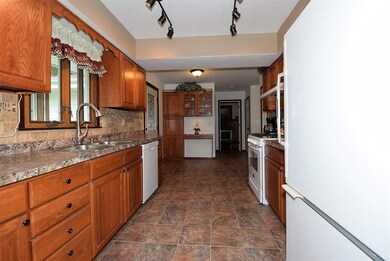
2503 N Bootmaker Dr Beloit, WI 53511
Highlights
- Open Floorplan
- Recreation Room
- Fenced Yard
- Colonial Architecture
- Wood Flooring
- 2 Car Attached Garage
About This Home
As of September 2017Beautiful inside and out! New bamboo flooring in living and formal dining rm w/Attractive tray ceiling. New & improved eat in kitchen with new door leads to fenced back yard. Wood burning FP in family room leads to master bedroom, walk through recently updated full bath & private entrance. 4 Bedrooms upstairs, wood floor and 2017 remodeled bathroom! Includes washer, dryer & kitchen appliances, stove & hood new in 2017. Much more! Home superbly maintained!
Last Agent to Sell the Property
Shorewest, REALTORS License #36586-90 Listed on: 06/21/2017

Home Details
Home Type
- Single Family
Est. Annual Taxes
- $3,239
Year Built
- Built in 1970
Lot Details
- 0.28 Acre Lot
- Fenced Yard
- Level Lot
- Property is zoned R-1A
Home Design
- Colonial Architecture
- Brick Exterior Construction
- Poured Concrete
- Wood Siding
Interior Spaces
- 2-Story Property
- Open Floorplan
- Wood Burning Fireplace
- Recreation Room
- Wood Flooring
- Partially Finished Basement
- Basement Fills Entire Space Under The House
Kitchen
- Oven or Range
- Dishwasher
- Disposal
Bedrooms and Bathrooms
- 5 Bedrooms
- Walk Through Bedroom
- Bathtub
Laundry
- Laundry on lower level
- Dryer
- Washer
Parking
- 2 Car Attached Garage
- Garage Door Opener
- Driveway Level
Accessible Home Design
- Accessible Full Bathroom
- Accessible Bedroom
Outdoor Features
- Patio
- Outdoor Storage
Schools
- Todd Elementary School
- Fruzen Middle School
- Memorial High School
Utilities
- Forced Air Cooling System
- Water Softener
- Cable TV Available
Community Details
- Bootmaker Manor Subdivision
Ownership History
Purchase Details
Home Financials for this Owner
Home Financials are based on the most recent Mortgage that was taken out on this home.Similar Homes in Beloit, WI
Home Values in the Area
Average Home Value in this Area
Purchase History
| Date | Type | Sale Price | Title Company |
|---|---|---|---|
| Deed | $180,000 | -- |
Mortgage History
| Date | Status | Loan Amount | Loan Type |
|---|---|---|---|
| Open | $169,220 | FHA | |
| Closed | $176,739 | FHA |
Property History
| Date | Event | Price | Change | Sq Ft Price |
|---|---|---|---|---|
| 09/18/2017 09/18/17 | Sold | $180,000 | 0.0% | $75 / Sq Ft |
| 06/21/2017 06/21/17 | For Sale | $180,000 | +44.0% | $75 / Sq Ft |
| 05/02/2014 05/02/14 | Sold | $125,000 | -3.8% | $52 / Sq Ft |
| 03/29/2014 03/29/14 | Pending | -- | -- | -- |
| 12/04/2013 12/04/13 | For Sale | $129,900 | -- | $54 / Sq Ft |
Tax History Compared to Growth
Tax History
| Year | Tax Paid | Tax Assessment Tax Assessment Total Assessment is a certain percentage of the fair market value that is determined by local assessors to be the total taxable value of land and additions on the property. | Land | Improvement |
|---|---|---|---|---|
| 2024 | $3,280 | $273,600 | $26,500 | $247,100 |
| 2023 | $3,570 | $232,800 | $26,500 | $206,300 |
| 2022 | $3,715 | $232,800 | $26,500 | $206,300 |
| 2021 | $5,248 | $170,500 | $21,500 | $149,000 |
| 2020 | $4,842 | $170,500 | $21,500 | $149,000 |
| 2019 | $4,613 | $170,500 | $21,500 | $149,000 |
| 2018 | $4,670 | $170,500 | $21,500 | $149,000 |
| 2017 | $3,460 | $122,200 | $21,500 | $100,700 |
| 2016 | $3,304 | $122,200 | $21,500 | $100,700 |
| 2015 | $3,444 | $122,200 | $21,500 | $100,700 |
| 2014 | $3,516 | $136,500 | $21,500 | $115,000 |
| 2013 | $3,516 | $136,500 | $21,500 | $115,000 |
Agents Affiliated with this Home
-
Mary Gilbank-Peterson

Seller's Agent in 2017
Mary Gilbank-Peterson
Shorewest, REALTORS
(608) 751-5868
254 in this area
573 Total Sales
-
Shelly Cronin

Buyer's Agent in 2017
Shelly Cronin
Century 21 Affiliated
(608) 449-3355
145 in this area
304 Total Sales
-
Cindy Helms

Seller's Agent in 2014
Cindy Helms
Century 21 Affiliated
(608) 346-2970
106 in this area
141 Total Sales
Map
Source: South Central Wisconsin Multiple Listing Service
MLS Number: 1807040
APN: 206-21921420
- 2507 Sunset Dr
- 2241 Tallgrass Ct Unit 12
- 2105 Yorkshire Dr
- 2184 W Collingswood Dr
- 1965 Rockfence Ln
- 2324 Boulder Ln
- 2530 Edgewood Dr
- 2530 Edgewood Dr Unit 38
- 2626 Woodside Dr
- 2165 Elmwood Ave
- 2646 Woodside Dr
- 2623 Woodside Dr
- 2643 Woodside Dr
- 2676 Woodside Dr
- 2116 Prairie Ave
- 2657 Woodside Dr
- 2690 Woodside Dr
- 2700 Woodside Dr
- 2679 Woodside Dr
- 2685 Woodside Dr
