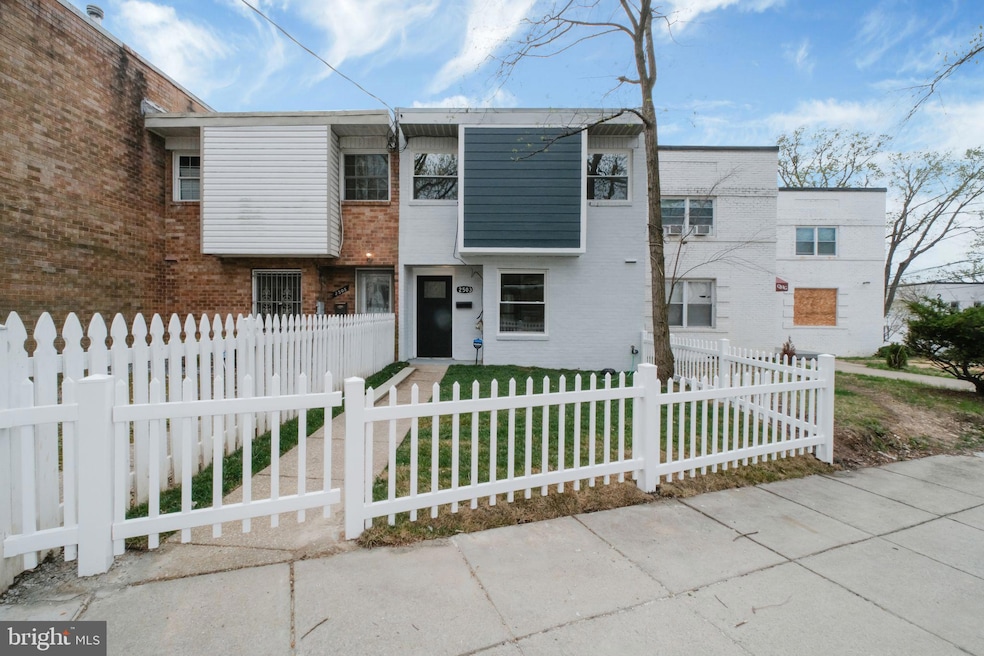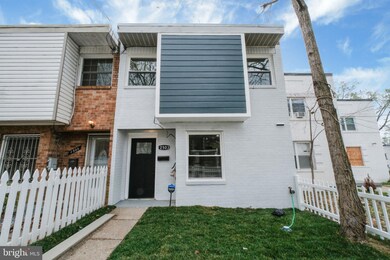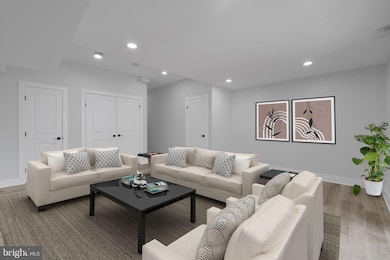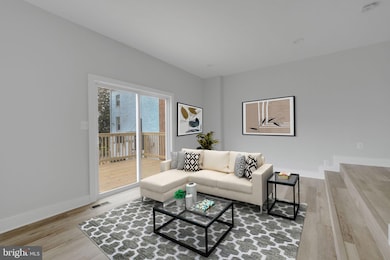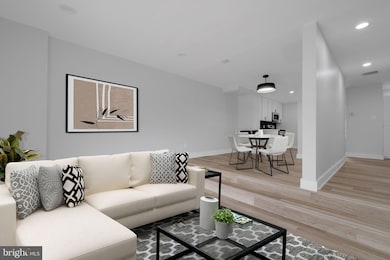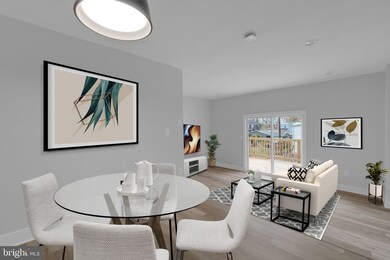2503 Naylor Rd SE Unit 2525 Washington, DC 20020
Fairlawn NeighborhoodEstimated payment $2,785/month
Highlights
- Traditional Architecture
- No HOA
- Forced Air Heating and Cooling System
- Space For Rooms
About This Home
Located at 2503 Naylor Road SE, Washington, DC, this adorable home offers three spacious bedrooms and three well-appointed bathrooms, each featuring generous-sized closets. The master suite boasts its own private bathroom, providing a comfortable retreat. Additionally, the property includes a sizable basement, ideal for use as an extra room or recreational area. Outdoor amenities such as off-street parking and a deck make it perfect for gatherings and entertaining. The neighborhood surrounding Naylor Road SE is experiencing significant development, enhancing its appeal. Notably, the Skyland Town Center project is underway, transforming the 18-acre site at Alabama Avenue and Naylor Road SE into a vibrant mixed-use town center. This development plans to offer over 320,000 square feet of retail space, including national-brand retailers and neighborhood-serving shops and restaurants, along with 420 to 470 housing units. Wikipedia Residents will appreciate the home's proximity to downtown Washington, DC, providing easy access to the city's cultural and employment centers. The area is well-connected to major highways, facilitating convenient travel throughout the region. Additionally, the Naylor Road Metro Station, serving the Green Line, is nearby, offering efficient public transportation options. Wikipedia This property combines comfortable living spaces with the benefits of a rapidly developing neighborhood, making it an excellent choice for those seeking a home in Washington, DC.
Townhouse Details
Home Type
- Townhome
Est. Annual Taxes
- $3,382
Year Built
- Built in 1970
Lot Details
- 1,918 Sq Ft Lot
Parking
- 2 Parking Spaces
Home Design
- Traditional Architecture
- Brick Exterior Construction
- Concrete Perimeter Foundation
Interior Spaces
- Property has 3 Levels
Bedrooms and Bathrooms
- 3 Bedrooms
Finished Basement
- Heated Basement
- Walk-Out Basement
- Rear Basement Entry
- Space For Rooms
Utilities
- Forced Air Heating and Cooling System
- Cooling System Utilizes Natural Gas
- Electric Water Heater
- Public Septic
Community Details
- No Home Owners Association
- Randle Heights Subdivision
Listing and Financial Details
- Tax Lot 100
- Assessor Parcel Number 5627//0100
Map
Home Values in the Area
Average Home Value in this Area
Tax History
| Year | Tax Paid | Tax Assessment Tax Assessment Total Assessment is a certain percentage of the fair market value that is determined by local assessors to be the total taxable value of land and additions on the property. | Land | Improvement |
|---|---|---|---|---|
| 2025 | $3,435 | $404,060 | $161,510 | $242,550 |
| 2024 | $3,382 | $397,910 | $159,880 | $238,030 |
| 2023 | $3,219 | $378,660 | $155,200 | $223,460 |
| 2022 | $2,887 | $339,640 | $143,200 | $196,440 |
| 2021 | $2,733 | $321,480 | $141,070 | $180,410 |
| 2020 | $2,663 | $313,260 | $133,720 | $179,540 |
| 2019 | $2,419 | $284,530 | $127,830 | $156,700 |
| 2018 | $2,300 | $270,590 | $0 | $0 |
| 2017 | $2,069 | $243,400 | $0 | $0 |
| 2016 | $1,877 | $220,820 | $0 | $0 |
| 2015 | $1,714 | $201,700 | $0 | $0 |
| 2014 | $1,606 | $188,930 | $0 | $0 |
Property History
| Date | Event | Price | List to Sale | Price per Sq Ft |
|---|---|---|---|---|
| 11/12/2025 11/12/25 | Price Changed | $475,000 | -5.0% | $275 / Sq Ft |
| 07/10/2025 07/10/25 | Price Changed | $499,990 | -5.7% | $289 / Sq Ft |
| 05/06/2025 05/06/25 | Price Changed | $529,990 | -5.4% | $307 / Sq Ft |
| 04/07/2025 04/07/25 | For Sale | $559,990 | -- | $324 / Sq Ft |
Purchase History
| Date | Type | Sale Price | Title Company |
|---|---|---|---|
| Deed | $235,000 | Millennium Title | |
| Deed | $235,000 | Millennium Title | |
| Interfamily Deed Transfer | -- | None Available |
Mortgage History
| Date | Status | Loan Amount | Loan Type |
|---|---|---|---|
| Open | $85,000 | Seller Take Back | |
| Closed | $85,000 | Seller Take Back | |
| Open | $280,000 | Construction | |
| Closed | $280,000 | Construction |
Source: Bright MLS
MLS Number: DCDC2194330
APN: 5627-0100
- 0000 T St SE
- 2303 S St SE
- 1722 28th St SE Unit A-3
- 2726 Fort Baker Dr SE
- 2208 R St SE
- 2314 Q St SE
- 1992 Retta Gilliam Ct SE
- 0 28th Place SE
- 2801 Q St SE
- 2834 R St SE Unit 6
- 1618 21st Place SE
- 1920 T St SE
- 2202 U Place SE
- 1509 25th St SE
- 2217 U Place SE
- 2915 Pennsylvania Ave SE
- 2226 Good Hope Rd SE
- 3212 O St SE
- 2400-2406 Minnesota Ave SE
- 1922 Q St SE
- 2351 S St SE Unit B
- 1603 28th St SE
- 1525 28th St SE Unit 101
- 1550 27th St SE
- 1721 29th St SE Unit 1
- 2585 Naylor Rd SE
- 2834 R St SE Unit 1
- 2300 Marion Barry Ave SE
- 1501 27th St SE Unit 406
- 1501 27th St SE Unit 109
- 1915 21st Place SE
- 2562 Naylor Rd SE
- 2834 Q St SE
- 1902 T St SE
- 1934 U Place SE
- 1849 S St SE
- 2216 Good Hope Rd Marion Barry Ave Rd SE
- 2305 Nicholson St SE Unit 402
- 1966 Naylor Rd SE Unit 202
- 1824 T St SE
