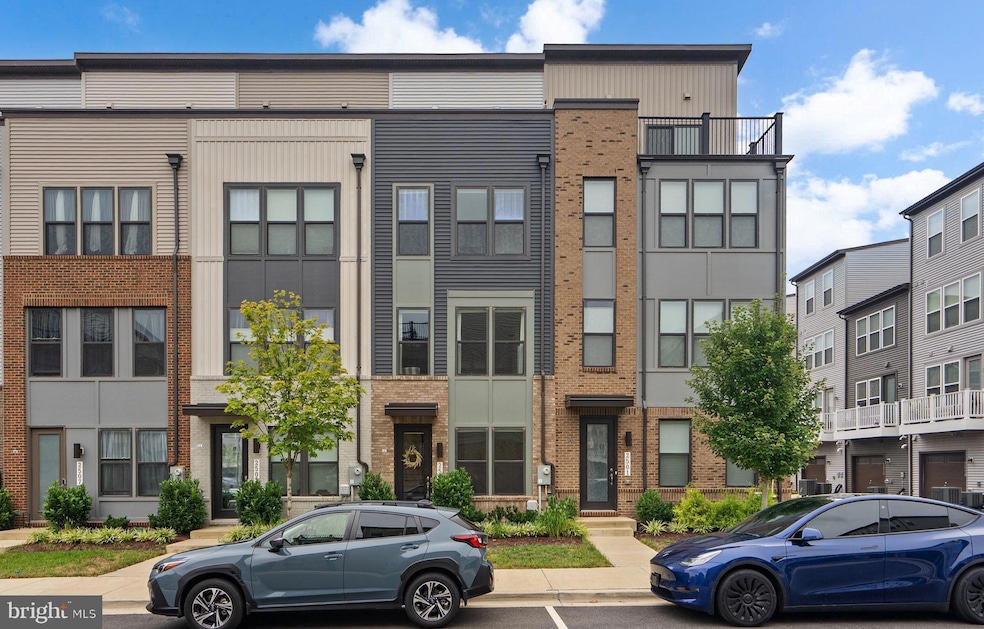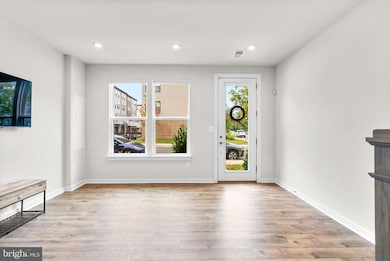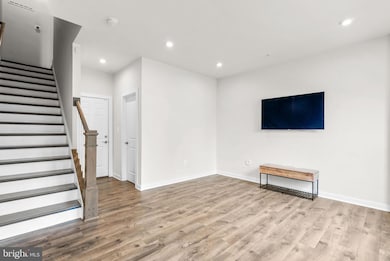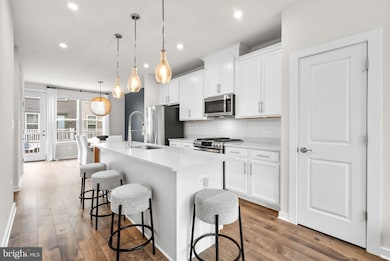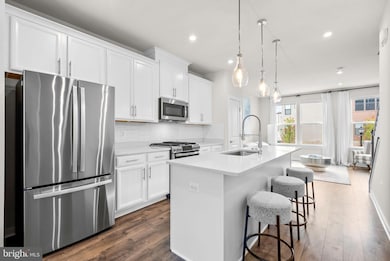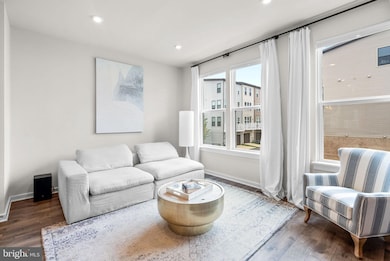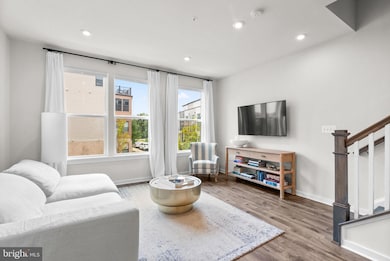2503 Nicholson St Hyattsville, MD 20782
Estimated payment $3,890/month
Highlights
- Open Floorplan
- Combination Kitchen and Living
- Stainless Steel Appliances
- Contemporary Architecture
- Upgraded Countertops
- 1 Car Attached Garage
About This Home
Welcome to 2503 Nicholson St, a beautifully appointed townhouse in the sought-after Riverfront community that blends modern design, generous space, and a serene setting. With 3 bedrooms, 3 full bathrooms, and 1 half bath, this residence offers stylish comfort just steps from the Metro, parks, and neighborhood conveniences. The entry level opens with a versatile flex space—perfect for a home office or additional living room—along with a convenient storage room and direct access to the garage. Upstairs, the main level is an entertainer’s dream, featuring an expansive open floor plan filled with natural light. The gourmet kitchen shines with sleek white cabinetry, stainless steel appliances, a spacious island with seating, and designer finishes. The adjoining dining area flows to a private balcony, while the living room is framed by oversized windows with peaceful community views. A chic powder room completes this level. On the second floor, discover two bright bedrooms, including a guest suite with spa-inspired bath, plus a second full bath and laundry for added ease. The crown jewel is the top-level primary suite, offering a luxurious showstopper bathroom with modern fluted free-standing tub, walk-in closet, and access to a private roof deck—the perfect spot for morning coffee or evening relaxation with sweeping neighborhood views. All this, just a 3-minute walk to the West Hyattsville Metro and close to grocery stores, trails, cafes, and dining. 2503 Nicholson St delivers modern living, thoughtful design, and unbeatable convenience in one of the area’s most desirable communities.
Townhouse Details
Home Type
- Townhome
Est. Annual Taxes
- $8,699
Year Built
- Built in 2021
Lot Details
- 1,030 Sq Ft Lot
HOA Fees
- $150 Monthly HOA Fees
Parking
- 1 Car Attached Garage
- Rear-Facing Garage
Home Design
- Contemporary Architecture
- Frame Construction
- Concrete Perimeter Foundation
Interior Spaces
- 1,889 Sq Ft Home
- Property has 4 Levels
- Open Floorplan
- Recessed Lighting
- Window Treatments
- Combination Kitchen and Living
- Dining Area
Kitchen
- Gas Oven or Range
- Microwave
- Dishwasher
- Stainless Steel Appliances
- Kitchen Island
- Upgraded Countertops
Bedrooms and Bathrooms
- 3 Bedrooms
- En-Suite Bathroom
- Walk-In Closet
- Soaking Tub
Laundry
- Front Loading Dryer
- Front Loading Washer
Utilities
- Central Heating and Cooling System
- Electric Water Heater
Listing and Financial Details
- Tax Lot 91
- Assessor Parcel Number 17175650497
Community Details
Overview
- Association fees include snow removal, trash, common area maintenance, lawn care front, management
- Riverfront At West Hyattsville HOA
- Riverfront Subdivision
- Property Manager
Amenities
- Common Area
Recreation
- Community Playground
Pet Policy
- Pets Allowed
Map
Home Values in the Area
Average Home Value in this Area
Tax History
| Year | Tax Paid | Tax Assessment Tax Assessment Total Assessment is a certain percentage of the fair market value that is determined by local assessors to be the total taxable value of land and additions on the property. | Land | Improvement |
|---|---|---|---|---|
| 2025 | $8,803 | $456,933 | -- | -- |
| 2024 | $8,803 | $437,600 | $125,000 | $312,600 |
| 2023 | $6,826 | $428,500 | $0 | $0 |
| 2022 | $8,270 | $419,400 | $0 | $0 |
| 2021 | $240 | $11,200 | $11,200 | $0 |
| 2020 | $248 | $11,200 | $11,200 | $0 |
Property History
| Date | Event | Price | List to Sale | Price per Sq Ft | Prior Sale |
|---|---|---|---|---|---|
| 08/21/2025 08/21/25 | For Sale | $575,000 | +5.5% | $304 / Sq Ft | |
| 04/26/2022 04/26/22 | Sold | $545,140 | 0.0% | $273 / Sq Ft | View Prior Sale |
| 03/07/2022 03/07/22 | Pending | -- | -- | -- | |
| 02/17/2022 02/17/22 | For Sale | $545,140 | -- | $273 / Sq Ft |
Purchase History
| Date | Type | Sale Price | Title Company |
|---|---|---|---|
| Special Warranty Deed | $4,135,589 | First Excel Title Llc |
Source: Bright MLS
MLS Number: MDPG2163734
APN: 17-5650497
- 5636 Little Branch Run
- 5678 Little Branch Run
- 5701 31st Ave
- 4913 Russell Ave
- 3102 Lancer Place
- 3502 Hamilton St
- 2107 Brighton Rd
- 5820 32nd Ave
- 3404 Lancer Dr
- 5401 15th Place
- 2005 Roanoke St
- 3609 Hamilton St
- 3500 Manorwood Dr
- 5408 14th Place
- 6308 Ager Rd
- 5403 14th Place
- 3704 Hamilton St
- 4716 Queens Chapel Terrace NE
- 4520 37th St
- 3322 Tribune Ct
- 5660 Little Branch Run
- 5685 Little Branch Run
- 2731 Nicholson St
- 5735 29th Ave
- 5703 18th Ave
- 3301 Chillum Rd
- 3107 Madison St Unit B
- 2600 Queens Chapel Rd
- 5443 16th Ave
- 3001 Queens Chapel Rd
- 1507 Ray Rd
- 5902 31st Ave
- 5603 Cypress Creek Dr
- 3601 Gallatin St
- 5911 15th Ave
- 2005 Roanoke St
- 1304 Ray Rd
- 3700 Kennedy St
- 6215 Herald St
- 3300 East-West Hwy Unit 419.1404980
