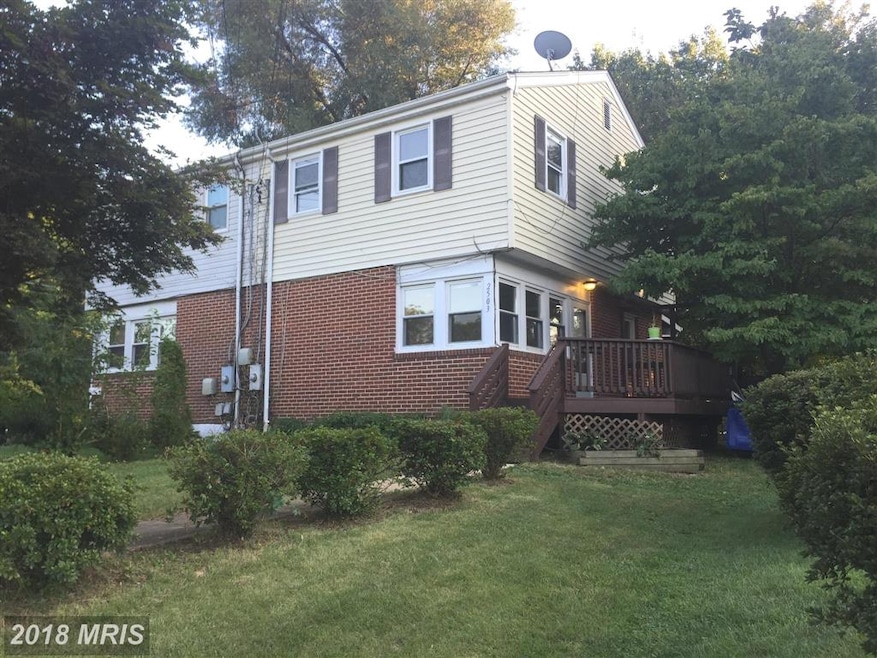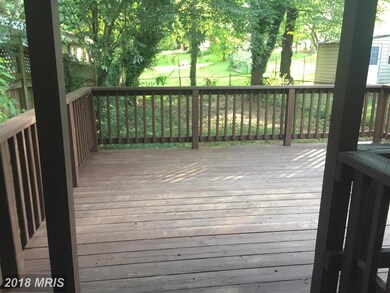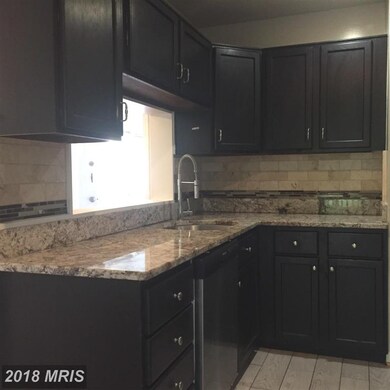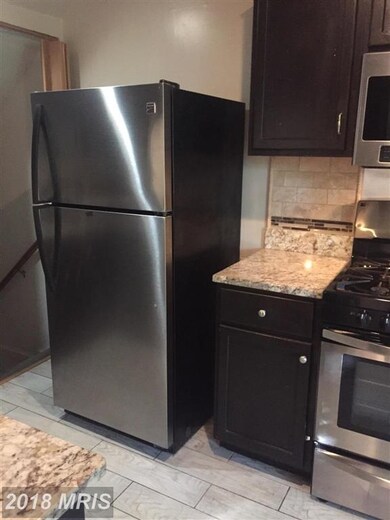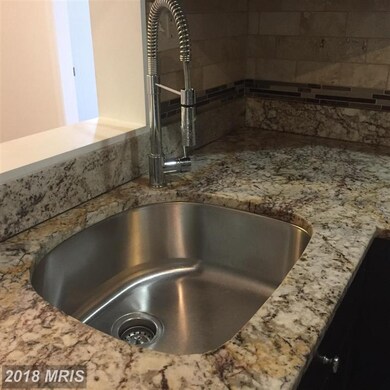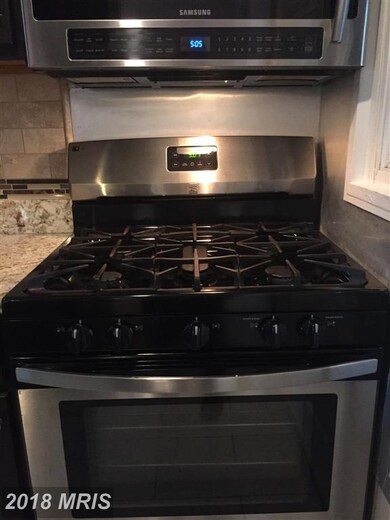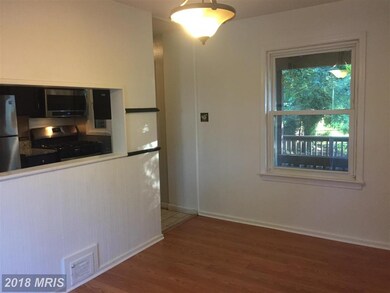
2503 Oberlin Dr Alexandria, VA 22307
Highlights
- Deck
- Traditional Floor Plan
- No HOA
- Sandburg Middle Rated A-
- Traditional Architecture
- Upgraded Countertops
About This Home
As of September 2018You'll love this larger Bucknell model with 3BRs upstairs, 2 full baths & a finished basement. Recently updated with all new paint and flooring on all levels, granite and stainless steel appliances in the kitchen. Two decks and a fenced back yard for the pups! You can't beat the location - quick access to the Huntington Metro, I-495 & Old Town. Lots of space so close to DC under $400K and No HOA!
Last Agent to Sell the Property
KW Metro Center License #0225041138 Listed on: 08/24/2018

Home Details
Home Type
- Single Family
Est. Annual Taxes
- $3,890
Year Built
- Built in 1954
Lot Details
- 3,681 Sq Ft Lot
- The property's topography is level
- Property is in very good condition
- Property is zoned 180
Parking
- On-Street Parking
Home Design
- Traditional Architecture
- Brick Exterior Construction
Interior Spaces
- 1,036 Sq Ft Home
- Property has 3 Levels
- Traditional Floor Plan
- Ceiling Fan
- Family Room
- Living Room
- Dining Room
- Utility Room
- Storm Doors
Kitchen
- Gas Oven or Range
- Microwave
- Dishwasher
- Upgraded Countertops
- Disposal
Bedrooms and Bathrooms
- 3 Bedrooms
- En-Suite Primary Bedroom
- 2 Full Bathrooms
Laundry
- Laundry Room
- Dryer
- Washer
Finished Basement
- Basement Fills Entire Space Under The House
- Walk-Up Access
- Connecting Stairway
- Rear Basement Entry
Outdoor Features
- Deck
Utilities
- Forced Air Heating and Cooling System
- Natural Gas Water Heater
Community Details
- No Home Owners Association
- Bucknell Heights Subdivision
Listing and Financial Details
- Tax Lot 1-D
- Assessor Parcel Number 93-1-20-3-1D
Ownership History
Purchase Details
Home Financials for this Owner
Home Financials are based on the most recent Mortgage that was taken out on this home.Purchase Details
Home Financials for this Owner
Home Financials are based on the most recent Mortgage that was taken out on this home.Purchase Details
Home Financials for this Owner
Home Financials are based on the most recent Mortgage that was taken out on this home.Purchase Details
Purchase Details
Home Financials for this Owner
Home Financials are based on the most recent Mortgage that was taken out on this home.Similar Home in Alexandria, VA
Home Values in the Area
Average Home Value in this Area
Purchase History
| Date | Type | Sale Price | Title Company |
|---|---|---|---|
| Warranty Deed | $369,000 | Ratified Title Group Inc | |
| Warranty Deed | $297,500 | -- | |
| Special Warranty Deed | $225,000 | -- | |
| Trustee Deed | $278,800 | -- | |
| Warranty Deed | $350,000 | -- |
Mortgage History
| Date | Status | Loan Amount | Loan Type |
|---|---|---|---|
| Open | $366,700 | New Conventional | |
| Closed | $357,930 | New Conventional | |
| Previous Owner | $218,000 | New Conventional | |
| Previous Owner | $223,125 | New Conventional | |
| Previous Owner | $222,069 | FHA | |
| Previous Owner | $280,000 | New Conventional |
Property History
| Date | Event | Price | Change | Sq Ft Price |
|---|---|---|---|---|
| 09/11/2018 09/11/18 | Sold | $369,000 | 0.0% | $356 / Sq Ft |
| 08/30/2018 08/30/18 | Pending | -- | -- | -- |
| 08/24/2018 08/24/18 | For Sale | $369,000 | +24.0% | $356 / Sq Ft |
| 09/18/2014 09/18/14 | Sold | $297,500 | -2.5% | $287 / Sq Ft |
| 08/19/2014 08/19/14 | Pending | -- | -- | -- |
| 08/07/2014 08/07/14 | Price Changed | $305,000 | -1.6% | $294 / Sq Ft |
| 07/18/2014 07/18/14 | For Sale | $310,000 | +4.2% | $299 / Sq Ft |
| 07/17/2014 07/17/14 | Off Market | $297,500 | -- | -- |
| 07/09/2014 07/09/14 | For Sale | $310,000 | +4.2% | $299 / Sq Ft |
| 07/05/2014 07/05/14 | Off Market | $297,500 | -- | -- |
| 07/05/2014 07/05/14 | For Sale | $310,000 | -- | $299 / Sq Ft |
Tax History Compared to Growth
Tax History
| Year | Tax Paid | Tax Assessment Tax Assessment Total Assessment is a certain percentage of the fair market value that is determined by local assessors to be the total taxable value of land and additions on the property. | Land | Improvement |
|---|---|---|---|---|
| 2024 | $6,280 | $494,210 | $210,000 | $284,210 |
| 2023 | $5,689 | $460,680 | $190,000 | $270,680 |
| 2022 | $5,453 | $435,320 | $169,000 | $266,320 |
| 2021 | $4,964 | $388,880 | $139,000 | $249,880 |
| 2020 | $4,925 | $384,880 | $135,000 | $249,880 |
| 2019 | $4,595 | $355,760 | $125,000 | $230,760 |
| 2018 | $3,718 | $323,280 | $118,000 | $205,280 |
| 2017 | $3,890 | $305,380 | $112,000 | $193,380 |
| 2016 | $3,883 | $305,380 | $112,000 | $193,380 |
| 2015 | $3,534 | $285,730 | $105,000 | $180,730 |
| 2014 | -- | $285,730 | $105,000 | $180,730 |
Agents Affiliated with this Home
-
Kay Woodard

Seller's Agent in 2018
Kay Woodard
KW Metro Center
(703) 615-3101
7 Total Sales
-
Jennifer Papenfuhs

Buyer's Agent in 2018
Jennifer Papenfuhs
KW United
(910) 290-6220
33 Total Sales
-
Gary Eales

Seller's Agent in 2014
Gary Eales
Long & Foster
(703) 609-4331
6 in this area
19 Total Sales
Map
Source: Bright MLS
MLS Number: 1002269716
APN: 0931-20030001D
- 2607 Popkins Ln
- 2605 Popkins Ln
- 2600 Stone Hedge Dr
- 7111 Cheshire Ct
- 2809 Memorial St
- 7128 Devonshire Rd
- 6822 Kenyon Dr
- 2917 E Lee Ave
- 2246 Mary Baldwin Dr
- 6900 Radcliffe Dr
- 2311 Glasgow Rd
- 7203 Mountaineer Dr
- 7207 Mountaineer Dr
- 7215 Mountaineer Dr
- 2201 Rollins Dr
- 2820 Hokie Ln
- 2825 Hokie Ln
- 7275 Nittany Ln
- 7282 Nittany Ln
- 6729 Radcliffe Dr
