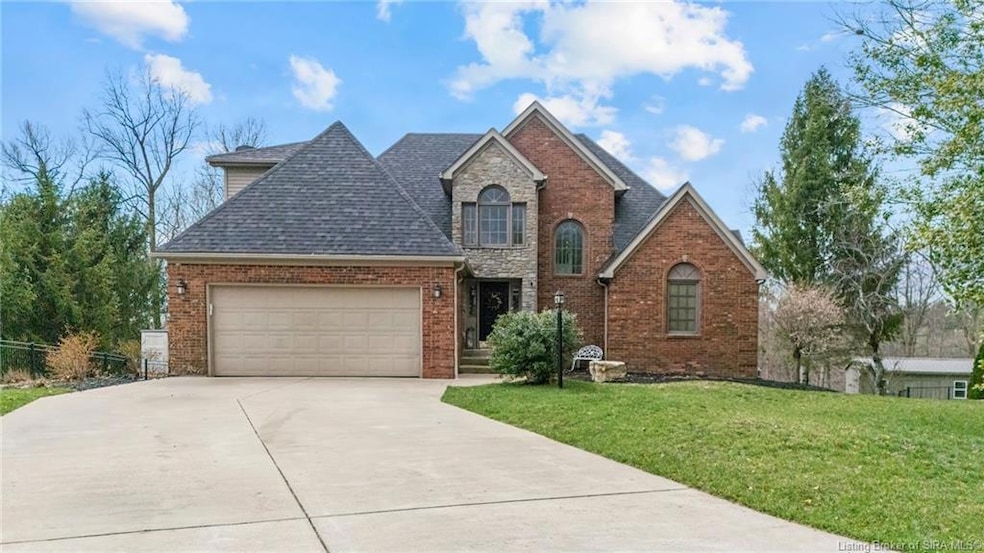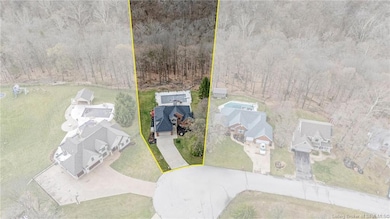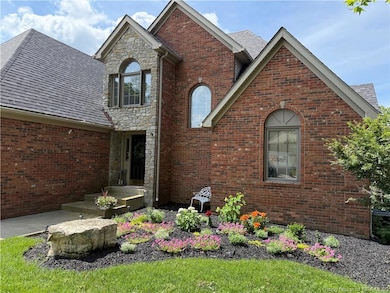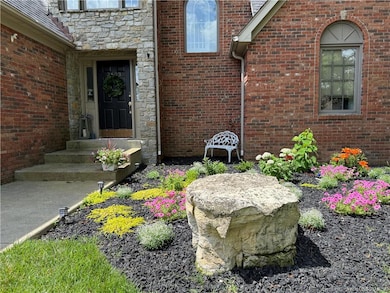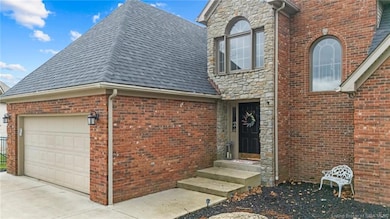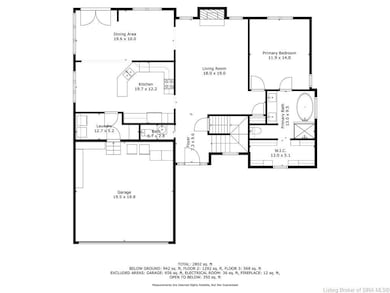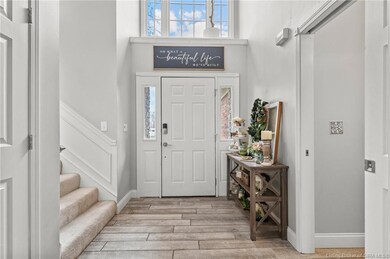2503 Poplar Ridge Ln Madison, IN 47250
Estimated payment $3,408/month
Highlights
- Media Room
- Scenic Views
- Deck
- In Ground Pool
- 1.43 Acre Lot
- Wooded Lot
About This Home
Incredible 4-Bedroom with 2 yr old Inground Pool and Upgrades, including 4 yr old HVAC and new roof. Nestled on a serene cul-de-sac backing up to woods, 4-bedroom, 3.5-bath home and over an acre of privacy in one of the most highly sought-after neighborhoods.
Main Level-Living room has vaulted ceiling adorned with beautiful beams and gas fireplace. Large kitchen, with quartz countertops, breakfast bar, and gathering area. The main floor suite with soaking tub, ceramic shower, double vanity, and spacious walk-in closet with new closet design system. Upper Level-Open staircase, looking down into beamed living room, has two spacious bedrooms, full bath, and attic storage room. Lower Level-Finished walk-out basement has a bedroom with a walk-in closet, full bath, theater room (currently used as bedroom) and storage room entering from inside or outside garage door.
Outdoor Oasis-Beautiful inground pool with slide. Large yard with new irrigation system, is perfect place to entertain and relax.
Home Details
Home Type
- Single Family
Est. Annual Taxes
- $4,788
Year Built
- Built in 1995
Lot Details
- 1.43 Acre Lot
- Cul-De-Sac
- Landscaped
- Wooded Lot
Parking
- 2 Car Attached Garage
- Front Facing Garage
- Garage Door Opener
- Driveway
Property Views
- Scenic Vista
- Park or Greenbelt
Home Design
- Frame Construction
- Vinyl Siding
Interior Spaces
- 3,351 Sq Ft Home
- 1.5-Story Property
- Cathedral Ceiling
- Ceiling Fan
- Gas Fireplace
- Thermal Windows
- Blinds
- Entrance Foyer
- Family Room
- Formal Dining Room
- Media Room
- First Floor Utility Room
- Utility Room
Kitchen
- Eat-In Kitchen
- Breakfast Bar
- Oven or Range
- Microwave
- Dishwasher
Bedrooms and Bathrooms
- 4 Bedrooms
- Walk-In Closet
- Soaking Tub
- Garden Bath
- Ceramic Tile in Bathrooms
Partially Finished Basement
- Walk-Out Basement
- Sump Pump
Outdoor Features
- In Ground Pool
- Deck
- Patio
- Outdoor Gas Grill
Utilities
- Forced Air Heating and Cooling System
- Electric Water Heater
Listing and Financial Details
- Assessor Parcel Number 0110526800
Map
Home Values in the Area
Average Home Value in this Area
Tax History
| Year | Tax Paid | Tax Assessment Tax Assessment Total Assessment is a certain percentage of the fair market value that is determined by local assessors to be the total taxable value of land and additions on the property. | Land | Improvement |
|---|---|---|---|---|
| 2024 | $4,788 | $478,800 | $33,800 | $445,000 |
| 2023 | $2,692 | $269,200 | $33,800 | $235,400 |
| 2022 | $2,495 | $249,500 | $33,800 | $215,700 |
| 2021 | $2,241 | $224,100 | $33,800 | $190,300 |
| 2020 | $2,267 | $226,700 | $33,800 | $192,900 |
| 2019 | $2,124 | $212,400 | $33,800 | $178,600 |
| 2018 | $2,124 | $212,400 | $33,800 | $178,600 |
| 2017 | $2,096 | $209,600 | $33,800 | $175,800 |
| 2016 | $2,063 | $206,300 | $30,500 | $175,800 |
| 2014 | $2,047 | $204,700 | $30,400 | $174,300 |
Property History
| Date | Event | Price | List to Sale | Price per Sq Ft | Prior Sale |
|---|---|---|---|---|---|
| 07/26/2025 07/26/25 | Price Changed | $569,900 | -1.5% | $170 / Sq Ft | |
| 06/26/2025 06/26/25 | Price Changed | $578,500 | -1.7% | $173 / Sq Ft | |
| 06/18/2025 06/18/25 | Price Changed | $588,500 | -0.2% | $176 / Sq Ft | |
| 04/16/2025 04/16/25 | Price Changed | $589,500 | -1.7% | $176 / Sq Ft | |
| 03/25/2025 03/25/25 | For Sale | $599,500 | +49.9% | $179 / Sq Ft | |
| 09/29/2022 09/29/22 | Sold | $400,000 | +1.3% | $119 / Sq Ft | View Prior Sale |
| 08/23/2022 08/23/22 | Pending | -- | -- | -- | |
| 08/22/2022 08/22/22 | For Sale | $394,900 | +29.5% | $118 / Sq Ft | |
| 06/15/2018 06/15/18 | Sold | $305,000 | -4.7% | $95 / Sq Ft | View Prior Sale |
| 05/07/2018 05/07/18 | Pending | -- | -- | -- | |
| 03/07/2018 03/07/18 | For Sale | $319,900 | +25.5% | $99 / Sq Ft | |
| 04/12/2017 04/12/17 | Sold | $255,000 | -3.0% | $87 / Sq Ft | View Prior Sale |
| 02/09/2017 02/09/17 | Pending | -- | -- | -- | |
| 09/20/2016 09/20/16 | For Sale | $263,000 | -- | $90 / Sq Ft |
Purchase History
| Date | Type | Sale Price | Title Company |
|---|---|---|---|
| Grant Deed | $305,000 | -- | |
| Deed | $255,000 | -- |
Source: Southern Indiana REALTORS® Association
MLS Number: 202506751
APN: 39-08-23-400-123-000-007
- 101 W 2nd St
- 90 Hillwood Dr
- 173 Agin Way
- 281 E Main St
- 102 Gaslight Dr Unit 64
- 33 N 5th St
- 243 Harrison St Unit 1
- 704 S Hyland St
- 702 W Curtsinger Dr
- 854 W Lake Rd W
- 20 Red Oak Way
- 109 S 6th St
- 710 English Ave
- 157 Wideview Dr
- 9920 State Road 262
- 1306 Heatherbourne Dr
- 313 Stamper Ave
- 601 Colonial Ct
- 1155 Highway 62
- 3000 Harmony Ln
