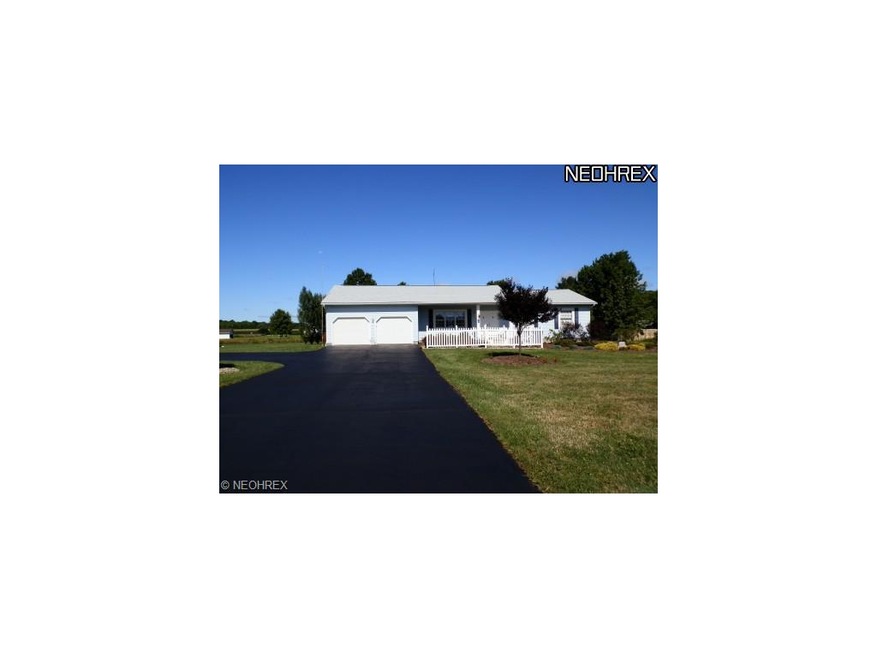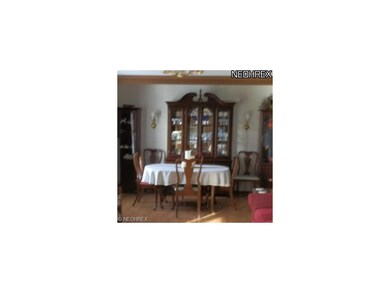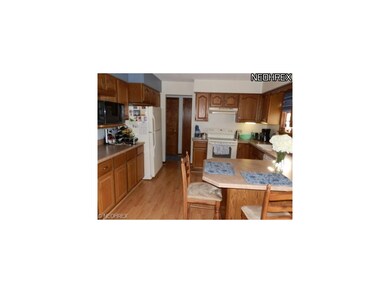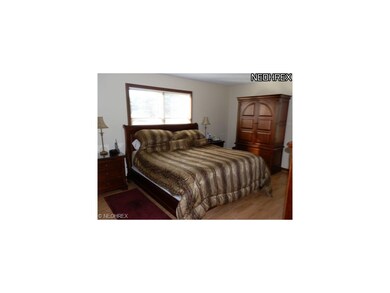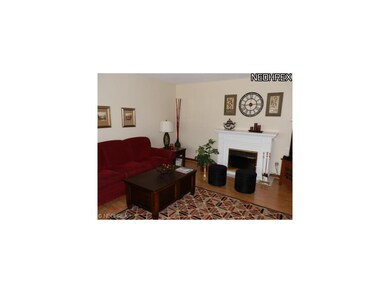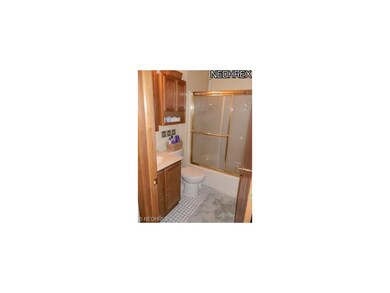
2503 Waynewood Dr NE Fowler, OH 44418
Highlights
- Deck
- 2 Car Attached Garage
- Forced Air Heating and Cooling System
- 1 Fireplace
- Home Security System
- Water Softener
About This Home
As of August 20211-story ranch home sitting on 1.63 acres in lovely neighborhood. Master bedroom, Master bath, laundry all on first floor. Laminate floors throughout house except in baths and entry foyer which are tile. All appliances stay. New roof in 2011, new furnace and AC in 2009. Great composite deck for outdoor entertaining. Kitchen, family room and dining are all open. Wood burning fireplace in family room. Large, attached garage with h/c water.
Last Agent to Sell the Property
James Rubin
Deleted Agent License #153164 Listed on: 11/19/2012
Last Buyer's Agent
Berkshire Hathaway HomeServices Stouffer Realty License #2003000659

Home Details
Home Type
- Single Family
Est. Annual Taxes
- $2,032
Year Built
- Built in 1992
Lot Details
- 1.63 Acre Lot
- Lot Dimensions are 245 x 370
- East Facing Home
- Partially Fenced Property
- Vinyl Fence
Home Design
- Asphalt Roof
- Vinyl Construction Material
Interior Spaces
- 1,776 Sq Ft Home
- 1-Story Property
- 1 Fireplace
- Partially Finished Basement
- Sump Pump
Kitchen
- Built-In Oven
- Range
- Microwave
- Dishwasher
- Disposal
Bedrooms and Bathrooms
- 3 Bedrooms
- 2 Full Bathrooms
Home Security
- Home Security System
- Fire and Smoke Detector
Parking
- 2 Car Attached Garage
- Garage Drain
- Garage Door Opener
Outdoor Features
- Deck
Utilities
- Forced Air Heating and Cooling System
- Heating System Uses Gas
- Well
- Water Softener
- Septic Tank
Listing and Financial Details
- Assessor Parcel Number 17112941
Ownership History
Purchase Details
Home Financials for this Owner
Home Financials are based on the most recent Mortgage that was taken out on this home.Purchase Details
Home Financials for this Owner
Home Financials are based on the most recent Mortgage that was taken out on this home.Purchase Details
Purchase Details
Similar Home in Fowler, OH
Home Values in the Area
Average Home Value in this Area
Purchase History
| Date | Type | Sale Price | Title Company |
|---|---|---|---|
| Survivorship Deed | $240,000 | Title Professionals Group Lt | |
| Survivorship Deed | $169,333 | None Available | |
| Survivorship Deed | $155,000 | -- | |
| Deed | -- | -- |
Mortgage History
| Date | Status | Loan Amount | Loan Type |
|---|---|---|---|
| Open | $7,183 | FHA | |
| Closed | $8,939 | FHA | |
| Closed | $8,508 | New Conventional | |
| Open | $235,653 | FHA | |
| Closed | $43,000 | Construction | |
| Closed | $150,000 | New Conventional |
Property History
| Date | Event | Price | Change | Sq Ft Price |
|---|---|---|---|---|
| 08/27/2021 08/27/21 | Sold | $240,000 | +4.4% | $68 / Sq Ft |
| 07/12/2021 07/12/21 | Pending | -- | -- | -- |
| 07/05/2021 07/05/21 | For Sale | $229,900 | +56.4% | $65 / Sq Ft |
| 04/02/2013 04/02/13 | Sold | $147,000 | -5.1% | $83 / Sq Ft |
| 12/17/2012 12/17/12 | Pending | -- | -- | -- |
| 11/19/2012 11/19/12 | For Sale | $154,900 | -- | $87 / Sq Ft |
Tax History Compared to Growth
Tax History
| Year | Tax Paid | Tax Assessment Tax Assessment Total Assessment is a certain percentage of the fair market value that is determined by local assessors to be the total taxable value of land and additions on the property. | Land | Improvement |
|---|---|---|---|---|
| 2024 | $3,412 | $80,990 | $9,660 | $71,330 |
| 2023 | $3,412 | $80,990 | $9,660 | $71,330 |
| 2022 | $3,108 | $61,260 | $8,930 | $52,330 |
| 2021 | $3,079 | $60,560 | $8,930 | $51,630 |
| 2020 | $3,089 | $60,560 | $8,930 | $51,630 |
| 2019 | $2,963 | $53,170 | $8,260 | $44,910 |
| 2018 | $2,884 | $53,170 | $8,260 | $44,910 |
| 2017 | $2,874 | $53,170 | $8,260 | $44,910 |
| 2016 | $2,730 | $49,560 | $8,260 | $41,300 |
| 2015 | $2,512 | $49,560 | $8,260 | $41,300 |
| 2014 | $2,510 | $49,560 | $8,260 | $41,300 |
| 2013 | $2,215 | $52,190 | $8,260 | $43,930 |
Agents Affiliated with this Home
-
Nikki Sullivan

Seller's Agent in 2021
Nikki Sullivan
BHHS Northwood
(330) 509-3917
205 Total Sales
-
Dan Alvarez

Buyer's Agent in 2021
Dan Alvarez
Brokers Realty Group
(330) 240-4449
572 Total Sales
-
J
Seller's Agent in 2013
James Rubin
Deleted Agent
Map
Source: MLS Now
MLS Number: 3365749
APN: 17-112941
- 2948 Warner Rd
- 2962 Sodom Hutchings Rd
- 0 Jacqueline Dr NE
- 3499 Youngstown Kingsville Rd
- 1440 Youngstown Kingsville Rd
- 5795 Merwin Chase Rd
- 0 Albright McKay Rd NE
- 6965 Amy Boyle Rd NE
- 129 Bennett Dr
- 3164 Ohio 7
- 5050 Warren Sharon Rd
- 3740 Wilson Sharpsville Rd
- 862 Walls Lake Dr NE
- 1212 State Route 7 NE
- 6333 Warren Sharon Rd
- 337 Youngstown Kingsville Rd SE
- 1370 Custer Orangeville Rd
- 4337 Youngstown Kingsville Rd NE
- 365 Sunset Dr
- 4016 State Route 7
