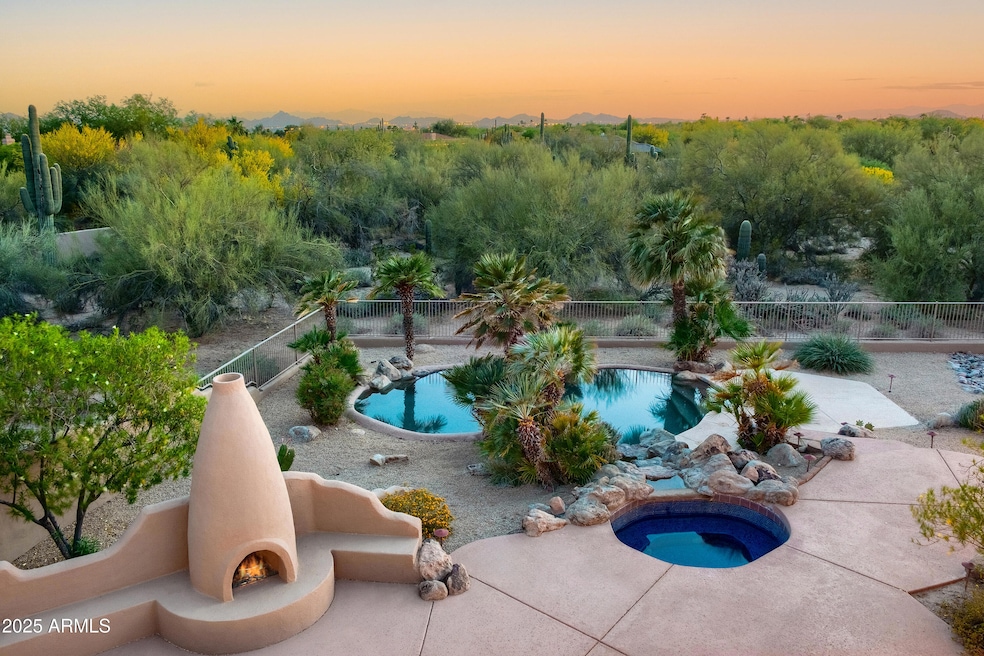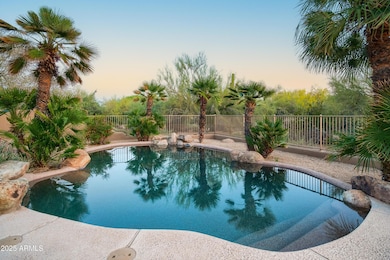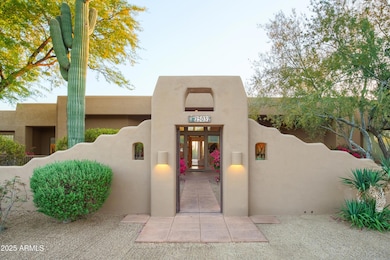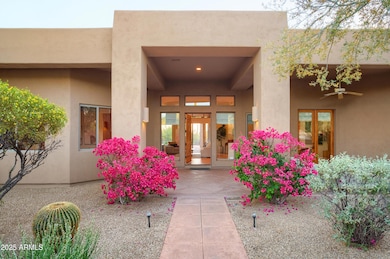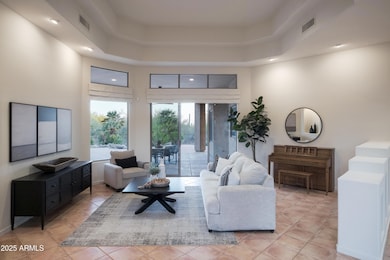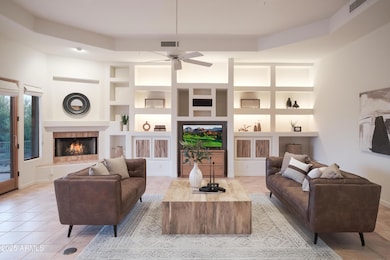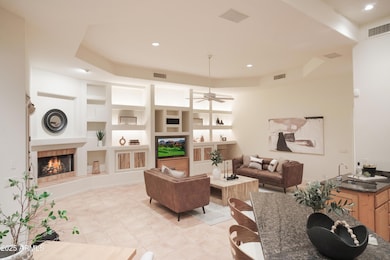
25032 N Ranch Gate Rd Scottsdale, AZ 85255
Pinnacle Peak NeighborhoodHighlights
- Play Pool
- Mountain View
- Granite Countertops
- Pinnacle Peak Elementary School Rated A
- Fireplace in Primary Bedroom
- Private Yard
About This Home
As of June 2025Discover this exceptional home in a prime location with breathtaking views and privacy. A welcoming courtyard with an adjacent patio by the formal dining area invites outdoor enjoyment. Inside, an open layout with sliding doors floods every room with natural light and connects effortlessly to a landscaped backyard. The spacious kitchen boasts a nook, breakfast bar, and opens into a cozy family room with a fireplace. The split primary suite features a private patio, a generous walk-in closet, and full bath. Additional bedrooms include en-suites and patios; a view deck showcases city and mountain vistas. The south-facing backyard features a pebble tech pool, water feature, fireplace and covered patios, ensuring year-round delight. An oversized four-car garage completes this remarkable home.
Last Agent to Sell the Property
Coldwell Banker Realty License #SA637932000 Listed on: 04/19/2025

Home Details
Home Type
- Single Family
Est. Annual Taxes
- $6,618
Year Built
- Built in 1996
Lot Details
- 0.86 Acre Lot
- Desert faces the front and back of the property
- Block Wall Fence
- Front and Back Yard Sprinklers
- Private Yard
HOA Fees
- $22 Monthly HOA Fees
Parking
- 4 Car Direct Access Garage
- Side or Rear Entrance to Parking
- Garage Door Opener
- Circular Driveway
Home Design
- Roof Updated in 2024
- Wood Frame Construction
- Built-Up Roof
- Stucco
Interior Spaces
- 3,557 Sq Ft Home
- 1-Story Property
- Wet Bar
- Ceiling Fan
- Family Room with Fireplace
- 3 Fireplaces
- Mountain Views
- Security System Owned
Kitchen
- Eat-In Kitchen
- Breakfast Bar
- Electric Cooktop
- Built-In Microwave
- Kitchen Island
- Granite Countertops
Flooring
- Carpet
- Tile
Bedrooms and Bathrooms
- 4 Bedrooms
- Fireplace in Primary Bedroom
- Bathroom Updated in 2024
- Primary Bathroom is a Full Bathroom
- 4 Bathrooms
- Dual Vanity Sinks in Primary Bathroom
- Bidet
- Bathtub With Separate Shower Stall
Accessible Home Design
- No Interior Steps
Pool
- Play Pool
- Spa
- Pool Pump
Outdoor Features
- Covered Patio or Porch
- Outdoor Fireplace
Schools
- Pinnacle Peak Preparatory Elementary School
- Mountain Trail Middle School
- Pinnacle High School
Utilities
- Zoned Heating and Cooling System
- Propane
- Septic Tank
- High Speed Internet
- Cable TV Available
Community Details
- Association fees include ground maintenance
- Aer Community Association, Phone Number (602) 903-4818
- Built by Dennison
- Happy Valley Ranch Subdivision
Listing and Financial Details
- Tax Lot 112
- Assessor Parcel Number 212-08-122
Ownership History
Purchase Details
Home Financials for this Owner
Home Financials are based on the most recent Mortgage that was taken out on this home.Purchase Details
Home Financials for this Owner
Home Financials are based on the most recent Mortgage that was taken out on this home.Purchase Details
Purchase Details
Home Financials for this Owner
Home Financials are based on the most recent Mortgage that was taken out on this home.Purchase Details
Purchase Details
Home Financials for this Owner
Home Financials are based on the most recent Mortgage that was taken out on this home.Purchase Details
Home Financials for this Owner
Home Financials are based on the most recent Mortgage that was taken out on this home.Purchase Details
Home Financials for this Owner
Home Financials are based on the most recent Mortgage that was taken out on this home.Similar Homes in Scottsdale, AZ
Home Values in the Area
Average Home Value in this Area
Purchase History
| Date | Type | Sale Price | Title Company |
|---|---|---|---|
| Warranty Deed | $1,600,000 | Equity Title Agency | |
| Warranty Deed | $690,000 | Fidelity National Title | |
| Interfamily Deed Transfer | -- | -- | |
| Interfamily Deed Transfer | -- | Fidelity National Title | |
| Interfamily Deed Transfer | -- | -- | |
| Warranty Deed | $573,000 | Security Title Agency | |
| Warranty Deed | $460,000 | United Title Agency | |
| Corporate Deed | $73,500 | First American Title |
Mortgage History
| Date | Status | Loan Amount | Loan Type |
|---|---|---|---|
| Open | $1,100,000 | New Conventional | |
| Previous Owner | $450,000 | Unknown | |
| Previous Owner | $483,000 | New Conventional | |
| Previous Owner | $184,679 | Credit Line Revolving | |
| Previous Owner | $458,400 | New Conventional | |
| Previous Owner | $382,550 | New Conventional | |
| Previous Owner | $54,000 | New Conventional | |
| Closed | $76,500 | No Value Available |
Property History
| Date | Event | Price | Change | Sq Ft Price |
|---|---|---|---|---|
| 06/05/2025 06/05/25 | Sold | $1,600,000 | -3.0% | $450 / Sq Ft |
| 04/19/2025 04/19/25 | For Sale | $1,650,000 | -- | $464 / Sq Ft |
Tax History Compared to Growth
Tax History
| Year | Tax Paid | Tax Assessment Tax Assessment Total Assessment is a certain percentage of the fair market value that is determined by local assessors to be the total taxable value of land and additions on the property. | Land | Improvement |
|---|---|---|---|---|
| 2025 | $6,618 | $81,464 | -- | -- |
| 2024 | $6,513 | $77,584 | -- | -- |
| 2023 | $6,513 | $103,300 | $20,660 | $82,640 |
| 2022 | $6,411 | $75,770 | $15,150 | $60,620 |
| 2021 | $6,538 | $72,220 | $14,440 | $57,780 |
| 2020 | $6,338 | $68,420 | $13,680 | $54,740 |
| 2019 | $6,387 | $64,080 | $12,810 | $51,270 |
| 2018 | $6,197 | $63,500 | $12,700 | $50,800 |
| 2017 | $5,898 | $62,200 | $12,440 | $49,760 |
| 2016 | $5,826 | $59,250 | $11,850 | $47,400 |
| 2015 | $5,524 | $57,920 | $11,580 | $46,340 |
Agents Affiliated with this Home
-
Rhonda Solomon

Seller's Agent in 2025
Rhonda Solomon
Coldwell Banker Realty
(480) 415-4233
2 in this area
31 Total Sales
-
Mariana Benner

Buyer's Agent in 2025
Mariana Benner
MovingAZ Realty, LLC
(480) 510-4903
1 in this area
81 Total Sales
Map
Source: Arizona Regional Multiple Listing Service (ARMLS)
MLS Number: 6854365
APN: 212-08-122
- 25483 N Wrangler Rd
- 25232 N Horseshoe Trail
- 24618 N 84th St
- 8156 E Questa Rd
- 24688 N 87th St
- 8246 E Juan Tabo Rd
- 8502 E Santa Catalina Dr
- 0 N Hayden 2 Rd Unit 1 6615971
- 24218 N 85th St
- 8702 E Remuda Dr Unit 2
- 25210 N 90th Way
- 7832 E Parkview Ln
- 9015 E Hackamore Dr
- 8757 E Lariat Ln
- 24158 N 78th Place
- 24546 N 91st St
- 7914 E Softwind Dr
- 8233 E Camino Adele
- 26285 N 89th St
- 23433 N 84th Place
