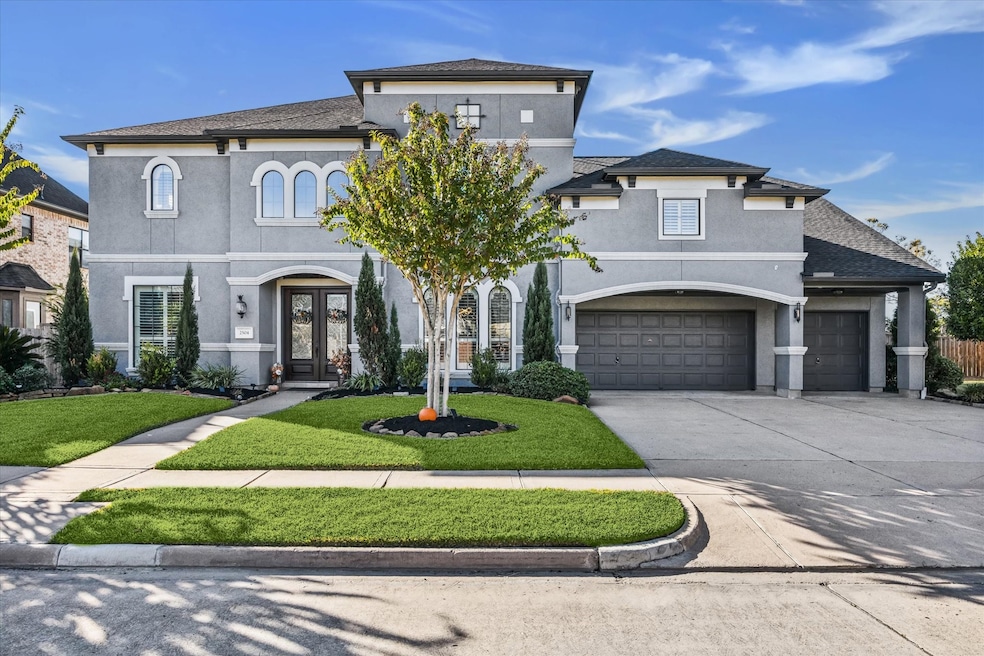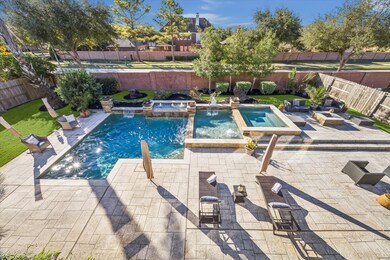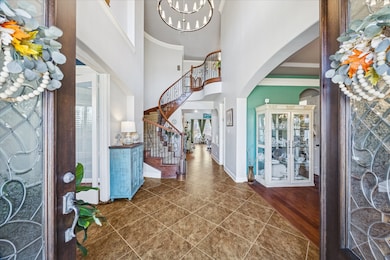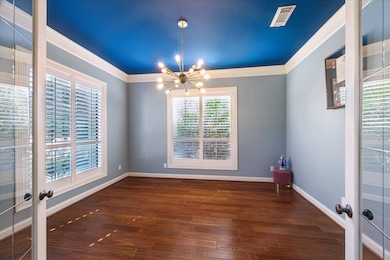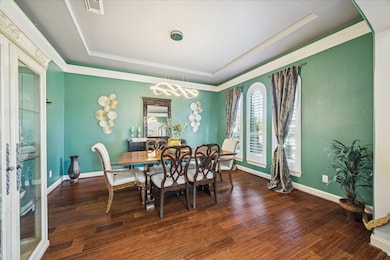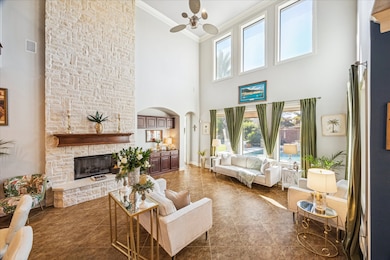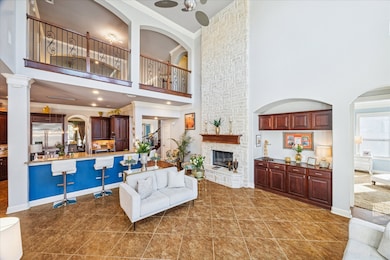2504 Baywater Canyon Dr Pearland, TX 77584
Shadow Creek Ranch NeighborhoodEstimated payment $7,379/month
Highlights
- Fitness Center
- Tennis Courts
- Saltwater Pool
- Laura Ingalls Wilder Rated A-
- Media Room
- Clubhouse
About This Home
Stunning home in gated Oak Arbor Estates of Shadow Creek Ranch! Meticulously maintained with 2 bedrooms on the 1st floor, high ceilings, formal dining, private office, and open-concept living ideal for entertaining. Enjoy the resort-style saltwater pool and spa with upgraded equipment, multiple LED color options, and heater, plus an outdoor kitchen and surround sound. Upstairs offers 3 bedrooms, game room, media room, and balcony overlooking the pool. Recent updates include a 2024 roof, 2022 tankless water heater, and Generac generator interlock system with 12K Easy Start. Conveniently located near the Texas Medical Center — a rare find and must-see!
Home Details
Home Type
- Single Family
Est. Annual Taxes
- $24,318
Year Built
- Built in 2008
Lot Details
- 0.28 Acre Lot
- East Facing Home
- Back Yard Fenced
- Sprinkler System
HOA Fees
- $192 Monthly HOA Fees
Parking
- 3 Car Attached Garage
- Garage Door Opener
- Driveway
Home Design
- Traditional Architecture
- Mediterranean Architecture
- Slab Foundation
- Composition Roof
- Stucco
Interior Spaces
- 5,174 Sq Ft Home
- 2-Story Property
- Wet Bar
- Wired For Sound
- Crown Molding
- High Ceiling
- Ceiling Fan
- Gas Log Fireplace
- Window Treatments
- Formal Entry
- Family Room Off Kitchen
- Living Room
- Breakfast Room
- Dining Room
- Open Floorplan
- Media Room
- Home Office
- Game Room
- Utility Room
- Washer and Gas Dryer Hookup
Kitchen
- Breakfast Bar
- Walk-In Pantry
- Electric Oven
- Gas Cooktop
- Microwave
- Dishwasher
- Kitchen Island
- Granite Countertops
- Disposal
Flooring
- Engineered Wood
- Carpet
- Tile
Bedrooms and Bathrooms
- 5 Bedrooms
- En-Suite Primary Bedroom
- Double Vanity
- Soaking Tub
- Bathtub with Shower
- Separate Shower
Home Security
- Security System Owned
- Fire and Smoke Detector
Eco-Friendly Details
- Energy-Efficient Thermostat
Pool
- Saltwater Pool
- Spa
Outdoor Features
- Tennis Courts
- Balcony
- Deck
- Covered Patio or Porch
- Outdoor Kitchen
Schools
- Wilder Elementary School
- Nolan Ryan Junior High School
- Shadow Creek High School
Utilities
- Forced Air Zoned Heating and Cooling System
- Heating System Uses Gas
- Programmable Thermostat
- Power Generator
- Tankless Water Heater
Community Details
Overview
- Association fees include clubhouse, common areas, recreation facilities
- Scr First Residential Association, Phone Number (713) 436-4563
- Shadow Creek Ranch Subdivision
Amenities
- Picnic Area
- Clubhouse
Recreation
- Tennis Courts
- Community Basketball Court
- Community Playground
- Fitness Center
- Community Pool
- Park
- Trails
Security
- Controlled Access
Map
Home Values in the Area
Average Home Value in this Area
Tax History
| Year | Tax Paid | Tax Assessment Tax Assessment Total Assessment is a certain percentage of the fair market value that is determined by local assessors to be the total taxable value of land and additions on the property. | Land | Improvement |
|---|---|---|---|---|
| 2025 | -- | $989,430 | $63,310 | $926,120 |
| 2023 | $23,051 | $917,390 | $63,310 | $854,080 |
| 2022 | $18,760 | $686,000 | $58,030 | $627,970 |
| 2021 | $21,883 | $649,500 | $52,760 | $596,740 |
| 2020 | $22,922 | $641,000 | $52,760 | $588,240 |
| 2019 | $23,220 | $643,070 | $52,760 | $590,310 |
| 2018 | $25,070 | $697,930 | $52,760 | $645,170 |
| 2017 | $25,240 | $697,930 | $52,760 | $645,170 |
| 2016 | $25,666 | $709,710 | $58,030 | $651,680 |
| 2014 | $24,201 | $658,060 | $58,030 | $600,030 |
Property History
| Date | Event | Price | List to Sale | Price per Sq Ft | Prior Sale |
|---|---|---|---|---|---|
| 11/07/2025 11/07/25 | For Sale | $979,000 | +16.5% | $189 / Sq Ft | |
| 08/06/2022 08/06/22 | Off Market | -- | -- | -- | |
| 08/05/2022 08/05/22 | Sold | -- | -- | -- | View Prior Sale |
| 06/29/2022 06/29/22 | Pending | -- | -- | -- | |
| 06/21/2022 06/21/22 | For Sale | $840,000 | -- | $162 / Sq Ft |
Purchase History
| Date | Type | Sale Price | Title Company |
|---|---|---|---|
| Deed | -- | Stewart Title | |
| Warranty Deed | -- | None Listed On Document | |
| Vendors Lien | -- | Star Tex Title Co | |
| Vendors Lien | -- | Universal Land Title |
Mortgage History
| Date | Status | Loan Amount | Loan Type |
|---|---|---|---|
| Open | $647,200 | VA | |
| Previous Owner | $566,000 | New Conventional | |
| Previous Owner | $508,142 | Purchase Money Mortgage |
Source: Houston Association of REALTORS®
MLS Number: 85166896
APN: 7502-2501-002
- 12404 Baymeadow Dr
- 12515 Stoney Creek Dr
- 12506 Short Springs Dr
- 2322 Diamond Springs Dr
- 12312 Bend Creek Ln
- 2625 Emerald Springs Ct
- 2621 Cypress Springs Dr
- 2703 Marble Brook Ln
- 2306 Diamond Springs Dr
- 2304 Granite Shoals Ct
- 2308 Canyon Springs Dr
- 2305 Echo Harbor Dr
- 2304 Delta Bridge Dr
- 11812 Sea Shadow Bend
- 2328 Shadow Falls Ln
- 2304 Megellan Point Ln
- 12812 Southport Dr
- 2104 Windy Shores Dr
- 11711 Summer Brook Ct
- 2905 Plum Lake Dr
- 12506 Short Springs Dr
- 2222 Drake Falls Dr
- 2403 Galleon Point Ct
- 11812 Sea Shadow Bend
- 2608 Shady Springs Ct
- 12902 Crystal Reef Ct
- 12902 Meadow Springs Dr
- 2101 Kingsley Dr Unit 14106
- 2101 Kingsley Dr Unit 19103
- 2101 Kingsley Dr Unit 20106
- 2101 Kingsley Dr Unit 25107
- 2723 Calico Creek Ln
- 2101 Kingsley Dr
- 2711 Shallow Falls Ct
- 11608 Summer Moon Dr
- 12400 Shadow Creek Pkwy
- 11605 Bay Ledge Dr
- 12325 Shadow Creek Pkwy
- 12900 Shadow Creek Pkwy
- 13021 Castlewind Ln
