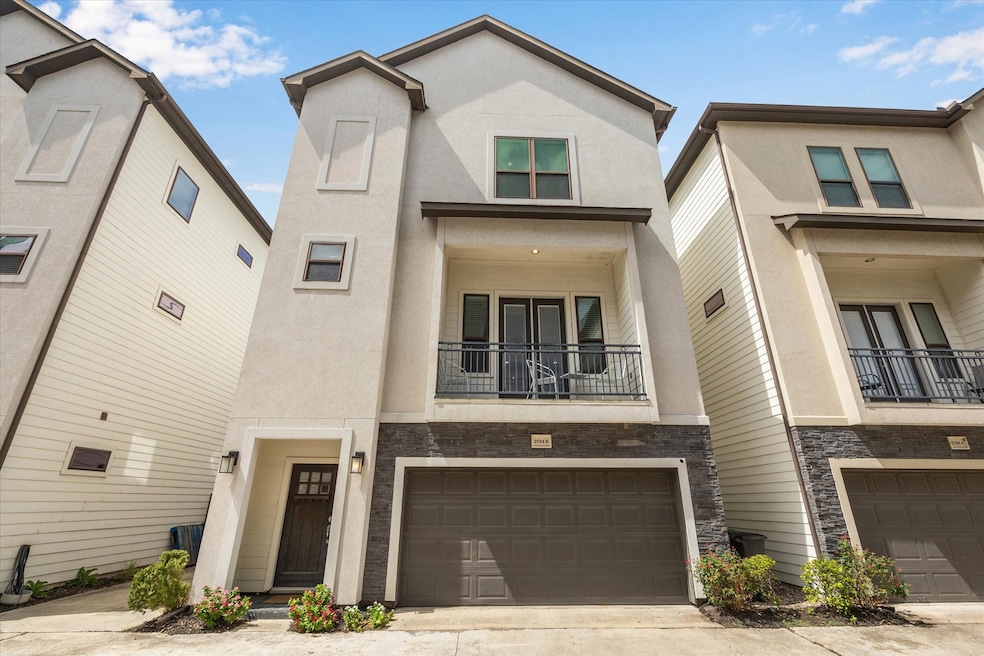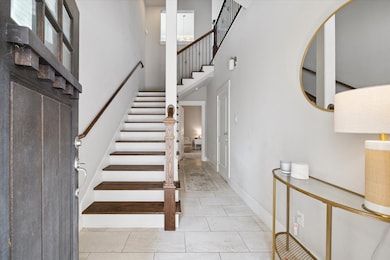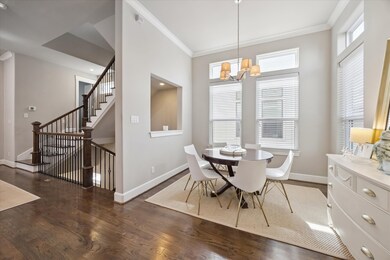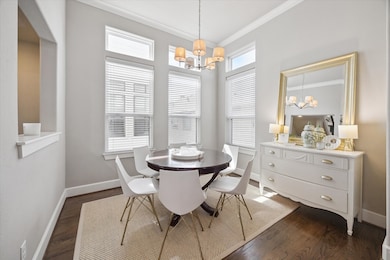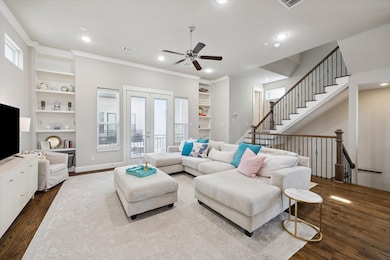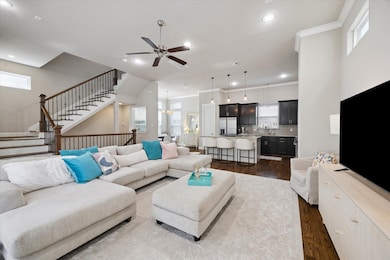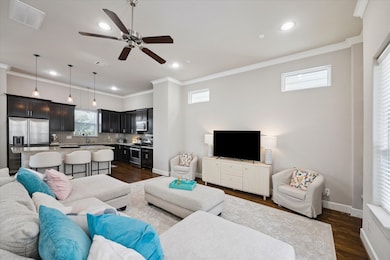2504 Beall St Unit B Houston, TX 77008
Greater Heights NeighborhoodHighlights
- Dual Staircase
- Deck
- Wood Flooring
- Sinclair Elementary School Rated A-
- Contemporary Architecture
- High Ceiling
About This Home
Clean and ready for immediate move-in! Freestanding 3-bed, 3.5-bath home in a gated Greater Heights community. Walk to some of the area’s hottest local restaurants and H-E-B just blocks away. The first-floor bedroom with en-suite bath opens to a private patio—perfect fas a guest bedroom or a home office. The second floor features an open layout with high ceilings, wood floors, a balcony, and an island kitchen with granite counters, stainless steel appliances, soft-close cabinetry, and a wine fridge. The third-floor primary suite offers a spacious walk-in closet and spa-like bath with a frameless glass shower and soaking tub. A third bedroom, full bath, and laundry room complete the top floor. Includes a two-car garage, no carpet, and rare guest parking directly beside the unit. Refrigerator, washer, dryer, and wine fridge included. Quick access to 610, nearby trails, parks, and everything Greater Heights has to offer!
Listing Agent
Better Homes and Gardens Real Estate Gary Greene - West Gray License #0625204 Listed on: 09/17/2025

Home Details
Home Type
- Single Family
Est. Annual Taxes
- $9,532
Year Built
- Built in 2015
Lot Details
- 1,711 Sq Ft Lot
- South Facing Home
- Home Has East or West Exposure
- Back Yard Fenced
Parking
- 2 Car Attached Garage
- Garage Door Opener
- Additional Parking
Home Design
- Contemporary Architecture
- Traditional Architecture
Interior Spaces
- 2,201 Sq Ft Home
- 3-Story Property
- Dual Staircase
- Wired For Sound
- High Ceiling
- Ceiling Fan
- Window Treatments
- Insulated Doors
- Family Room Off Kitchen
- Living Room
- Open Floorplan
- Utility Room
- Property Views
Kitchen
- Walk-In Pantry
- Gas Oven
- Gas Cooktop
- Free-Standing Range
- Microwave
- Dishwasher
- Kitchen Island
- Disposal
Flooring
- Wood
- Tile
Bedrooms and Bathrooms
- 3 Bedrooms
- En-Suite Primary Bedroom
- Double Vanity
- Soaking Tub
- Bathtub with Shower
- Separate Shower
Laundry
- Laundry Room
- Dryer
- Washer
Home Security
- Security System Owned
- Security Gate
- Fire and Smoke Detector
Eco-Friendly Details
- ENERGY STAR Qualified Appliances
- Energy-Efficient Windows with Low Emissivity
- Energy-Efficient Exposure or Shade
- Energy-Efficient HVAC
- Energy-Efficient Lighting
- Energy-Efficient Doors
- Energy-Efficient Thermostat
- Ventilation
Outdoor Features
- Balcony
- Deck
- Patio
Schools
- Sinclair Elementary School
- Hamilton Middle School
- Waltrip High School
Utilities
- Central Heating and Cooling System
- Heating System Uses Gas
- Programmable Thermostat
Listing and Financial Details
- Property Available on 9/1/25
- Long Term Lease
Community Details
Pet Policy
- Call for details about the types of pets allowed
- Pet Deposit Required
Additional Features
- Heights Crossing Subdivision
- Card or Code Access
Map
Source: Houston Association of REALTORS®
MLS Number: 79888486
APN: 1357110010003
- 1114 W 25th St
- 1128 W 26th St
- 1138 W 25th St Unit F
- 1030 W 24th St Unit B
- 1114 Beall Landing Ct
- 1135 W 26th St Unit 5
- 2653 Fountain Key Blvd
- 1135 W 24th St Unit A
- 1121 Beall Landing Ct
- 1137 W 26th St
- 1031 W 23rd St
- 933 W 24th St Unit A
- 1011 W 23rd St
- 1009 W 23rd St
- 934 W 24th St
- 1042 W 23rd St Unit C
- 904 W 25th St Unit D
- 1141 W 23rd St Unit A
- 1207 W 24th St Unit A
- 1012 W 23rd St
- 1040 W 26th St Unit D
- 1109 W 25th St
- 2423 Beall St
- 2421 Beall St
- 936 W 26th St Unit B
- 1138 W 26th St
- 940 W 26th St
- 1140 W 25th St Unit B
- 1127 W 24th St Unit A
- 1121 Beall Landing Ct
- 914 W 25th St Unit 1
- 1206 W 25th St Unit ID1056411P
- 1033 W 23rd St
- 2515 Brinkman St
- 1214 W 25th St
- 1111 W 23rd St
- 1225 W 25th St Unit 2
- 1225 W 25th St Unit 9
- 1227 Creekside Acres Ct
- 847 W 24th St
