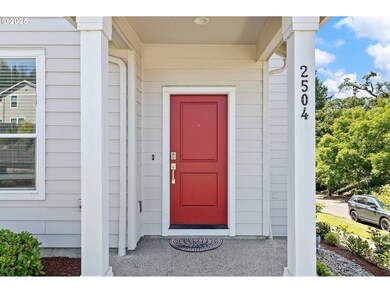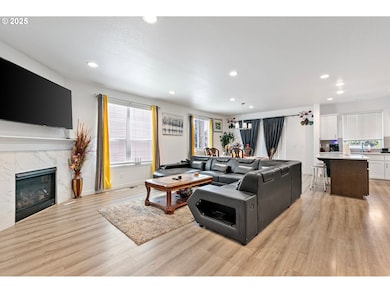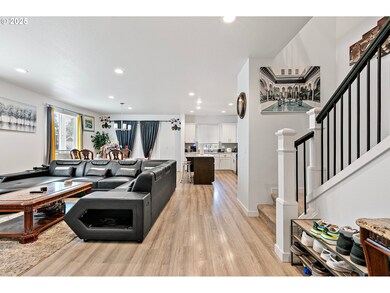2504 Brackenfern Rd Eugene, OR 97403
Laurel Hill NeighborhoodEstimated payment $3,547/month
Highlights
- View of Trees or Woods
- Craftsman Architecture
- Corner Lot
- Edison Elementary School Rated A-
- Hilly Lot
- High Ceiling
About This Home
This stunning, newly built home offers 4 bedrooms, 3 full bathrooms, and a modern design throughout. The main-level Great Room features a spacious kitchen, a large island, gas range, stainless appliances, pantry, quartz countertops, and soft-close cabinets and drawers. The open-concept living area boasts luxury laminate flooring, a cozy gas fireplace, and a spacious dining area with a sliding door leading to the covered deck/balcony – perfect for year-round enjoyment. The main-level bedroom, and adjacent full bath, features high ceilings and French doors and is perfect for a home office or guest suite. Upstairs, the Owner’s Suite offers a private retreat with high ceilings, a walk-in closet, and a bathroom with dual sinks and walk-in shower. The Upper level also features two additional bedrooms, a full hallway bathroom with dual sinks and tub/shower, and a separate laundry area. The lower level oversized 768sf. basement garage provides abundant space for storage, hobbies, or workshop. Set in a sought-after neighborhood with easy access to I-5, parks, schools, UofO & LCC. Corner lot with spectacular views. Don’t miss your chance! Schedule a private showing today!
Listing Agent
Oregon Real Estate Services Brokerage Email: Joanna@OregonREservices.com License #201219828 Listed on: 06/04/2025
Home Details
Home Type
- Single Family
Est. Annual Taxes
- $6,318
Year Built
- Built in 2022
Lot Details
- 3,484 Sq Ft Lot
- Corner Lot
- Sloped Lot
- Sprinkler System
- Hilly Lot
- Property is zoned R2
HOA Fees
- $27 Monthly HOA Fees
Parking
- 2 Car Attached Garage
- Extra Deep Garage
- Garage Door Opener
- Driveway
- Controlled Entrance
Property Views
- Woods
- Mountain
Home Design
- Craftsman Architecture
- Composition Roof
- Cement Siding
- Concrete Perimeter Foundation
Interior Spaces
- 2,092 Sq Ft Home
- 2-Story Property
- High Ceiling
- Gas Fireplace
- Double Pane Windows
- Vinyl Clad Windows
- French Doors
- Sliding Doors
- Family Room
- Living Room
- Dining Room
- Wall to Wall Carpet
- Basement
- Crawl Space
- Laundry Room
Kitchen
- Free-Standing Gas Range
- Microwave
- Dishwasher
- Stainless Steel Appliances
- Kitchen Island
- Quartz Countertops
- Disposal
Bedrooms and Bathrooms
- 4 Bedrooms
- Soaking Tub
Outdoor Features
- Covered Deck
- Porch
Schools
- Edison Elementary School
- Roosevelt Middle School
- South Eugene High School
Utilities
- Forced Air Heating and Cooling System
- Heating System Uses Gas
Community Details
- East Highlands Homeowners Association, Phone Number (503) 330-2405
Listing and Financial Details
- Assessor Parcel Number 1816618
Map
Home Values in the Area
Average Home Value in this Area
Tax History
| Year | Tax Paid | Tax Assessment Tax Assessment Total Assessment is a certain percentage of the fair market value that is determined by local assessors to be the total taxable value of land and additions on the property. | Land | Improvement |
|---|---|---|---|---|
| 2024 | $6,318 | $315,461 | -- | -- |
| 2023 | $6,318 | $306,273 | $0 | $0 |
| 2022 | $1,612 | $88,093 | $0 | $0 |
| 2021 | $1,531 | $85,528 | $0 | $0 |
| 2020 | $1,518 | $83,037 | $0 | $0 |
| 2019 | $1,441 | $80,619 | $0 | $0 |
| 2018 | $1,218 | $80,013 | $0 | $0 |
| 2017 | $1,361 | $80,013 | $0 | $0 |
| 2016 | $1,328 | $77,683 | $0 | $0 |
| 2015 | $1,294 | $75,420 | $0 | $0 |
| 2014 | $1,266 | $73,223 | $0 | $0 |
Property History
| Date | Event | Price | List to Sale | Price per Sq Ft | Prior Sale |
|---|---|---|---|---|---|
| 10/13/2025 10/13/25 | Pending | -- | -- | -- | |
| 08/28/2025 08/28/25 | Price Changed | $569,000 | -0.6% | $272 / Sq Ft | |
| 07/29/2025 07/29/25 | Price Changed | $572,500 | -0.4% | $274 / Sq Ft | |
| 06/24/2025 06/24/25 | Price Changed | $575,000 | -2.4% | $275 / Sq Ft | |
| 06/16/2025 06/16/25 | Price Changed | $589,000 | -1.0% | $282 / Sq Ft | |
| 06/04/2025 06/04/25 | For Sale | $595,000 | +22.9% | $284 / Sq Ft | |
| 06/15/2022 06/15/22 | Sold | $484,179 | 0.0% | $234 / Sq Ft | View Prior Sale |
| 08/05/2021 08/05/21 | Pending | -- | -- | -- | |
| 08/05/2021 08/05/21 | For Sale | $484,179 | -- | $234 / Sq Ft |
Source: Regional Multiple Listing Service (RMLS)
MLS Number: 492783262
APN: 1816618
- The 2410 Plan at East Mountain
- The 1520 Plan at East Mountain
- 3406 Deerfern Rd Unit Lot 1
- The 1998 Plan at East Mountain
- The 2255 Plan at East Mountain
- The 1670 Plan at East Mountain
- The 1833 Plan at East Mountain
- 2614 Waterlily Dr Unit Lot 2
- 2618 Waterlily Dr Unit Lot 3
- 2626 Waterlily Dr Unit Lot 5
- 2630 Waterlily Dr Unit Lot 2-6
- 2634 Waterlily Dr Unit Lot 7
- 2622 Waterlily Unit Lot 4
- 2638 Waterlily Dr Unit 2-08
- 2642 Waterlily Dr Unit 2-09
- 2691 Rockrose Ln Unit Lot 21
- 2710 Woodfern Ln Unit Lot 47
- 3625 Snowberry Rd
- 0 Laurel Hill Dr Unit 103 22651376
- 0 Weldon Ln Unit 102 220178307







